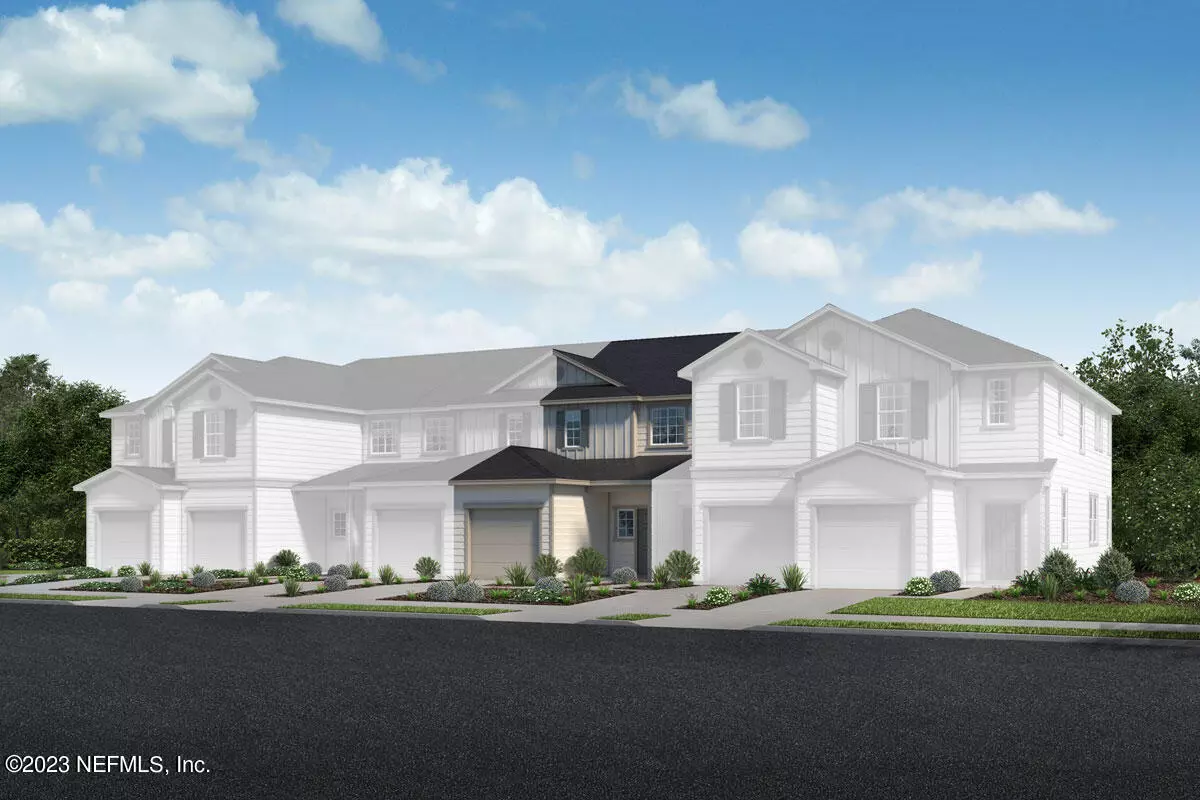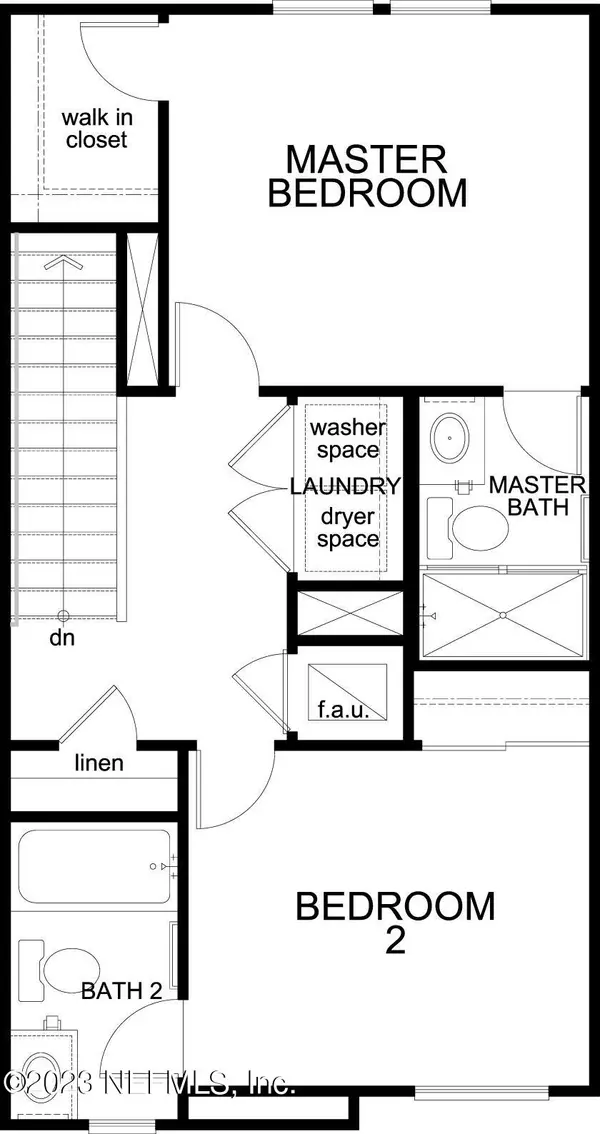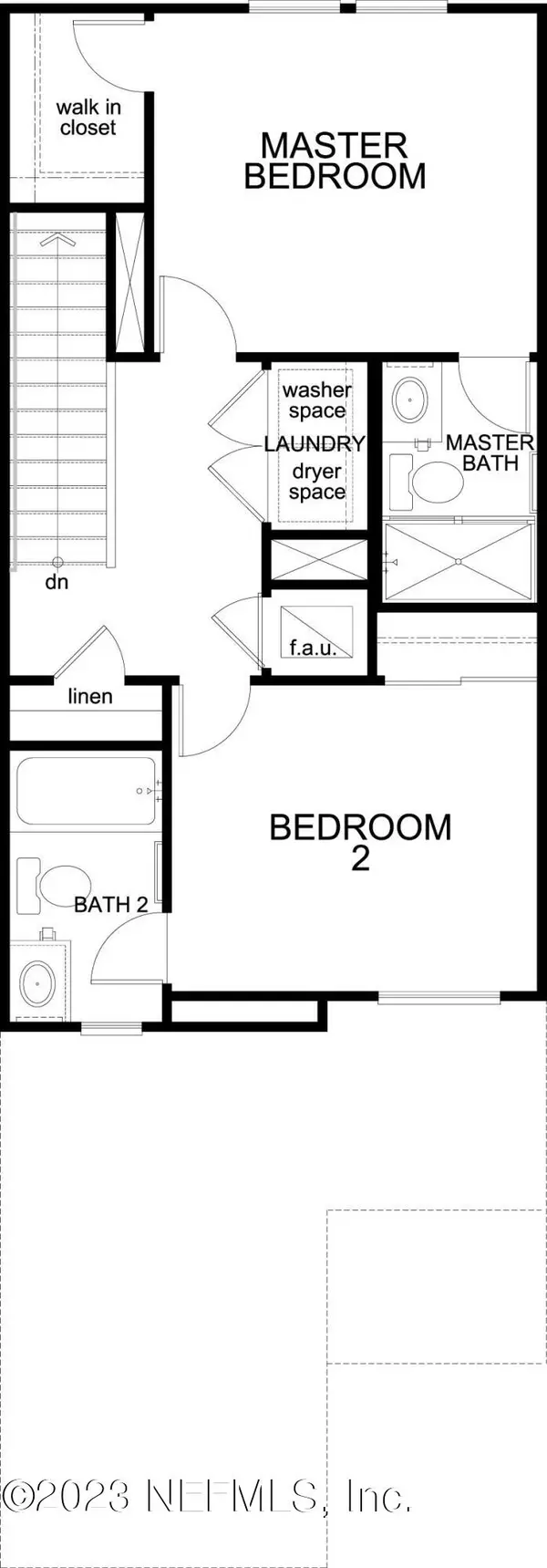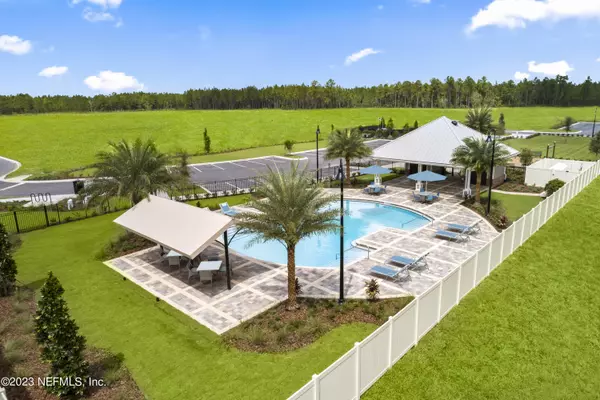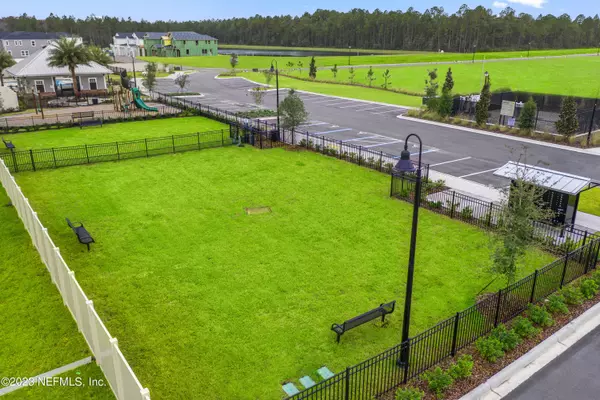$246,990
$246,990
For more information regarding the value of a property, please contact us for a free consultation.
2 Beds
3 Baths
1,155 SqFt
SOLD DATE : 07/21/2023
Key Details
Sold Price $246,990
Property Type Townhouse
Sub Type Townhouse
Listing Status Sold
Purchase Type For Sale
Square Footage 1,155 sqft
Price per Sqft $213
Subdivision Meadows At Oakleaf
MLS Listing ID 1220303
Sold Date 07/21/23
Bedrooms 2
Full Baths 2
Half Baths 1
Construction Status Under Construction
HOA Fees $229/mo
HOA Y/N Yes
Originating Board realMLS (Northeast Florida Multiple Listing Service)
Year Built 2023
Property Description
''''The Watson'' floorplan at The Meadows at Oakleaf Townhomes features 9 foot ceilings on the first floor, an attached single-car garage and is Energy-Star Certified! Complete with LVP flooring throughout the entire first floor, Whirlpool stainless steel appliances in the Kitchen and solid surface countertops throughout the home, this home has to be seen to be believed! Also found in the home is tile flooring in both bathrooms and the laundry room as well as dual-zone Ecobee Bluetooth thermostats upstairs and downstairs. On the exterior of the home, you will find Allura Cementous siding along with professional landscaping and a full irrigation system. A home this nice at a price like this... there's never been a better time to make the Meadows at Oakleaf your home! Up to $13K Closing Closing
Location
State FL
County Duval
Community Meadows At Oakleaf
Area 067-Collins Rd/Argyle/Oakleaf Plantation (Duval)
Direction From I-295 North, take Exit 12/Collins Rd. and turn left. Turn left on Rampart Rd. and right on Argyle Forest Blvd. After 4.7 mi., get in the right lane to turn right on Merchants Way.
Interior
Interior Features Pantry, Primary Bathroom - Shower No Tub, Split Bedrooms, Walk-In Closet(s)
Heating Central
Cooling Central Air
Furnishings Unfurnished
Laundry Electric Dryer Hookup, Washer Hookup
Exterior
Parking Features Assigned, Attached, Garage
Garage Spaces 1.0
Pool Community
Amenities Available Jogging Path, Maintenance Grounds, Playground, Trash
Roof Type Shingle
Total Parking Spaces 1
Private Pool No
Building
Sewer Public Sewer
Water Public
Structure Type Fiber Cement,Frame
New Construction Yes
Construction Status Under Construction
Schools
Elementary Schools Enterprise
Middle Schools Charger Academy
High Schools Westside High School
Others
HOA Name ALSOP Property Mgt
Security Features Smoke Detector(s)
Acceptable Financing Cash, Conventional, FHA, VA Loan
Listing Terms Cash, Conventional, FHA, VA Loan
Read Less Info
Want to know what your home might be worth? Contact us for a FREE valuation!

Our team is ready to help you sell your home for the highest possible price ASAP
Bought with MOMENTUM REALTY



