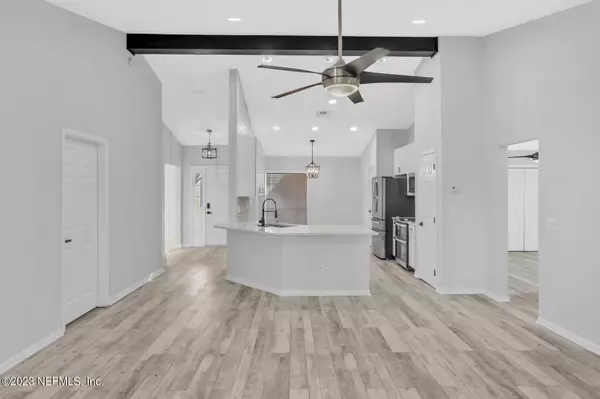$390,000
$399,900
2.5%For more information regarding the value of a property, please contact us for a free consultation.
3 Beds
2 Baths
1,582 SqFt
SOLD DATE : 04/11/2023
Key Details
Sold Price $390,000
Property Type Single Family Home
Sub Type Single Family Residence
Listing Status Sold
Purchase Type For Sale
Square Footage 1,582 sqft
Price per Sqft $246
Subdivision Sterling Ridge
MLS Listing ID 1209729
Sold Date 04/11/23
Style Ranch
Bedrooms 3
Full Baths 2
HOA Fees $15/ann
HOA Y/N Yes
Originating Board realMLS (Northeast Florida Multiple Listing Service)
Year Built 1999
Property Description
This Newly Remodeled & Updated Home has all the upgrades buyers are looking for! Fresh cool-toned paint, flooring, and fixtures throughout this spacious floor plan.
The beautifully appointed kitchen with all new stainless steel appliances lead to an intimate family room with views of the serene backyard with peaceful view of the marsh. The owner suite, with plenty of room for a king-size bed and sitting area, has French Door access to the spacious back deck.
The owner's bath has a stone and tile shower with separate oversized tub, perfect for long relaxing soaks! The additional bedrooms share the beautifully updated guest bathroom.
The peaceful and serene backyard has the perfect tree placements to keep you cool on hot days with a super spacious deck for outdoor entertainment.
Location
State FL
County Duval
Community Sterling Ridge
Area 043-Intracoastal West-North Of Atlantic Blvd
Direction From Atlantic Blvd (Close to Beaches), Left onto Girvin Rd, Left onto Ashley Melisse Blvd, Right onto Arkenstone Dr, Left onto Long Lake Dr., Left onto Nesting Swallow Dr, Left on Windy Willows Dr.
Interior
Interior Features Breakfast Bar, Entrance Foyer, Pantry, Primary Bathroom -Tub with Separate Shower, Split Bedrooms, Vaulted Ceiling(s), Walk-In Closet(s)
Heating Central
Cooling Central Air
Flooring Vinyl
Fireplaces Number 1
Fireplace Yes
Exterior
Garage Attached, Garage
Garage Spaces 2.0
Pool None
Utilities Available Cable Available
Waterfront Description Creek,Marsh
Roof Type Shingle
Porch Deck
Total Parking Spaces 2
Private Pool No
Building
Sewer Public Sewer
Water Public
Architectural Style Ranch
New Construction No
Schools
Elementary Schools Abess Park
Middle Schools Landmark
High Schools Sandalwood
Others
HOA Name Sterling Ridge HOA
Tax ID 1622004085
Security Features Smoke Detector(s)
Acceptable Financing Cash, Conventional, FHA, VA Loan
Listing Terms Cash, Conventional, FHA, VA Loan
Read Less Info
Want to know what your home might be worth? Contact us for a FREE valuation!

Our team is ready to help you sell your home for the highest possible price ASAP
Bought with PENINSULA PROPERTIES REALTY INC








