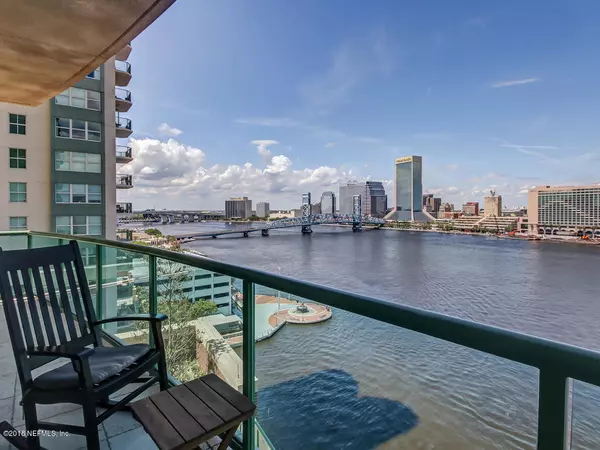$825,000
$850,000
2.9%For more information regarding the value of a property, please contact us for a free consultation.
2 Beds
3 Baths
2,123 SqFt
SOLD DATE : 07/26/2023
Key Details
Sold Price $825,000
Property Type Condo
Sub Type Condominium
Listing Status Sold
Purchase Type For Sale
Square Footage 2,123 sqft
Price per Sqft $388
Subdivision The Peninsula At St Johns Center Condos
MLS Listing ID 1229369
Sold Date 07/26/23
Style Flat
Bedrooms 2
Full Baths 2
Half Baths 1
HOA Fees $1,413/mo
HOA Y/N Yes
Originating Board realMLS (Northeast Florida Multiple Listing Service)
Year Built 2008
Property Description
Premier Peninsula Corner Unit! Private elevator foyer. Gleaming marble and wood floors in living areas. Fabulous unit situated just above the pool deck gives an illusion of being on a lower floor, but you still have all of the amazing views of a high-floor unit! Enjoy fireworks from the balcony! Italian cherry cabinets and KitchenAid appliances. Dual Master Suite plan with beautiful Italian marble full baths with separate tub, shower, and dual vanities in both. 24 hour unlimited valet/concierge as well as access to 9th floor club room, spa with steam rooms/saunas as well as on-call massage/manicure pedicurist, fitness center with yoga studio, coffee bar, library, conference room and business center and don't forget the amazing 38th floor clubroom overlooking the river and downtown skyline. skyline.
Location
State FL
County Duval
Community The Peninsula At St Johns Center Condos
Area 011-San Marco
Direction From 95 North take Prudential Drive Exit and make a right turn onto Prudential Drive. Turn left onto Riverplace Blvd. The Peninsula is on the right hand side.
Interior
Interior Features Eat-in Kitchen, Elevator, Entrance Foyer, Pantry, Primary Bathroom -Tub with Separate Shower, Split Bedrooms, Walk-In Closet(s)
Heating Central, Heat Pump
Cooling Central Air
Flooring Carpet, Marble, Tile, Wood
Exterior
Exterior Feature Balcony
Garage Additional Parking, Community Structure, Guest, On Street, Secured
Garage Spaces 2.0
Pool Community, Heated
Amenities Available Clubhouse, Fitness Center, Management - Full Time, Sauna, Spa/Hot Tub, Trash
Waterfront Description Navigable Water,Ocean Front,River Front,Waterfront Community
View River
Roof Type Other
Total Parking Spaces 2
Private Pool No
Building
Lot Description Sprinklers In Front, Sprinklers In Rear
Story 38
Sewer Public Sewer
Water Public
Architectural Style Flat
Level or Stories 38
Structure Type Concrete,Frame,Stucco
New Construction No
Others
HOA Fee Include Insurance,Maintenance Grounds,Sewer,Trash,Water
Tax ID 0803930348
Security Features 24 Hour Security,Fire Sprinkler System,Secured Lobby,Smoke Detector(s)
Acceptable Financing Cash, Conventional
Listing Terms Cash, Conventional
Read Less Info
Want to know what your home might be worth? Contact us for a FREE valuation!

Our team is ready to help you sell your home for the highest possible price ASAP
Bought with BERKSHIRE HATHAWAY HOMESERVICES FLORIDA NETWORK REALTY








