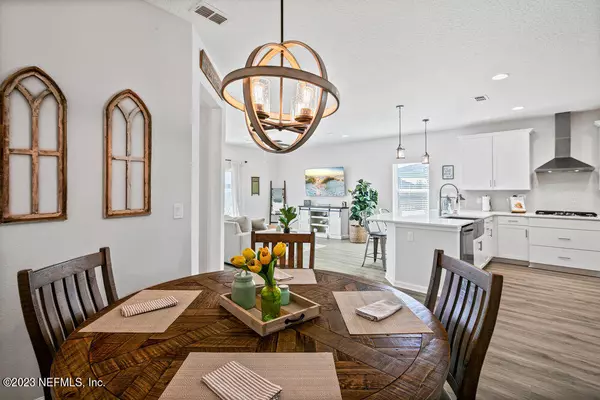$620,000
$635,000
2.4%For more information regarding the value of a property, please contact us for a free consultation.
5 Beds
4 Baths
2,963 SqFt
SOLD DATE : 07/28/2023
Key Details
Sold Price $620,000
Property Type Single Family Home
Sub Type Single Family Residence
Listing Status Sold
Purchase Type For Sale
Square Footage 2,963 sqft
Price per Sqft $209
Subdivision Shearwater
MLS Listing ID 1217954
Sold Date 07/28/23
Bedrooms 5
Full Baths 3
Half Baths 1
HOA Fees $19/ann
HOA Y/N Yes
Originating Board realMLS (Northeast Florida Multiple Listing Service)
Year Built 2020
Property Description
BEST PRICED single family home in Shearwater per sq. ft.!!! You'll LOVE the Coastal Farmhouse vibes in this 3 years young home! Light & bright with a Craftsman front door, study or formal dining rm with a shiplap wall, Stop & Drop area, large open kitchen with a quartz California countertop & inviting breakfast bar, 42'' white cabinets, glass faced corner cabinet, S/S appliances & range hood, gas range, pendants, farmhouse sink, large walk in pantry with a real brick accent wall in the cafe area! 17 x 17 Great room, 1st floor Primary bedroom with 2 walk in closets, dual vanities, quartz tops, garden tub. 4 bedrooms PLUS a loft upstairs! Neutral colors, LVP flooring, tall ceilings, upgraded carpet, padding & lighting fixtures. Front porch swing included! A pavered driveway and walkway adds to the great curb appeal of this home. The fenced backyard is large enough for a pool but don't forget about the Kayak Club where you can be on a ''Staycation'' all year round! Relax and watch the most beautiful sunsets ever from your front porch swing. Come experience the Shearwater lifestyle with FABULOUS amenities like tropical pools, a fitness center, kayak launch, lazy river, walking and biking trails, Community garden and more!!!
Location
State FL
County St. Johns
Community Shearwater
Area 304- 210 South
Direction Take County Rd. 210 to Shearwater Pkwy. Follow around the circle at the Kayak Club and turn right to continue on Shearwater Pkwy. Left on Falls. Dr, right on Windley, left on Beale. Home on the left.
Interior
Interior Features Breakfast Bar, Eat-in Kitchen, Entrance Foyer, Pantry, Primary Bathroom -Tub with Separate Shower, Primary Downstairs, Split Bedrooms, Walk-In Closet(s)
Heating Central
Cooling Central Air
Flooring Carpet, Tile, Vinyl
Laundry Electric Dryer Hookup, Washer Hookup
Exterior
Garage Attached, Garage, Garage Door Opener
Garage Spaces 2.0
Fence Back Yard, Vinyl
Pool Community, None
Utilities Available Cable Connected, Natural Gas Available
Amenities Available Children's Pool, Clubhouse, Fitness Center, Jogging Path, Playground, Tennis Court(s), Trash
Waterfront No
Roof Type Shingle
Porch Covered, Front Porch, Patio
Parking Type Attached, Garage, Garage Door Opener
Total Parking Spaces 2
Private Pool No
Building
Sewer Public Sewer
Water Public
Structure Type Fiber Cement,Frame
New Construction No
Schools
Elementary Schools Timberlin Creek
Middle Schools Switzerland Point
High Schools Beachside
Others
HOA Name CCMC
Tax ID 0100131210
Security Features Smoke Detector(s)
Acceptable Financing Cash, Conventional, FHA, USDA Loan, VA Loan
Listing Terms Cash, Conventional, FHA, USDA Loan, VA Loan
Read Less Info
Want to know what your home might be worth? Contact us for a FREE valuation!

Our team is ready to help you sell your home for the highest possible price ASAP
Bought with BERKSHIRE HATHAWAY HOMESERVICES FLORIDA NETWORK REALTY

"My job is to find and attract mastery-based agents to the office, protect the culture, and make sure everyone is happy! "






