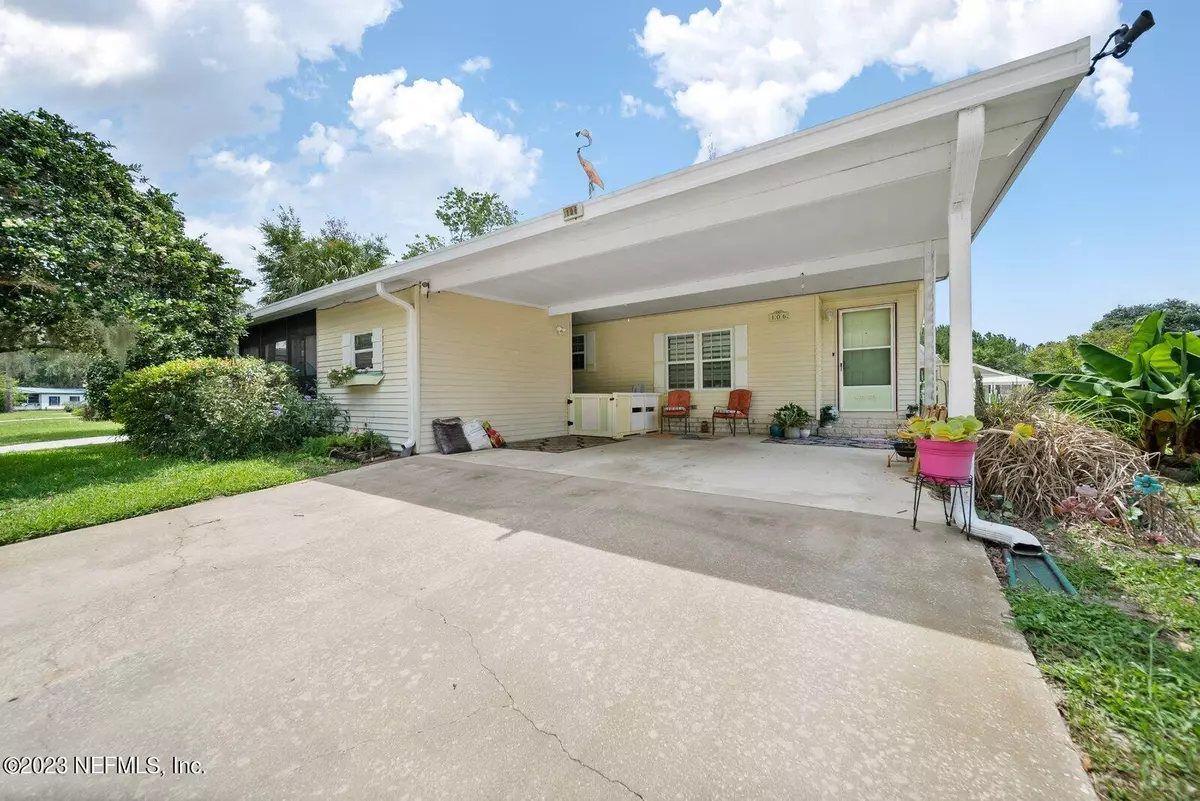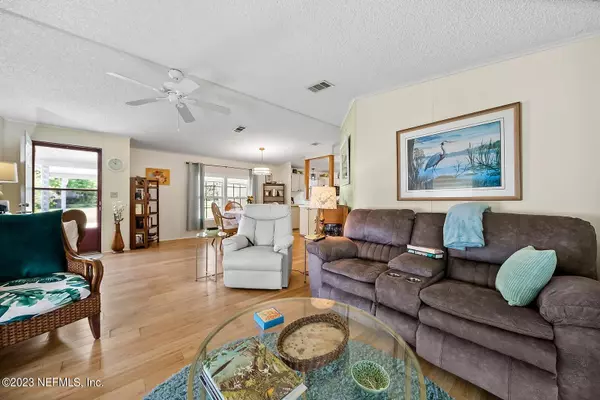$153,000
$154,990
1.3%For more information regarding the value of a property, please contact us for a free consultation.
2 Beds
2 Baths
1,002 SqFt
SOLD DATE : 07/24/2023
Key Details
Sold Price $153,000
Property Type Manufactured Home
Sub Type Manufactured Home
Listing Status Sold
Purchase Type For Sale
Square Footage 1,002 sqft
Price per Sqft $152
Subdivision Metes & Bounds
MLS Listing ID 1232282
Sold Date 07/24/23
Bedrooms 2
Full Baths 2
HOA Fees $75/mo
HOA Y/N Yes
Originating Board realMLS (Northeast Florida Multiple Listing Service)
Year Built 1989
Property Description
Welcome to your dream 55 Plus Community in the Saint Johns River Estates! Discover the perfect manufactured home designed to enhance your golden years. This remarkable residence offers an array of desirable features, ensuring a comfortable and vibrant lifestyle.
Step inside to find a thoughtfully designed floor plan, complemented by two spacious screened porches that has removable windows. You can bask in natural light while enjoying the comfort of air conditioning. These versatile spaces seamlessly blend indoor and outdoor living, creating an inviting sanctuary for relaxation and entertainment. The porches add additional square feet to the home. Parking will never be an issue with two driveways, providing ample space for your vehicles and guests. Oversize storage for all your tools. BRING ALL YOUR TOYS!! this community boasts a huge area assigned to each owner to park all your toys, whether it's an RV or boat.
Indulge in the fantastic amenities this community has to offer. Take a refreshing dip in the inviting community pool, socialize with neighbors in the community center, or spend leisurely afternoons at the marina and fishing dock, and exploring nearby waterways.
With a low HOA, you can embrace an affordable and worry-free lifestyle. Don't miss the opportunity to make this house your home!
Location
State FL
County Putnam
Community Metes & Bounds
Area 581-Satsuma/Hoot Owl Ridge
Direction Take FL-20 W/State Rte 100 W to E Buffalo Bluff Rd , Follow E Buffalo Bluff Rd to Pine lake Dr
Interior
Interior Features Eat-in Kitchen, Pantry, Primary Bathroom - Shower No Tub, Primary Downstairs
Heating Central
Cooling Central Air
Flooring Wood
Exterior
Garage Additional Parking
Pool Community
Amenities Available Boat Slip, RV/Boat Storage
Roof Type Metal
Porch Porch, Screened
Private Pool No
Building
Sewer Public Sewer
Water Public
New Construction No
Others
HOA Name Bayou Club- Owners
HOA Fee Include Maintenance Grounds
Senior Community Yes
Tax ID 391026038000200280
Acceptable Financing Cash, Conventional, FHA, VA Loan
Listing Terms Cash, Conventional, FHA, VA Loan
Read Less Info
Want to know what your home might be worth? Contact us for a FREE valuation!

Our team is ready to help you sell your home for the highest possible price ASAP
Bought with BEACH REALTY TEAM LLC








