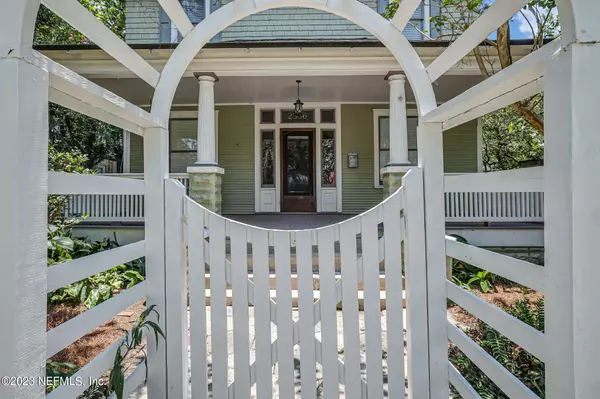$517,000
$525,000
1.5%For more information regarding the value of a property, please contact us for a free consultation.
4 Beds
2 Baths
2,066 SqFt
SOLD DATE : 08/04/2023
Key Details
Sold Price $517,000
Property Type Single Family Home
Sub Type Single Family Residence
Listing Status Sold
Purchase Type For Sale
Square Footage 2,066 sqft
Price per Sqft $250
Subdivision Riverside
MLS Listing ID 1231525
Sold Date 08/04/23
Style Traditional
Bedrooms 4
Full Baths 2
HOA Y/N No
Originating Board realMLS (Northeast Florida Multiple Listing Service)
Year Built 1916
Lot Dimensions 48 x 117
Property Description
Welcome to 2336 Forbes, an immaculate historic beauty in PRIME RIVERSIDE! FOUR bedrooms and TWO full baths, bonus rooms and a beautiful layout! Completely renovated with original details preserved. Modern kitchen boasts clean spacial planes, while classic updated bathrooms offer history and luxury. Hardwood floors, two fireplaces, antique pocket doors, orig clawfoot tub, historic light fixtures, and an open front porch, back deck, and massive back yard for entertaining or relaxing, with a traditional floorplan putting all common spaces downstairs so the family can retreat upstairs at the end of the day. The 1st and 2nd floor bonus sunrooms can also be playrooms, patios, or offices! If you're looking for a well-maintained home with historical artifacts yet modern conveniences, welcome home
Location
State FL
County Duval
Community Riverside
Area 031-Riverside
Direction I-95 to I-10 W, get off on stockton exit, turn left onto Stockton, left onto Forbes, house is on right.
Interior
Interior Features Pantry
Heating Central, Other
Cooling Central Air
Flooring Wood
Fireplaces Number 2
Fireplaces Type Wood Burning
Fireplace Yes
Exterior
Fence Back Yard, Full, Wood
Pool None
Roof Type Shingle
Porch Deck, Front Porch, Porch
Private Pool No
Building
Lot Description Historic Area
Sewer Public Sewer
Water Public
Architectural Style Traditional
Structure Type Frame,Wood Siding
New Construction No
Schools
Elementary Schools West Riverside
Middle Schools Lake Shore
High Schools Riverside
Others
Tax ID 0909510000
Security Features Smoke Detector(s)
Acceptable Financing Cash, Conventional
Listing Terms Cash, Conventional
Read Less Info
Want to know what your home might be worth? Contact us for a FREE valuation!

Our team is ready to help you sell your home for the highest possible price ASAP
Bought with PETRA MANAGEMENT INC.








