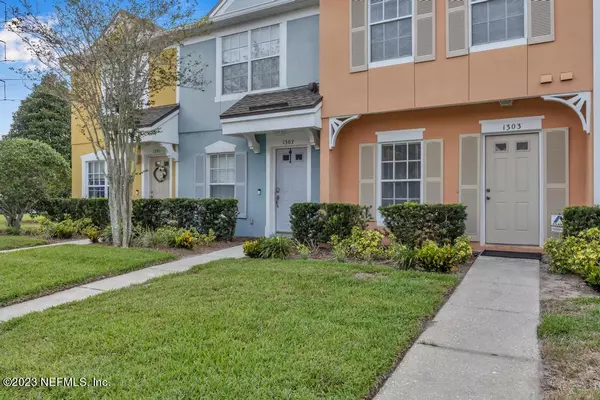$220,000
$218,000
0.9%For more information regarding the value of a property, please contact us for a free consultation.
2 Beds
3 Baths
1,100 SqFt
SOLD DATE : 08/07/2023
Key Details
Sold Price $220,000
Property Type Condo
Sub Type Condominium
Listing Status Sold
Purchase Type For Sale
Square Footage 1,100 sqft
Price per Sqft $200
Subdivision Seasons @ Kensington
MLS Listing ID 1232554
Sold Date 08/07/23
Bedrooms 2
Full Baths 2
Half Baths 1
HOA Fees $305/mo
HOA Y/N Yes
Originating Board realMLS (Northeast Florida Multiple Listing Service)
Year Built 1999
Property Description
This stunning 2 bedroom, 2 and a half bath condo is located in a desirable gated community, and boasts a variety of sought-after features. The property include a washer and dryer, convenient for everyday use, and both bedrooms feature on-suite bathrooms, providing added privacy and comfort. The screened-in patio is perfect for outdoor relaxation and enjoyment, and the community is situated close to gorgeous beaches, shopping, and restaurants, as well as a university. The location makes for a convenient and enjoyable lifestyle with plenty of opportunities for entertainment and relaxation. With its luxurious features, prime location, and inviting community, this condo is the perfect choice for those seeking a comfortable and convenient lifestyle near the best that the area has to offer.
Location
State FL
County Duval
Community Seasons @ Kensington
Area 025-Intracoastal West-North Of Beach Blvd
Direction From J Turner Butler, go East and take a left on on Kernan. Enter Kensington Lakes and once through the Gate turn Left. Condo on will be on your left
Interior
Interior Features Breakfast Bar, Eat-in Kitchen, Entrance Foyer, Pantry, Primary Bathroom - Tub with Shower, Split Bedrooms
Heating Central
Cooling Central Air
Flooring Carpet, Laminate, Tile
Furnishings Unfurnished
Exterior
Garage Assigned
Fence Back Yard
Pool Community
Utilities Available Cable Available
Roof Type Shingle
Porch Covered, Patio, Porch, Screened
Private Pool No
Building
Story 2
Sewer Public Sewer
Water Public
Level or Stories 2
Structure Type Stucco
New Construction No
Schools
Elementary Schools Kernan Trail
Middle Schools Kernan
High Schools Sandalwood
Others
HOA Name The CAM Team
Tax ID 1652679440
Security Features Smoke Detector(s)
Acceptable Financing Cash, Conventional, FHA, VA Loan
Listing Terms Cash, Conventional, FHA, VA Loan
Read Less Info
Want to know what your home might be worth? Contact us for a FREE valuation!

Our team is ready to help you sell your home for the highest possible price ASAP
Bought with WATKINS REALTY GROUP








