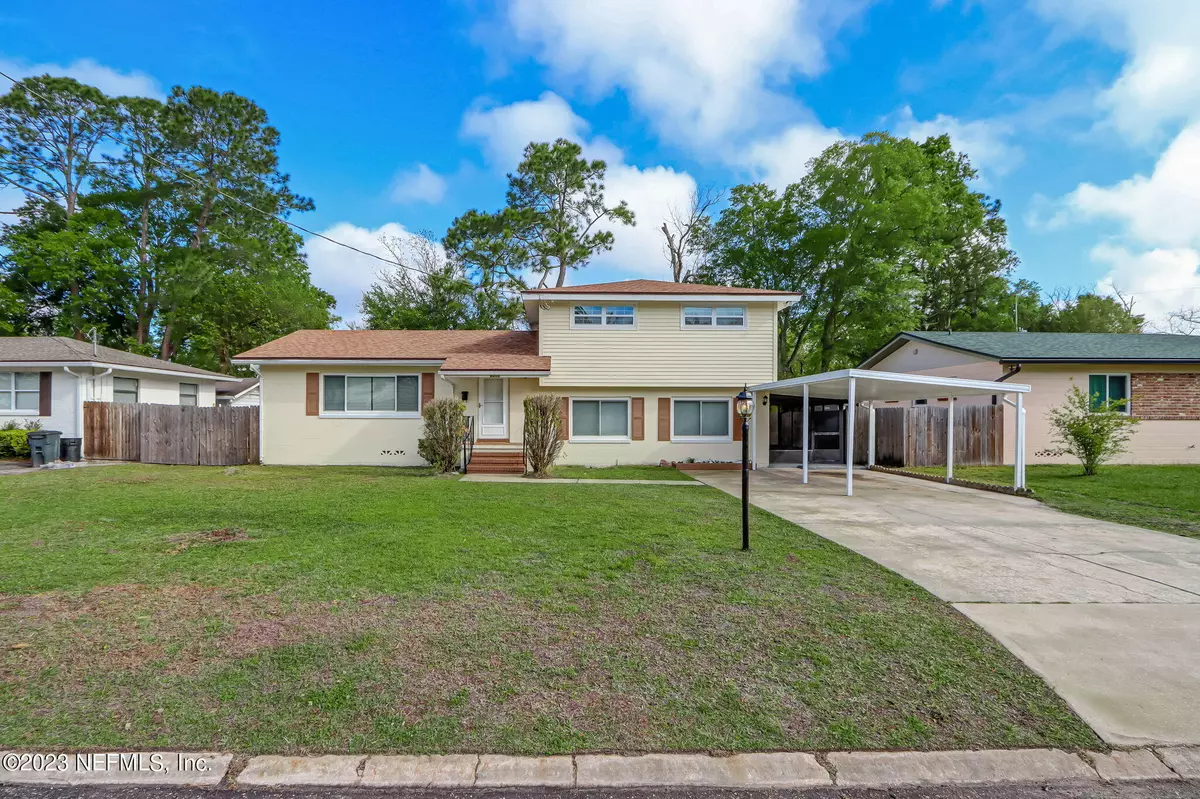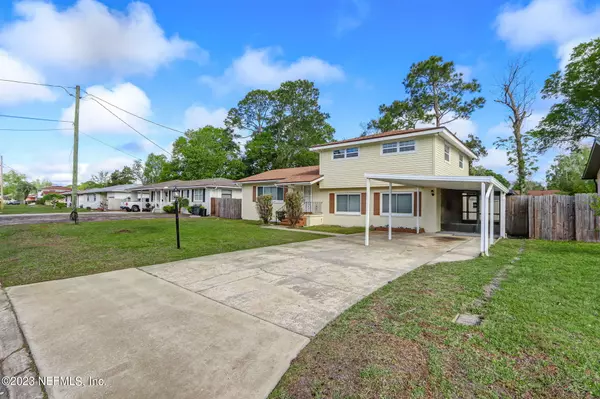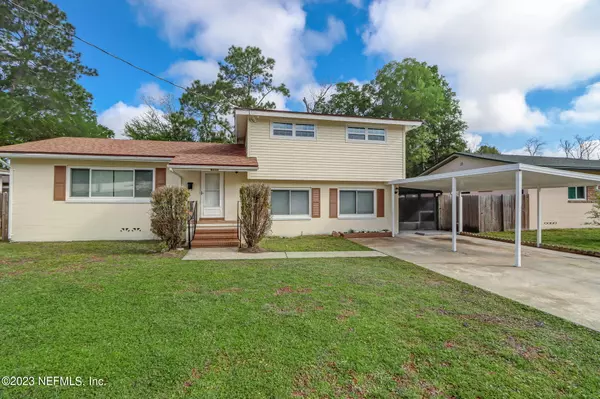$323,900
$318,900
1.6%For more information regarding the value of a property, please contact us for a free consultation.
4 Beds
3 Baths
2,067 SqFt
SOLD DATE : 08/11/2023
Key Details
Sold Price $323,900
Property Type Single Family Home
Sub Type Single Family Residence
Listing Status Sold
Purchase Type For Sale
Square Footage 2,067 sqft
Price per Sqft $156
Subdivision Cedar Hills Estates
MLS Listing ID 1218511
Sold Date 08/11/23
Bedrooms 4
Full Baths 3
HOA Y/N No
Originating Board realMLS (Northeast Florida Multiple Listing Service)
Year Built 1960
Lot Dimensions 75 x 110
Property Description
Very nice and ready to move in: 4-bedroom, 3-bathroom home. Interior and exterior freshly painted. This home has been fully updated in 2023 with new roof and windows, flooring, kitchen cabinets, island, granite countertops, and stainless-steel appliances. Pedant and recessed lighting. Convenient inside laundry room. Additionally, all bathrooms have been fully updated. The upstairs bathroom has a sky light which allows natural lighting. Enjoy the large master suite, located on first floor which includes, a full bathroom with tub/shower combination and double vanity and walk-in closet. Step onto your private patio from the master suite for time of reading or relaxation.
Enjoy year-round fun on the spacious deck just off the kitchen.
Location
State FL
County Duval
Community Cedar Hills Estates
Area 054-Cedar Hills
Direction From I-295, travel north on Blanding Blvd, left on Harlow Blvd, left on Fender Ct. then right on Thumper St. Home is the second house on the right.
Rooms
Other Rooms Shed(s)
Interior
Interior Features Entrance Foyer, Kitchen Island, Primary Bathroom - Tub with Shower, Primary Downstairs, Skylight(s), Split Bedrooms, Walk-In Closet(s)
Heating Central
Cooling Central Air
Flooring Vinyl, Wood
Laundry Electric Dryer Hookup, Washer Hookup
Exterior
Garage Covered
Carport Spaces 1
Fence Back Yard
Pool None
Roof Type Shingle
Porch Deck, Front Porch, Patio, Porch, Screened
Private Pool No
Building
Sewer Public Sewer
Water Public
Structure Type Block,Concrete,Frame,Vinyl Siding
New Construction No
Others
Tax ID 0178220000
Security Features Smoke Detector(s)
Acceptable Financing Cash, Conventional, FHA, VA Loan
Listing Terms Cash, Conventional, FHA, VA Loan
Read Less Info
Want to know what your home might be worth? Contact us for a FREE valuation!

Our team is ready to help you sell your home for the highest possible price ASAP
Bought with YELLOWFIN REALTY 1ST COAST








