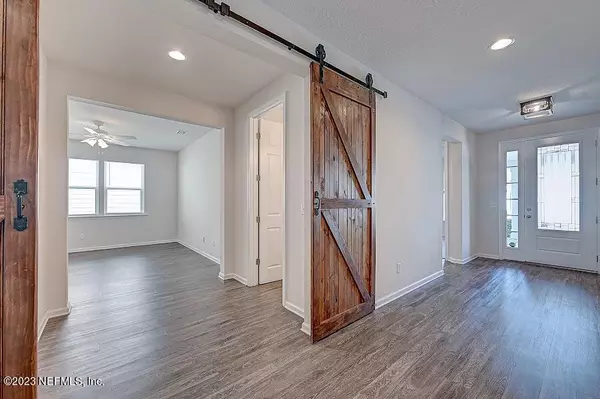$549,000
$549,000
For more information regarding the value of a property, please contact us for a free consultation.
3 Beds
3 Baths
2,502 SqFt
SOLD DATE : 08/15/2023
Key Details
Sold Price $549,000
Property Type Single Family Home
Sub Type Single Family Residence
Listing Status Sold
Purchase Type For Sale
Square Footage 2,502 sqft
Price per Sqft $219
Subdivision Shearwater
MLS Listing ID 1215710
Sold Date 08/15/23
Style Ranch
Bedrooms 3
Full Baths 2
Half Baths 1
HOA Fees $18/ann
HOA Y/N Yes
Originating Board realMLS (Northeast Florida Multiple Listing Service)
Year Built 2019
Lot Dimensions 60X120
Property Description
Welcome to your new 3 bed, 2 1/2 bath home with a LARGE BONUS ROOM that has custom built barn doors that could be converted to a 4TH BEDROOM, office space or formal living room. Enjoy a fantastic entertaining great room that flows into a spacious kitchen with an extra large island for gatherings Outdoor screened in patio (with TV) and an extended pavered area for dining al fresco or enjoying the sun. Master suite has a custom built barn door going to your ensuite with a walk-in shower and oversized walk-in custom closet system! Plenty of space in the oversized garage that fits 2 vehicles and has a third tandem space for your golf cart or hobby. Come see the house today and begin to live your best life at Shearwater! Shearwater's amenities are nothing short of luxury resort living! Over 15 miles of nature trails, bike and golf cart paths, tennis courts, 2 pools, waterslide, long and winding lazy river, a state of the art fitness center, kayak launch, kayak outpost , community garden, 2 dog parks for small and large dogs, community events and more!
Location
State FL
County St. Johns
Community Shearwater
Area 304- 210 South
Direction From i-95, Take exit 329 and head west on CR 210 for 4.5 miles. Turn left on to Shearwater Parkway, turn left on Sandgrass Trail, then left on Palisade Drive. House is on your right.
Interior
Interior Features Eat-in Kitchen, Entrance Foyer, Kitchen Island, Primary Bathroom - Shower No Tub, Primary Downstairs, Walk-In Closet(s)
Heating Central
Cooling Central Air
Flooring Tile, Vinyl
Exterior
Garage Spaces 3.0
Fence Back Yard, Vinyl, Wrought Iron
Pool Community, None
Utilities Available Cable Available, Natural Gas Available
Amenities Available Children's Pool, Clubhouse, Fitness Center, Jogging Path, Playground, Tennis Court(s), Trash
Waterfront No
Roof Type Shingle,Other
Porch Front Porch, Patio, Porch, Screened
Total Parking Spaces 3
Private Pool No
Building
Lot Description Sprinklers In Front, Sprinklers In Rear
Sewer Public Sewer
Water Public
Architectural Style Ranch
Structure Type Frame
New Construction No
Schools
Elementary Schools Timberlin Creek
Middle Schools Switzerland Point
High Schools Beachside
Others
Tax ID 0100122870
Security Features Smoke Detector(s)
Acceptable Financing Cash, Conventional, FHA, VA Loan
Listing Terms Cash, Conventional, FHA, VA Loan
Read Less Info
Want to know what your home might be worth? Contact us for a FREE valuation!

Our team is ready to help you sell your home for the highest possible price ASAP
Bought with ENGEL & VOLKERS FIRST COAST

"My job is to find and attract mastery-based agents to the office, protect the culture, and make sure everyone is happy! "






