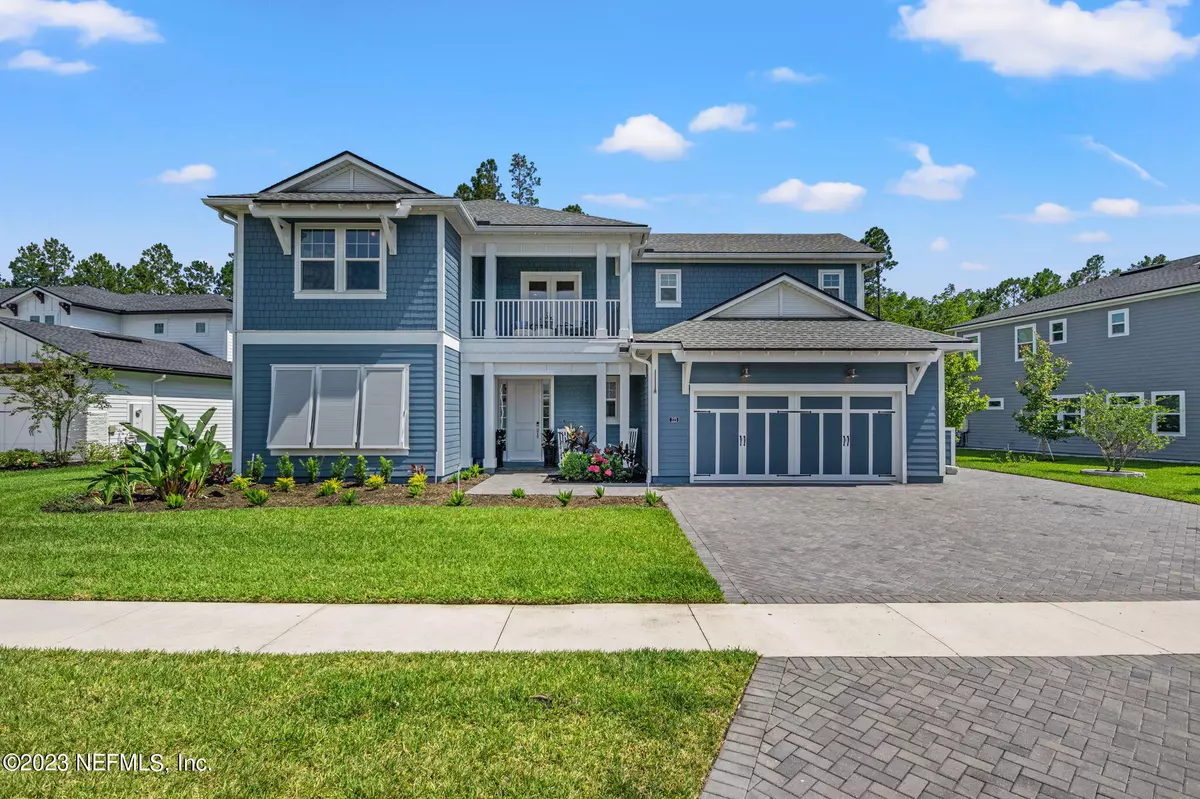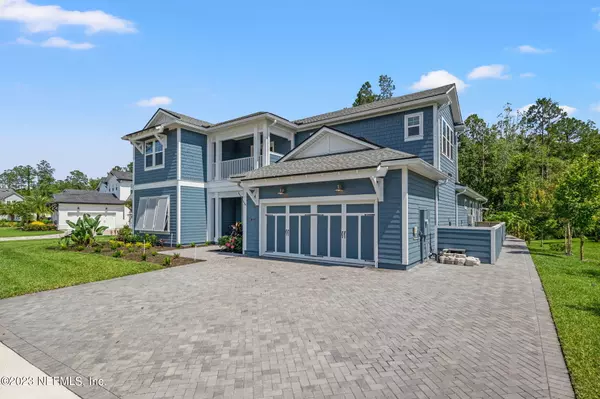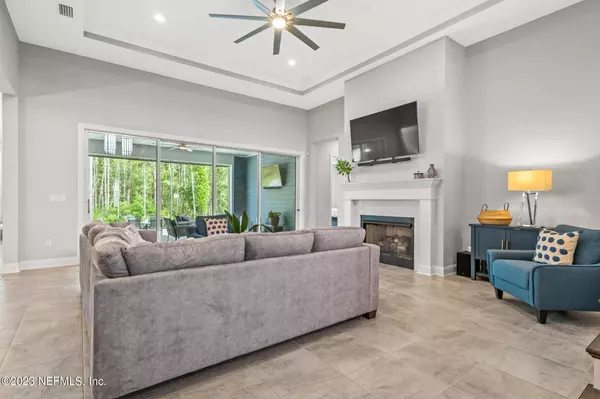$970,000
$1,050,000
7.6%For more information regarding the value of a property, please contact us for a free consultation.
5 Beds
4 Baths
3,819 SqFt
SOLD DATE : 08/21/2023
Key Details
Sold Price $970,000
Property Type Single Family Home
Sub Type Single Family Residence
Listing Status Sold
Purchase Type For Sale
Square Footage 3,819 sqft
Price per Sqft $253
Subdivision Julington Lakes
MLS Listing ID 1232662
Sold Date 08/21/23
Bedrooms 5
Full Baths 3
Half Baths 1
HOA Fees $138/mo
HOA Y/N Yes
Originating Board realMLS (Northeast Florida Multiple Listing Service)
Year Built 2020
Property Description
Step into the epitome of luxury living at Julington Lakes by Toll Brothers. Nestled within a prestigious community, this exceptional home beckons you with its exquisite features and unparalleled elegance. On the main floor you'll be captivated by the grandeur of the primary master suite, boasting a remarkable walk-in closet adorned with custom shelving, perfectly blending style and functionality.
Designed to impress, the main level of this home offers more than meets the eye. Discover an additional guest suite, complete with its own private bathroom. Need a space for work or relaxation? Delight in the dedicated office/library area, offering a serene ambiance for productivity or quiet reflection. The huge outdoor living space, provides a covered patio with retractable screen to keep those pesky bugs away. Large custom paved entertainment area with gas lines and plumbing hookups ready for your future outdoor kitchen.
As you ascend to the upper level, be prepared to be amazed. Three more generously-sized bedrooms await, ensuring ample space for everyone. A full bathroom adds convenience and privacy, catering to the needs of a busy household.
Embrace the coastal lifestyle you've always dreamed of, enhanced by the stunning modern architectural designs that grace every corner of this luxurious residence. Julington Lakes offers an array of exclusive amenities, providing a world-class living experience within a secure gated community.
Immerse yourself in a realm of leisure and tranquility as you step into the elegant clubhouse. For the adventurous at heart, explore the scenic waterways with ease from the convenient canoe-kayak-paddle board launch, accompanied by an inviting open-air pavilion. Dive into a refreshing oasis as you indulge in the pool and splash zone.Engage in friendly competition on the tennis, pickleball, and basketball courts, fostering an active and vibrant lifestyle for residents of all ages.
Location
State FL
County St. Johns
Community Julington Lakes
Area 301-Julington Creek/Switzerland
Direction From Racetrack Road, turn south onto Veterans Parkway. Continue to end and turn right onto Longleaf Pines Parkway. Make first right turn into community Julington Lakes.
Interior
Interior Features Entrance Foyer, Kitchen Island, Pantry, Primary Bathroom -Tub with Separate Shower, Primary Downstairs, Split Bedrooms, Walk-In Closet(s)
Heating Central, Heat Pump
Cooling Central Air
Flooring Tile
Fireplaces Number 1
Fireplaces Type Gas
Fireplace Yes
Laundry Electric Dryer Hookup, Washer Hookup
Exterior
Exterior Feature Balcony
Garage Additional Parking, Attached, Garage, Garage Door Opener
Garage Spaces 3.0
Pool Community
Utilities Available Cable Available, Natural Gas Available
Amenities Available Basketball Court, Boat Dock, Clubhouse, Fitness Center, Jogging Path, Playground, Security
View Protected Preserve
Roof Type Shingle
Porch Front Porch, Patio, Porch, Screened
Total Parking Spaces 3
Private Pool No
Building
Sewer Public Sewer
Water Public
Structure Type Fiber Cement,Frame
New Construction No
Schools
Elementary Schools Julington Creek
Others
HOA Name May Management
Tax ID 0096822030
Security Features Smoke Detector(s)
Acceptable Financing Cash, Conventional, FHA, VA Loan
Listing Terms Cash, Conventional, FHA, VA Loan
Read Less Info
Want to know what your home might be worth? Contact us for a FREE valuation!

Our team is ready to help you sell your home for the highest possible price ASAP
Bought with LA ROSA REALTY NORTH FLORIDA, LLC.








