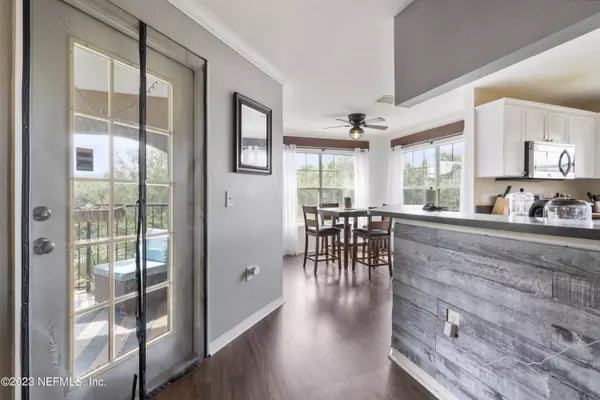$240,000
$240,000
For more information regarding the value of a property, please contact us for a free consultation.
2 Beds
2 Baths
1,192 SqFt
SOLD DATE : 07/24/2023
Key Details
Sold Price $240,000
Property Type Condo
Sub Type Condominium
Listing Status Sold
Purchase Type For Sale
Square Footage 1,192 sqft
Price per Sqft $201
Subdivision Reserve At James Island Lc
MLS Listing ID 1231409
Sold Date 07/24/23
Style Traditional
Bedrooms 2
Full Baths 2
HOA Fees $355/mo
HOA Y/N Yes
Originating Board realMLS (Northeast Florida Multiple Listing Service)
Year Built 2001
Property Description
Location, Location, Location! St. Johns town center and University of North Florida are very close with easy access to downtown and beaches. Beautiful move in ready 2 bedroom 2 bath condo. Very nice kitchen with stainless steel appliances and breakfast bar. Large dining area located off of kitchen. Large family room with vaulted ceiling makes this unit bright and open. Bedrooms are split and Owners suite and bath are large with a walk in closet. Bedroom 2 has a full bath as well. Enjoy mornings on the nice patio as you sip your coffee. Bonus feature with a 1 car garage located in same building as condo. Great amenities with large pool, exercise area, car wash area, and dog walking paths. Being sold as is.
Location
State FL
County Duval
Community Reserve At James Island Lc
Area 024-Baymeadows/Deerwood
Direction I 295 east beltway North, exit Gate Pkwy and turn west. Left on Burnt Mill, Right into Reserve at James Island. Once through the gate turn right and go to building 900. Use right stairway 3rd floor
Interior
Interior Features Breakfast Bar, Breakfast Nook, Entrance Foyer, Pantry, Primary Bathroom - Tub with Shower, Split Bedrooms, Vaulted Ceiling(s), Walk-In Closet(s)
Heating Central
Cooling Central Air
Flooring Tile
Laundry Electric Dryer Hookup, Washer Hookup
Exterior
Exterior Feature Balcony
Garage Assigned, Attached, Garage
Garage Spaces 1.0
Pool Community
Utilities Available Cable Available
Amenities Available Car Wash Area, Fitness Center, Maintenance Grounds, Management - Full Time, Security, Trash
Waterfront No
Roof Type Shingle
Porch Patio
Parking Type Assigned, Attached, Garage
Total Parking Spaces 1
Private Pool No
Building
Lot Description Sprinklers In Front, Sprinklers In Rear, Other
Story 3
Sewer Public Sewer
Water Public
Architectural Style Traditional
Level or Stories 3
Structure Type Concrete,Frame
New Construction No
Schools
Elementary Schools Twin Lakes Academy
Middle Schools Twin Lakes Academy
High Schools Atlantic Coast
Others
HOA Fee Include Maintenance Grounds,Pest Control,Security,Trash
Tax ID 1677412904
Security Features 24 Hour Security,Smoke Detector(s)
Acceptable Financing Cash, Conventional, FHA, VA Loan
Listing Terms Cash, Conventional, FHA, VA Loan
Read Less Info
Want to know what your home might be worth? Contact us for a FREE valuation!

Our team is ready to help you sell your home for the highest possible price ASAP
Bought with HARBOR LIGHTS REALTY, INC.

"My job is to find and attract mastery-based agents to the office, protect the culture, and make sure everyone is happy! "






