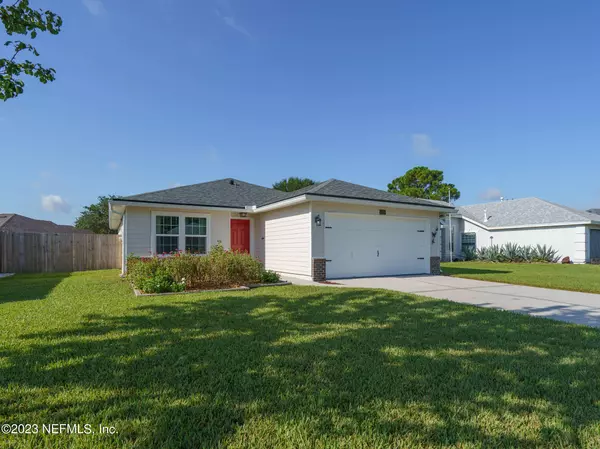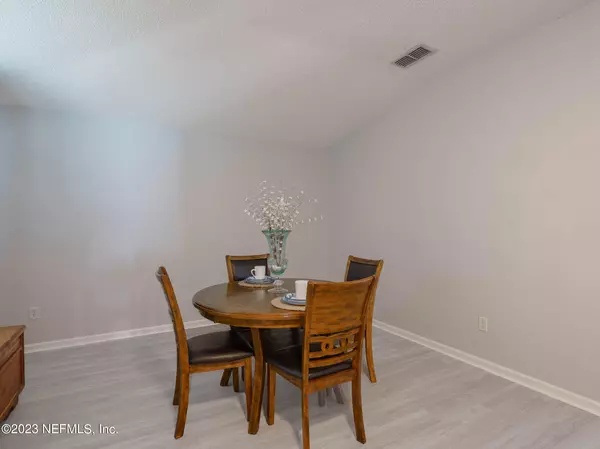$345,000
$365,000
5.5%For more information regarding the value of a property, please contact us for a free consultation.
3 Beds
2 Baths
1,345 SqFt
SOLD DATE : 09/08/2023
Key Details
Sold Price $345,000
Property Type Single Family Home
Sub Type Single Family Residence
Listing Status Sold
Purchase Type For Sale
Square Footage 1,345 sqft
Price per Sqft $256
Subdivision Sutton Lakes
MLS Listing ID 1241595
Sold Date 09/08/23
Style Traditional
Bedrooms 3
Full Baths 2
HOA Fees $28/ann
HOA Y/N Yes
Originating Board realMLS (Northeast Florida Multiple Listing Service)
Year Built 2000
Lot Dimensions 60X110
Property Description
MULTIPLE OFFERS RECEIVED. SELLER WIILL ACCEPT OFFERS UNTIL NOON ON SUNDAY - 8/12/23. Welcome to Sutton Lakes. This beautifully updated residence is a true gem. Here's a peek at what awaits you: Quartz counter tops, new kitchen cabinetry, new SS appliances including a gas stove that ensures precision cooking. Enjoy efficient warmth throughout the home via gas heating & endless hot water heater via a new gas hot water heater. A 6 yr. old roof guarantees peace of mind, protecting your investment. Energy-efficient windows installed 2021 that not only enhance the curb appeal but also contribute to a comfortable/quiet indoor environment. HVAC replaced 2014. Updated bathrooms w/ new vanities & easily accessible mstr. bth. shower. New LVP throughout.
Location
State FL
County Duval
Community Sutton Lakes
Area 023-Southside-East Of Southside Blvd
Direction East 1 mile on Atlantic from I-295. Turn right into Sutton Lakes Subdivision (across from Acura dealership). Follow Sutton Lakes to Hendon. Right on Hendon to 11224 Hendon Dr. on the left.
Interior
Interior Features Breakfast Bar, Eat-in Kitchen, Kitchen Island, Pantry, Primary Bathroom - Shower No Tub, Split Bedrooms, Walk-In Closet(s)
Heating Natural Gas
Cooling Central Air
Flooring Vinyl
Furnishings Unfurnished
Laundry Electric Dryer Hookup, Washer Hookup
Exterior
Garage Garage Door Opener, On Street
Garage Spaces 2.0
Fence Back Yard, Vinyl, Wood
Pool Community
Utilities Available Cable Available, Natural Gas Available
Amenities Available Basketball Court, Children's Pool, Playground, Security, Trash
Roof Type Shingle
Porch Patio, Porch
Total Parking Spaces 2
Private Pool No
Building
Sewer Public Sewer
Water Public
Architectural Style Traditional
Structure Type Fiber Cement
New Construction No
Schools
Elementary Schools Brookview
Middle Schools Landmark
High Schools Sandalwood
Others
HOA Name Signature Realty Mgt
Tax ID 1652625350
Security Features Smoke Detector(s)
Acceptable Financing Cash, Conventional, FHA, VA Loan
Listing Terms Cash, Conventional, FHA, VA Loan
Read Less Info
Want to know what your home might be worth? Contact us for a FREE valuation!

Our team is ready to help you sell your home for the highest possible price ASAP
Bought with UNITED REAL ESTATE GALLERY








