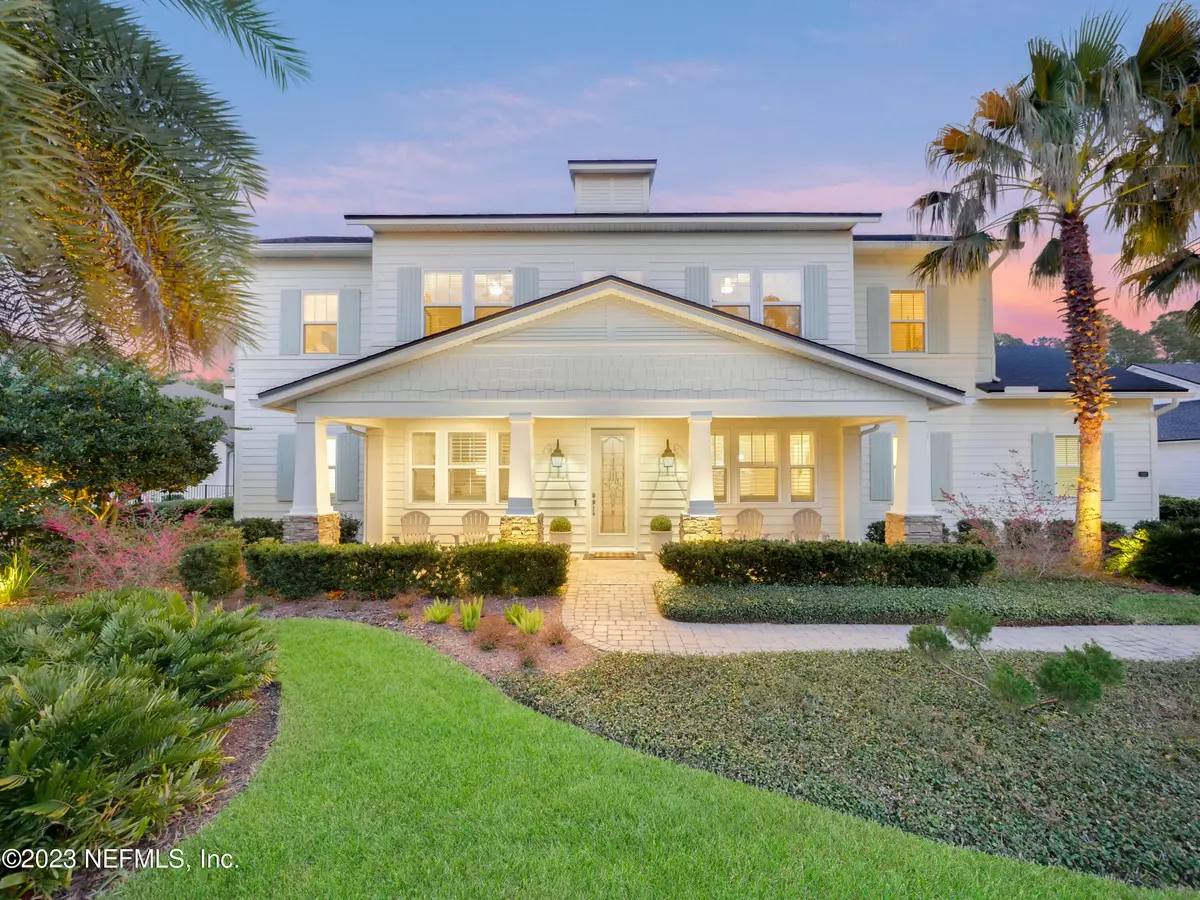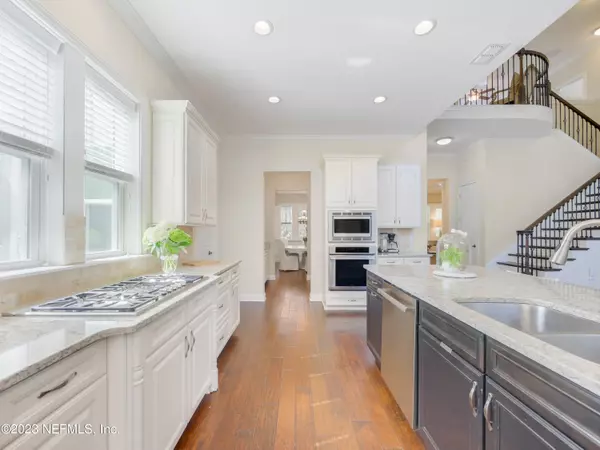$1,685,000
$1,870,000
9.9%For more information regarding the value of a property, please contact us for a free consultation.
6 Beds
5 Baths
4,235 SqFt
SOLD DATE : 09/12/2023
Key Details
Sold Price $1,685,000
Property Type Single Family Home
Sub Type Single Family Residence
Listing Status Sold
Purchase Type For Sale
Square Footage 4,235 sqft
Price per Sqft $397
Subdivision Palencia
MLS Listing ID 1214787
Sold Date 09/12/23
Style Multi Generational,Traditional
Bedrooms 6
Full Baths 4
Half Baths 1
HOA Fees $16/ann
HOA Y/N Yes
Originating Board realMLS (Northeast Florida Multiple Listing Service)
Year Built 2015
Lot Dimensions 160 x 100
Property Description
Come fall in love with this elegant custom home nestled against a lush preserve on one of the most desired and private streets in the exclusive golf community of Palencia. With over 4200 sq ft of indoor living space, including a multi-generational suite above the garage and an enormous second story including 4 bedrooms, 2 full bathrooms, and a bonus loft, this is the quintessential family home. Perfect for bringing out your inner chef, the gourmet kitchen features Thermador appliances, quartz countertops, and a sizable island overlooking the massive great room and comfy breakfast nook. With a gorgeous stone fireplace stretching from the beautiful hardwood floors to the towering ceiling, the great room is an ideal spot to get cozy. Coming off the great room, you will find a lavish master suite with dual closets, a soaking tub and an expansive walk-in-shower. The sprawling screened lanai overlooking the preserve boasts a fully equipped summer kitchen and plenty of room to entertain.
Location
State FL
County St. Johns
Community Palencia
Area 312-Palencia Area
Direction From US-1 Head East on Palencia Village Drive at International Golf Drive. Right onto South Loop thru guard gate. Right on North River and then another right on Corbata Lane.
Rooms
Other Rooms Outdoor Kitchen
Interior
Interior Features Breakfast Nook, Built-in Features, Butler Pantry, Entrance Foyer, In-Law Floorplan, Kitchen Island, Primary Bathroom -Tub with Separate Shower, Primary Downstairs, Walk-In Closet(s)
Heating Central, Electric
Cooling Central Air, Electric
Flooring Tile, Wood
Fireplaces Number 1
Fireplace Yes
Laundry Electric Dryer Hookup, Washer Hookup
Exterior
Garage Attached, Garage
Garage Spaces 3.0
Pool Community
Amenities Available Basketball Court, Clubhouse, Fitness Center, Golf Course, Playground, Tennis Court(s)
View Protected Preserve
Roof Type Shingle
Porch Patio, Porch, Screened
Total Parking Spaces 3
Private Pool No
Building
Lot Description Cul-De-Sac
Sewer Public Sewer
Water Public
Architectural Style Multi Generational, Traditional
Structure Type Fiber Cement,Frame
New Construction No
Schools
Elementary Schools Palencia
Middle Schools Pacetti Bay
High Schools Allen D. Nease
Others
Tax ID 0720791090
Acceptable Financing Cash, Conventional
Listing Terms Cash, Conventional
Read Less Info
Want to know what your home might be worth? Contact us for a FREE valuation!

Our team is ready to help you sell your home for the highest possible price ASAP








