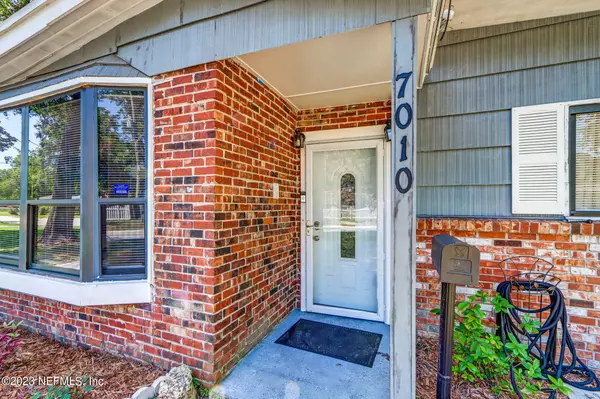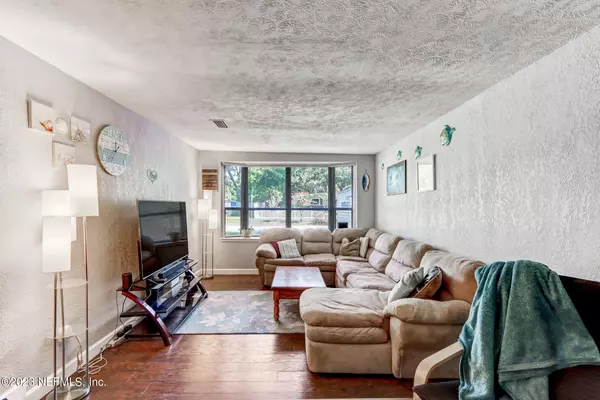$310,000
$305,000
1.6%For more information regarding the value of a property, please contact us for a free consultation.
5 Beds
2 Baths
1,907 SqFt
SOLD DATE : 09/18/2023
Key Details
Sold Price $310,000
Property Type Single Family Home
Sub Type Single Family Residence
Listing Status Sold
Purchase Type For Sale
Square Footage 1,907 sqft
Price per Sqft $162
Subdivision Arlington Hills
MLS Listing ID 1242981
Sold Date 09/18/23
Style Ranch
Bedrooms 5
Full Baths 2
HOA Y/N No
Originating Board realMLS (Northeast Florida Multiple Listing Service)
Year Built 1957
Property Description
Welcome! Lovingly maintained home boasts 5 bedrooms, 2 bathrooms, & over 1900 square feet of living space. In this house, the living room flows flawlessly with the additional seating area making the home feel airy & spacious. Whether you enjoy hosting parties or like to relax in the evening your home bar will create the atmosphere you desire. Beautiful spacious kitchen complete with white cabinetry, tile backsplash, stainless steel appliances & granite countertops. Desirable walk-in pantry room for kitchen storage. Secluded owner's suite, featuring a private bath & sizable walk-in closet. Escape outdoors & enjoy your covered lanai all year-round. DETACHED FLEX ROOM with AC and endless possibilities. Two driveways provide ample room for vehicles, watercrafts & RVs. Schedule your appt today
Location
State FL
County Duval
Community Arlington Hills
Area 041-Arlington
Direction From 295 (9A) take Merrill Road (Exit 46) traveling West for 1.4 Miles. Turn Left onto Townsend Blvd and then right onto Heilo Dr. home will be on the left.
Rooms
Other Rooms Shed(s), Workshop
Interior
Interior Features Breakfast Nook, Eat-in Kitchen, Entrance Foyer, Pantry, Primary Bathroom - Tub with Shower, Split Bedrooms, Walk-In Closet(s)
Heating Central, Electric
Cooling Central Air, Electric
Flooring Carpet, Tile, Vinyl
Laundry Electric Dryer Hookup, Washer Hookup
Exterior
Garage Detached, Garage, Guest, On Street, RV Access/Parking
Fence Back Yard
Pool None
Roof Type Shingle
Porch Front Porch, Patio, Porch, Screened
Private Pool No
Building
Sewer Septic Tank
Water Public
Architectural Style Ranch
New Construction No
Others
Tax ID 1187260000
Security Features Smoke Detector(s)
Acceptable Financing Cash, Conventional
Listing Terms Cash, Conventional
Read Less Info
Want to know what your home might be worth? Contact us for a FREE valuation!

Our team is ready to help you sell your home for the highest possible price ASAP
Bought with HERRON REAL ESTATE LLC








