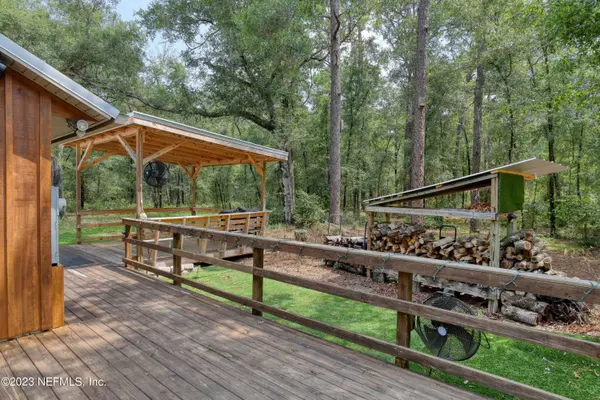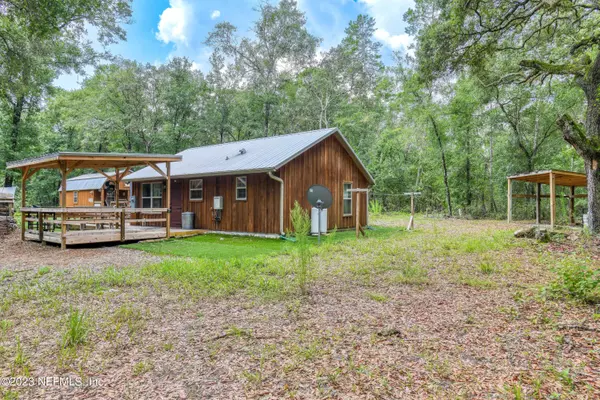$315,000
$310,000
1.6%For more information regarding the value of a property, please contact us for a free consultation.
4 Beds
3 Baths
1,536 SqFt
SOLD DATE : 09/18/2023
Key Details
Sold Price $315,000
Property Type Single Family Home
Sub Type Single Family Residence
Listing Status Sold
Purchase Type For Sale
Square Footage 1,536 sqft
Price per Sqft $205
Subdivision Metes & Bounds
MLS Listing ID 1238620
Sold Date 09/18/23
Style Ranch,Other
Bedrooms 4
Full Baths 3
HOA Y/N No
Originating Board realMLS (Northeast Florida Multiple Listing Service)
Year Built 2019
Lot Dimensions 322x660
Property Description
GLAMPING at its FINEST! 1/1 main cabin w/ three additional bunkhouses + detached bathhouse, outdoor shower & modern outhouse! No kidding! This ''get away'' is situated on 4.89+/- acres w/plenty of rm for your outdoor toys, rm for a new barn/garage & offers PLENTY of privacy. It's surrounded by larger tracks of wooded land & the parcel is completely wooded + a short ride to the Mighty St Johns River! The main cabin features lots of wood interior, w/lining/family/dining combo. The bm has a cedar lined closet & barn door to the spacious bathroom w/full size stacked washer/dryer. Each bunkhouse is spacious allowing rm for plenty of bedding, refrigerators & storage. As a combined total there are 4 Br/3Ba. You'll love the built in deck fire pit, gas water htr, covered grill area & stg shed! shed!
Location
State FL
County Putnam
Community Metes & Bounds
Area 582-Pomona Pk/Welaka/Lake Como/Crescent Lake Est
Direction From Pomona Pk take 308B approx. 2.5 mls to L on Dumbarton Ave. (Dirt Rd soft during rain times) then 1/2 mile to L on Mangrove. Pass hm/barn at 519 to first R. Continue to gate. (Appt- Cameras)
Rooms
Other Rooms Guest House, Other
Interior
Interior Features In-Law Floorplan, Primary Bathroom - Shower No Tub
Heating Central, Electric
Cooling Central Air, Electric, Wall/Window Unit(s)
Flooring Tile, Vinyl
Furnishings Furnished
Exterior
Exterior Feature Outdoor Shower
Pool None
Utilities Available Propane
Roof Type Metal
Private Pool No
Building
Lot Description Wooded
Sewer Septic Tank
Water Well
Architectural Style Ranch, Other
Structure Type Frame,Wood Siding
New Construction No
Schools
Middle Schools Crescent City
High Schools Crescent City
Others
Tax ID 121226582000100050
Security Features Security Gate
Acceptable Financing Cash, Conventional
Listing Terms Cash, Conventional
Read Less Info
Want to know what your home might be worth? Contact us for a FREE valuation!

Our team is ready to help you sell your home for the highest possible price ASAP
Bought with NON MLS








