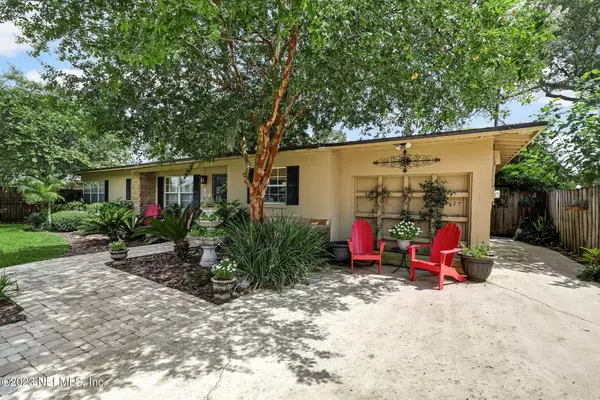$318,000
$316,000
0.6%For more information regarding the value of a property, please contact us for a free consultation.
3 Beds
1 Bath
1,418 SqFt
SOLD DATE : 09/20/2023
Key Details
Sold Price $318,000
Property Type Single Family Home
Sub Type Single Family Residence
Listing Status Sold
Purchase Type For Sale
Square Footage 1,418 sqft
Price per Sqft $224
Subdivision Ortega Manor
MLS Listing ID 1240418
Sold Date 09/20/23
Style Ranch
Bedrooms 3
Full Baths 1
HOA Y/N No
Originating Board realMLS (Northeast Florida Multiple Listing Service)
Year Built 1951
Lot Dimensions 110 x 80
Property Description
This beautiful pool home nestled in a quiet, friendly, super convenient neighborhood, is also in the coveted John Stockton Elementary School district! Many updates in 2017 including new HVAC, new roof, new plantation shutters throughout and new carpet. Light, bright, all white kitchen with a breakfast bar and lovely wood cabinetry, plus adjacent flex space or breakfast room. Three large carpeted bedrooms and a lovely hall bath, soft toned tile flooring in living room and throughout living areas. Large family room with a wall of handsome built-in bookcases and cabinets leads to a large, covered patio with wet bar and a sparkling pool beyond! Practice your putting on your own private putting green! Potting table and storage shed, 4-car driveway... You'll just love living here!
Location
State FL
County Duval
Community Ortega Manor
Area 033-Ortega/Venetia
Direction Heading South on Roosevelt Blvd turn right on Timuquana Road, right again on Twining Road, and follow around to Cates Ave. Home is on the left.
Rooms
Other Rooms Shed(s)
Interior
Interior Features Breakfast Bar, Breakfast Nook, Built-in Features, Primary Bathroom - Tub with Shower, Primary Downstairs, Split Bedrooms
Heating Central, Electric
Cooling Central Air, Electric
Flooring Carpet, Tile
Laundry Electric Dryer Hookup, Washer Hookup
Exterior
Garage Additional Parking
Fence Full, Wood
Pool In Ground
Roof Type Shingle
Porch Front Porch, Patio
Private Pool No
Building
Sewer Septic Tank
Water Public
Architectural Style Ranch
Structure Type Block
New Construction No
Schools
Elementary Schools John Stockton
Others
Tax ID 1023130000
Acceptable Financing Cash, Conventional, FHA
Listing Terms Cash, Conventional, FHA
Read Less Info
Want to know what your home might be worth? Contact us for a FREE valuation!

Our team is ready to help you sell your home for the highest possible price ASAP
Bought with COWFORD REALTY & DESIGN LLC








