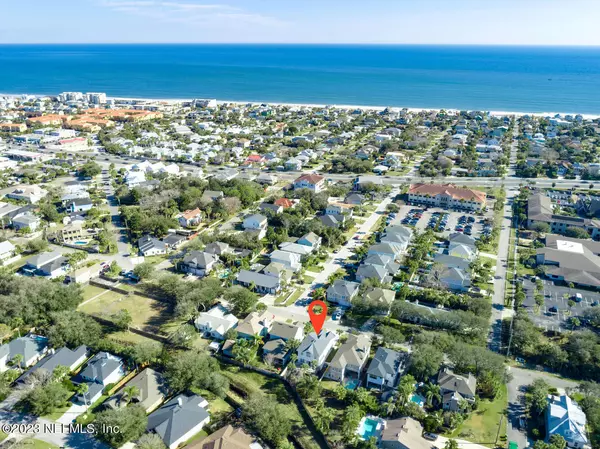$972,175
$1,049,000
7.3%For more information regarding the value of a property, please contact us for a free consultation.
4 Beds
4 Baths
2,764 SqFt
SOLD DATE : 09/29/2023
Key Details
Sold Price $972,175
Property Type Single Family Home
Sub Type Single Family Residence
Listing Status Sold
Purchase Type For Sale
Square Footage 2,764 sqft
Price per Sqft $351
Subdivision Oceanview Highlands
MLS Listing ID 1226559
Sold Date 09/29/23
Bedrooms 4
Full Baths 3
Half Baths 1
HOA Y/N No
Originating Board realMLS (Northeast Florida Multiple Listing Service)
Year Built 2001
Property Description
Come see this Completely remodeled Jacksonville Beach Home. 4 Bedrooms, 3 bathrooms, 1 half bath with 2,764 square feet. The first floor features an open floor plan with top-of-the-line kitchen and separate butler's pantry. Second floor has two bedrooms and a hall bathroom, with an over sized storage closet (could be converted to small office easily). Third floor has an sprawling master suite with a comfortable sitting area, large master bathroom with garden tub and separate shower. A second third floor bedroom with an ensuite bathroom and walk in closet. There is a front second story sitting porch. Back yard is fully fenced in for your fur babies. The aprox 390 square ft back deck is perfect for all your entertaining needs. Roof is 2021. Vacation rental history is available upon request
Location
State FL
County Duval
Community Oceanview Highlands
Area 214-Jacksonville Beach-Sw
Direction J Turner Bulter Blvd to 3rd Street, head north, turn west on 33rd Ave South, turn south on Isabella Blvd
Interior
Interior Features Breakfast Bar, Pantry, Primary Bathroom -Tub with Separate Shower, Split Bedrooms, Vaulted Ceiling(s), Walk-In Closet(s)
Heating Central
Cooling Central Air
Flooring Tile
Exterior
Exterior Feature Balcony
Garage Spaces 2.0
Fence Back Yard
Pool None
Roof Type Shingle
Total Parking Spaces 2
Private Pool No
Building
Sewer Public Sewer
Water Public
Structure Type Stucco
New Construction No
Schools
Elementary Schools Seabreeze
Middle Schools Duncan Fletcher
High Schools Duncan Fletcher
Others
Tax ID 1808180000
Acceptable Financing Cash, Conventional, VA Loan
Listing Terms Cash, Conventional, VA Loan
Read Less Info
Want to know what your home might be worth? Contact us for a FREE valuation!

Our team is ready to help you sell your home for the highest possible price ASAP
Bought with KELLER WILLIAMS REALTY ATLANTIC PARTNERS








