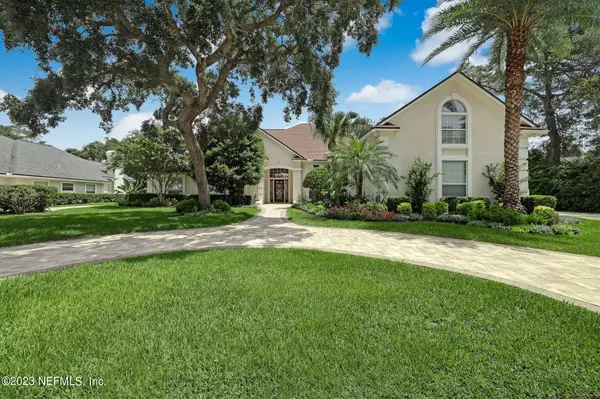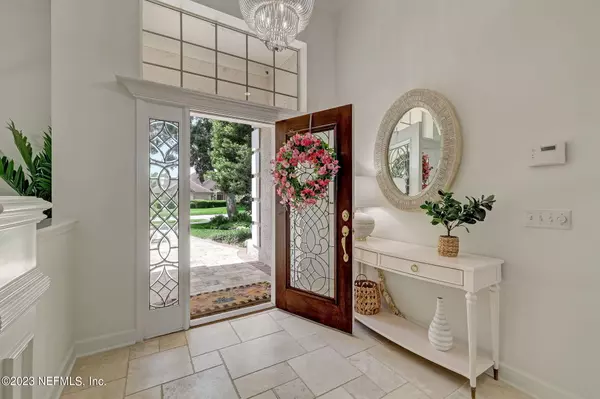$1,812,500
$1,825,000
0.7%For more information regarding the value of a property, please contact us for a free consultation.
4 Beds
4 Baths
3,255 SqFt
SOLD DATE : 10/04/2023
Key Details
Sold Price $1,812,500
Property Type Single Family Home
Sub Type Single Family Residence
Listing Status Sold
Purchase Type For Sale
Square Footage 3,255 sqft
Price per Sqft $556
Subdivision Sawgrass Country Club
MLS Listing ID 1245385
Sold Date 10/04/23
Bedrooms 4
Full Baths 4
HOA Fees $285/mo
HOA Y/N Yes
Originating Board realMLS (Northeast Florida Multiple Listing Service)
Year Built 1993
Property Description
Introducing You to Your New Home Sweet Home! This is the epitome of elegant living with a coastal flair! Travertine floors welcome you into this light and bright home with a gourmet kitchen designed to meet your culinary needs! The first floor offers the Primary Suite, Office (which could double as another bedroom), 2 additional bedrooms, 2 bathrooms, large Family Room open to the Kitchen and Breakfast Room, Dining Room and formal Living Room. The second floor has a large Bonus Room with private bath and large closet. You won't want to miss the outdoor spaces with a stunning saltwater pool, screened in lanai and a wonderful side patio perfect for grilling out or perhaps stargazing at night! Enjoy coastal breezes and the sound of the ocean from the backyard! UPDATED & MOVE IN READY!
Location
State FL
County St. Johns
Community Sawgrass Country Club
Area 261-Ponte Vedra Bch-S Of Corona-E Of A1A/Lake Pv
Direction JTB to A1A South to Sawgrass Country Club. Enter the south gate- on Sawgrass Dr. Right on South Nine Drive, Right on Sea Island Drive.
Interior
Interior Features Breakfast Bar, Breakfast Nook, Built-in Features, Eat-in Kitchen, Entrance Foyer, Primary Bathroom -Tub with Separate Shower, Primary Downstairs, Split Bedrooms, Vaulted Ceiling(s), Walk-In Closet(s)
Heating Central, Electric, Zoned
Cooling Central Air, Electric, Zoned
Flooring Carpet, Marble, Tile, Wood
Fireplaces Number 1
Fireplaces Type Gas
Fireplace Yes
Laundry Electric Dryer Hookup, Washer Hookup
Exterior
Garage Circular Driveway, Garage Door Opener
Garage Spaces 3.0
Pool In Ground, Salt Water, Screen Enclosure
Utilities Available Cable Connected, Propane, Other
View Protected Preserve
Roof Type Shingle
Porch Patio
Total Parking Spaces 3
Private Pool No
Building
Lot Description Irregular Lot, Sprinklers In Front, Sprinklers In Rear
Sewer Public Sewer
Water Public
Structure Type Frame,Shell Dash
New Construction No
Schools
Elementary Schools Ponte Vedra Rawlings
Middle Schools Alice B. Landrum
High Schools Ponte Vedra
Others
HOA Name The Preserve at Sawg
Tax ID 0619050750
Security Features Smoke Detector(s)
Acceptable Financing Cash, Conventional, FHA, VA Loan
Listing Terms Cash, Conventional, FHA, VA Loan
Read Less Info
Want to know what your home might be worth? Contact us for a FREE valuation!

Our team is ready to help you sell your home for the highest possible price ASAP
Bought with KEARNEY REAL ESTATE SERVICES,








