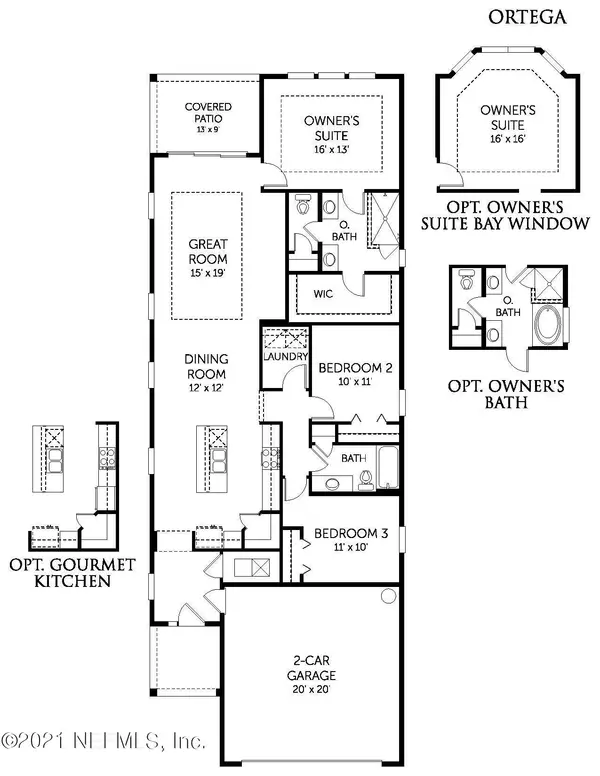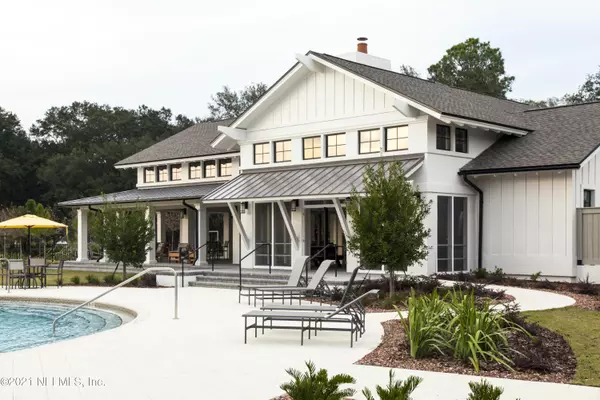$408,041
$438,990
7.1%For more information regarding the value of a property, please contact us for a free consultation.
3 Beds
2 Baths
1,622 SqFt
SOLD DATE : 10/05/2023
Key Details
Sold Price $408,041
Property Type Single Family Home
Sub Type Single Family Residence
Listing Status Sold
Purchase Type For Sale
Square Footage 1,622 sqft
Price per Sqft $251
Subdivision Trailmark
MLS Listing ID 1217061
Sold Date 10/05/23
Bedrooms 3
Full Baths 2
Construction Status To Be Built,Under Construction
HOA Fees $8/ann
HOA Y/N Yes
Originating Board realMLS (Northeast Florida Multiple Listing Service)
Year Built 2023
Property Description
Sample photos! This ORTEGA ''A'' is a beautiful one story, 3 bedroom, 2 bathroom features an open concept design with a spacious family room and dining/kitchen areas. Includes 9-foot ceilings, laminate flooring in the main living areas and the entire home has all white cabinets too. The kitchen features 42'' upper cabinets with Frost White Quartz countertops, an oversized island and a walk-in pantry. This home also includes an upgraded sliding glass door perfect for indoor/outdoor entertaining and upgraded carpet in the bedrooms. Luxurious owner's bath highlights dual vanities, a walk-in shower with tile to ceiling and a large walk-in closet.
Location
State FL
County St. Johns
Community Trailmark
Area 309-World Golf Village Area-West
Direction I-95 exit 323, International Golf Pkwy west towards World Golf Village Continue through the intersection at State Road 16 and proceed to Trailmark New Phase Model will be on the right
Interior
Interior Features Entrance Foyer, Pantry, Primary Bathroom - Shower No Tub, Primary Downstairs, Split Bedrooms, Walk-In Closet(s)
Heating Central
Cooling Central Air
Flooring Carpet, Tile
Fireplaces Number 1
Furnishings Unfurnished
Fireplace Yes
Laundry Electric Dryer Hookup, Washer Hookup
Exterior
Garage Attached, Garage
Garage Spaces 2.0
Pool Community, None
Amenities Available Basketball Court, Boat Dock, Children's Pool, Clubhouse, Fitness Center, Jogging Path, Playground, Tennis Court(s)
Roof Type Shingle
Porch Front Porch, Porch, Screened
Total Parking Spaces 2
Private Pool No
Building
Lot Description Sprinklers In Front, Sprinklers In Rear
Sewer Public Sewer
Water Public
Structure Type Fiber Cement,Frame
New Construction Yes
Construction Status To Be Built,Under Construction
Schools
Elementary Schools Picolata Crossing
Middle Schools Pacetti Bay
High Schools Allen D. Nease
Others
Tax ID 0290130830
Security Features Smoke Detector(s)
Acceptable Financing Cash, Conventional, FHA, VA Loan
Listing Terms Cash, Conventional, FHA, VA Loan
Read Less Info
Want to know what your home might be worth? Contact us for a FREE valuation!

Our team is ready to help you sell your home for the highest possible price ASAP
Bought with WATSON REALTY CORP








