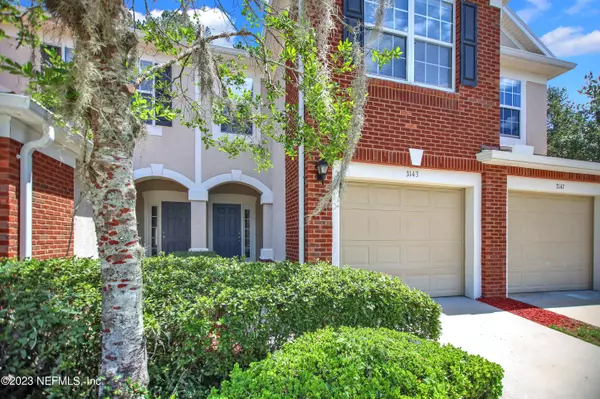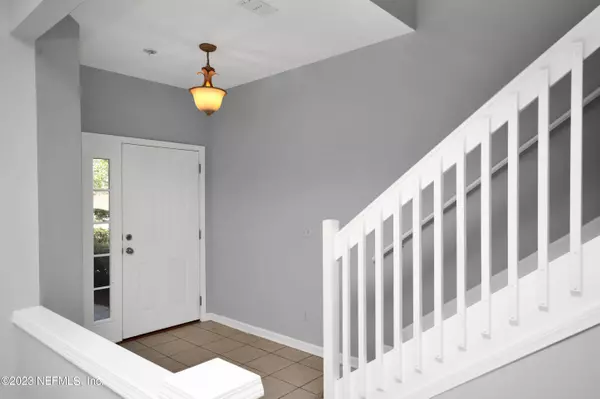$315,000
$329,990
4.5%For more information regarding the value of a property, please contact us for a free consultation.
3 Beds
2 Baths
1,742 SqFt
SOLD DATE : 10/04/2023
Key Details
Sold Price $315,000
Property Type Townhouse
Sub Type Townhouse
Listing Status Sold
Purchase Type For Sale
Square Footage 1,742 sqft
Price per Sqft $180
Subdivision Drayton Park
MLS Listing ID 1245748
Sold Date 10/04/23
Style Traditional
Bedrooms 3
Full Baths 2
HOA Fees $190/mo
HOA Y/N Yes
Originating Board realMLS (Northeast Florida Multiple Listing Service)
Year Built 2004
Property Description
This beautiful, move-in ready townhome in the gated community of Drayton Park, known for its large oak trees, has 3 bedrooms, 2 baths, and a 1 car garage. Drayton Park is conveniently and centrally located in the Tinseltown and St Johns Town Center area, with easy access to I-95 to downtown and SR-202 to the Beaches. The screened lanai backs up to a private woods. Home is freshly painted throughout, tiled on 1st floor, and has brand new carpet upstairs. The washer and dryer is upstairs between the Owner's Suite and guest bedrooms for easy access. All appliances are included. Amenities include a clubhouse, community pool, fitness center, and walking path. No CDD! This townhome is a blank slate and is ready for someone to make their dream home!
Location
State FL
County Duval
Community Drayton Park
Area 022-Grove Park/Sans Souci
Direction From SR-202, go North on Southside Blvd., turn Left on Touchton Rd. After the roundabout, turn left into Drayton Park. Go through gate and turn left on to Hollow Tree Ct. Home is down on right.
Interior
Interior Features Breakfast Bar, Eat-in Kitchen, Entrance Foyer, Pantry, Primary Bathroom - Tub with Shower, Split Bedrooms, Walk-In Closet(s)
Heating Central, Heat Pump
Cooling Central Air
Flooring Carpet, Tile
Furnishings Unfurnished
Exterior
Garage Attached, Garage, Guest
Garage Spaces 1.0
Pool Community, None
Amenities Available Clubhouse, Fitness Center, Maintenance Grounds, Trash
Roof Type Shingle
Porch Patio, Porch, Screened
Total Parking Spaces 1
Private Pool No
Building
Lot Description Sprinklers In Front, Sprinklers In Rear, Wooded
Sewer Public Sewer
Water Public
Architectural Style Traditional
Structure Type Brick Veneer,Frame,Stucco
New Construction No
Schools
Elementary Schools Hogan-Spring Glen
Middle Schools Southside
High Schools Englewood
Others
HOA Name May Management
Tax ID 1543784085
Security Features Smoke Detector(s)
Acceptable Financing Cash, Conventional, FHA, VA Loan
Listing Terms Cash, Conventional, FHA, VA Loan
Read Less Info
Want to know what your home might be worth? Contact us for a FREE valuation!

Our team is ready to help you sell your home for the highest possible price ASAP
Bought with INI REALTY








