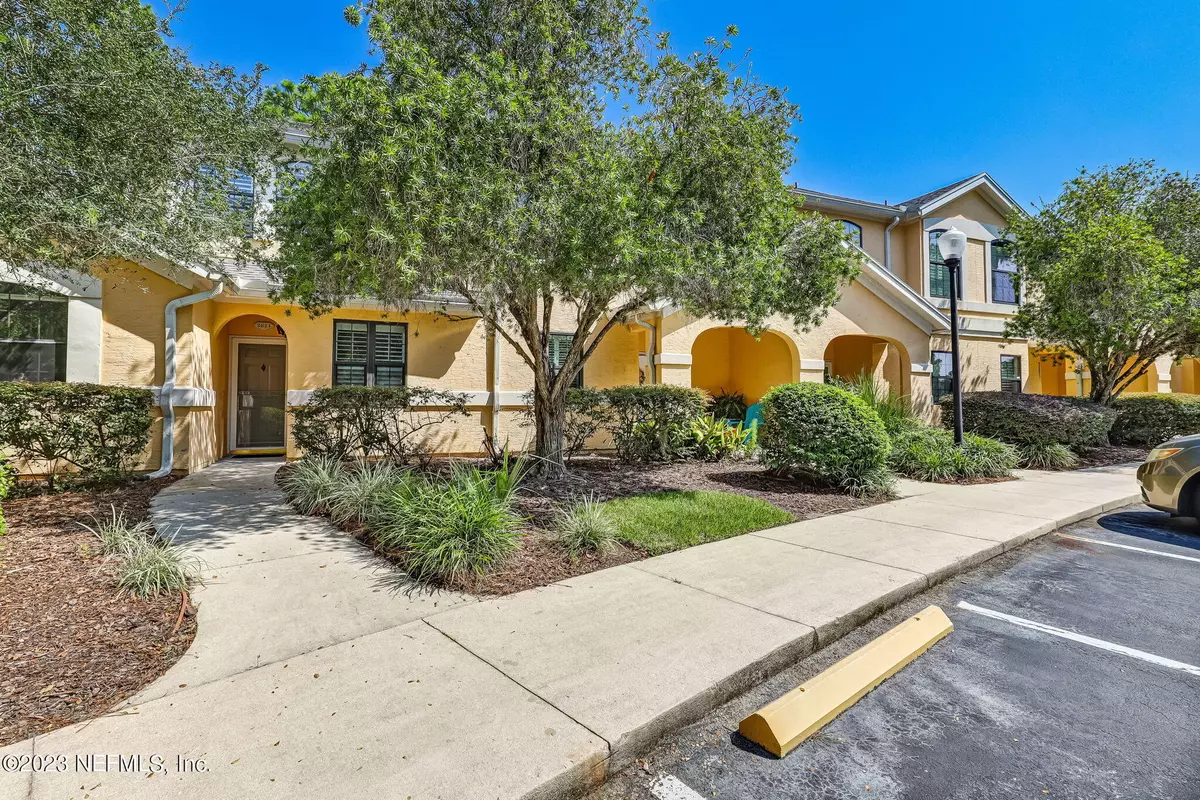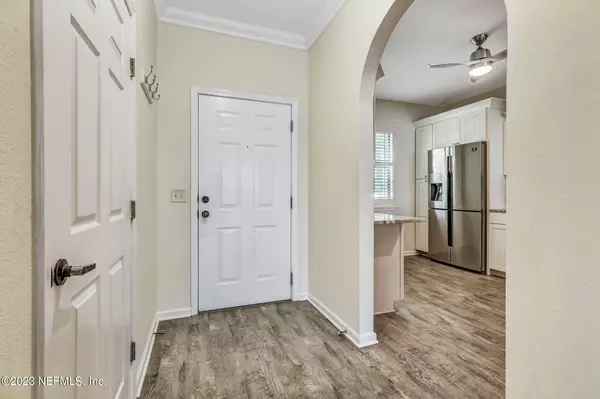$382,500
$400,000
4.4%For more information regarding the value of a property, please contact us for a free consultation.
3 Beds
3 Baths
1,500 SqFt
SOLD DATE : 10/13/2023
Key Details
Sold Price $382,500
Property Type Condo
Sub Type Condominium
Listing Status Sold
Purchase Type For Sale
Square Footage 1,500 sqft
Price per Sqft $255
Subdivision Vista Cove
MLS Listing ID 1246165
Sold Date 10/13/23
Style Contemporary,Other
Bedrooms 3
Full Baths 2
Half Baths 1
HOA Fees $439/mo
HOA Y/N Yes
Originating Board realMLS (Northeast Florida Multiple Listing Service)
Year Built 2000
Lot Dimensions Condo
Property Description
The story of this condo begins with one incredible couple who saw nature, the Great Cross, the Historic skyline of the nation's oldest city, and this rarely recognized Florida river, as a cause for celebration of the spontaneous spirit of life in Vista Cove, St. Augustine, and the San Sebastian River. Very close to service and American pride, they are reluctantly letting this go.
A wall of windows and a glassed-in patio are center stage in your joyous entrance into 2612 Vista Cove Road. This double wide view of our glorious location highlights the awesome power of our area, covered by three saints: Saint Augustine, Saint John and Saint Sebastian. This nearly 1,600 sf condo moves into another dimension because of the light, the ever-changing scenery and the incredible river views. windows Freshly painted in 'White Glove' and floored in a lovely sandy grey-light blue luxury vinyl wide plank flooring, one can move directly to the main attraction outside.
For the material world, let's take in the nearly new kitchen with lovely new white cupboards, going almost up to the 9' ceiling and topped with a molding top-edge. Ooh and aah over the counters done in a beautiful granite that totally accentuates the flooring and the stainless-steel appliances. The undermounted double sink is perfect for cooking and prepping, as is the large breakfast bar cum entertainment center, where one can layout hors d'oeuvres, cocktails, and totally wow one's guests. The delightful Samsung appliances - of which the Bespoke 4-Door Flex" Refrigerator
and the dropped in double oven/five cooker/solid top range vie for your attention. Subway tile keeps us easy-clean, while the closet pantry, sunny window with plantations shutters and another cabinet storage smartly tucked in gives even a busy family plenty of room for all the necessities. The long run of the north wall of the living/dining room area is just asking for some built-ins and fabulous finishes. Or! Just leave it as is! If you wish more ideas on how to utilize the wonderful Vista Cove spaces, please ask your Realtor to arrange a tour of homes exuding wonderful and fun examples.
The glassed-in porch will be your favorite room and while the utility closet is currently un-staged, let your imagination run wild with a butler's pantry, displays for your favorite glasses, barware, or your hide-away office, prayer closet - you name it - this is the space you'll want to have a lot of fun with! The porch is glassed in so nicely, while there are screens ready to be inserted, you may not want to spoil the view? Many of the owners in Vista Cove use their sunrooms year-round - just keep the doors open and the fans on, and allow a little more time for the ac to settle out. It is well worth the little expense. Many of your neighbors spend most of their days and evenings in their sunrooms; with two high tides, two low tides, thirteen trains running north and south (but the sound dampened by the marsh and water), plus the dolphins, mullet, white pelicans, herons, Ibix and spoonbills, you will always be entertained and less apt to turn on the boob tube.
Location
State FL
County St. Johns
Community Vista Cove
Area 336-Ravenswood/West Augustine
Direction From I-95 or US 1, take SR 16 to Masters Drive, s 1/2 mile, to Vista Cove. Enter and go to the 2nd stop, then right. Next stop, right to end of HP. 3300 at the end, go left under the arch, 1st door
Interior
Interior Features Breakfast Bar, Butler Pantry, Pantry, Primary Bathroom - Tub with Shower, Split Bedrooms, Walk-In Closet(s)
Heating Central, Electric, Heat Pump
Cooling Central Air, Electric
Flooring Concrete, Tile, Vinyl
Furnishings Unfurnished
Exterior
Garage RV Access/Parking, Unassigned
Pool Community, Electric Heat
Utilities Available Cable Connected, Other
Amenities Available Boat Dock, Car Wash Area, Clubhouse, Fitness Center, Maintenance Grounds, Management - Full Time, Management - Part Time, Management- On Site, RV/Boat Storage, Spa/Hot Tub
Waterfront Yes
Waterfront Description River Front,Waterfront Community
Roof Type Shingle
Accessibility Accessible Common Area
Parking Type RV Access/Parking, Unassigned
Private Pool No
Building
Lot Description Cul-De-Sac, Sprinklers In Front, Sprinklers In Rear
Story 2
Sewer Public Sewer
Water Public
Architectural Style Contemporary, Other
Level or Stories 2
Structure Type Block,Concrete,Stucco
New Construction No
Schools
Elementary Schools Crookshank
Middle Schools Murray
High Schools St. Augustine
Others
HOA Fee Include Insurance,Maintenance Grounds,Pest Control
Tax ID 0941512612
Acceptable Financing Cash, Conventional, FHA, VA Loan
Listing Terms Cash, Conventional, FHA, VA Loan
Read Less Info
Want to know what your home might be worth? Contact us for a FREE valuation!

Our team is ready to help you sell your home for the highest possible price ASAP
Bought with ANABASIS REALTY LLC

"My job is to find and attract mastery-based agents to the office, protect the culture, and make sure everyone is happy! "






