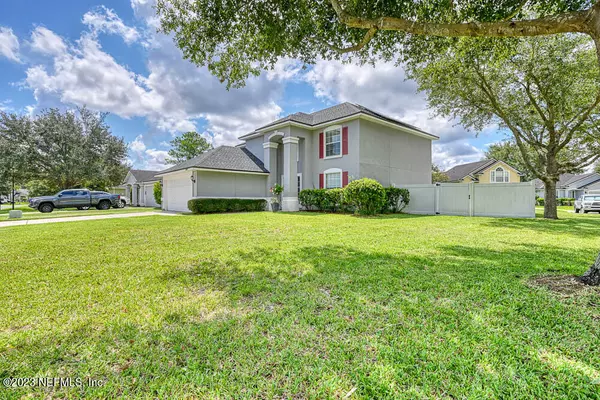$375,000
$395,000
5.1%For more information regarding the value of a property, please contact us for a free consultation.
4 Beds
3 Baths
2,384 SqFt
SOLD DATE : 10/17/2023
Key Details
Sold Price $375,000
Property Type Single Family Home
Sub Type Single Family Residence
Listing Status Sold
Purchase Type For Sale
Square Footage 2,384 sqft
Price per Sqft $157
Subdivision Cannons Point
MLS Listing ID 1222844
Sold Date 10/17/23
Style Traditional
Bedrooms 4
Full Baths 3
HOA Fees $7/ann
HOA Y/N Yes
Originating Board realMLS (Northeast Florida Multiple Listing Service)
Year Built 2006
Property Description
REDUCED PRICE! New Roof and low electric bills - Your Dream Home Awaits in Cannons Point. This amazing 4 bedroom, 3 bath residence is on a large corner lot of a culdesac, with a fenced backyard, perfect for entertaining family and friends. It is not only spacious, but it is also versatile, with multiple flexible spaces for your lifestyle. You'll enjoy significant savings on your electric bill thanks to the solar panels paid for by the sellers. A new roof was just installed in July 2023, ensuring your peace of mind for years to come. Plus you'll enjoy the vast amenities of Oakleaf Plantation all for a very low HOA fee.
Location
State FL
County Clay
Community Cannons Point
Area 139-Oakleaf/Orange Park/Nw Clay County
Direction Collins Rd. west to Old Middleburg Rd. Left on Old Middleburg Rd and go across Argyle Forest Pkwy. Road becomes Oakleaf Village Pkwy. Turn right on Canopy Oaks Dr, home is on left.
Interior
Interior Features Breakfast Bar, Eat-in Kitchen, Entrance Foyer, Primary Bathroom -Tub with Separate Shower, Walk-In Closet(s)
Heating Central
Cooling Central Air
Flooring Carpet, Tile, Vinyl
Laundry Electric Dryer Hookup, Washer Hookup
Exterior
Garage Additional Parking, Attached, Garage, Garage Door Opener
Garage Spaces 2.0
Fence Back Yard
Pool Community
Amenities Available Clubhouse, Fitness Center, Playground, Tennis Court(s)
Waterfront No
Roof Type Shingle
Porch Patio
Parking Type Additional Parking, Attached, Garage, Garage Door Opener
Total Parking Spaces 2
Private Pool No
Building
Lot Description Corner Lot, Sprinklers In Front, Sprinklers In Rear
Sewer Public Sewer
Water Public
Architectural Style Traditional
Structure Type Stucco
New Construction No
Schools
Elementary Schools Oakleaf Village
High Schools Oakleaf High School
Others
Tax ID 05042500786801655
Acceptable Financing Cash, Conventional, FHA, VA Loan
Listing Terms Cash, Conventional, FHA, VA Loan
Read Less Info
Want to know what your home might be worth? Contact us for a FREE valuation!

Our team is ready to help you sell your home for the highest possible price ASAP

"My job is to find and attract mastery-based agents to the office, protect the culture, and make sure everyone is happy! "






