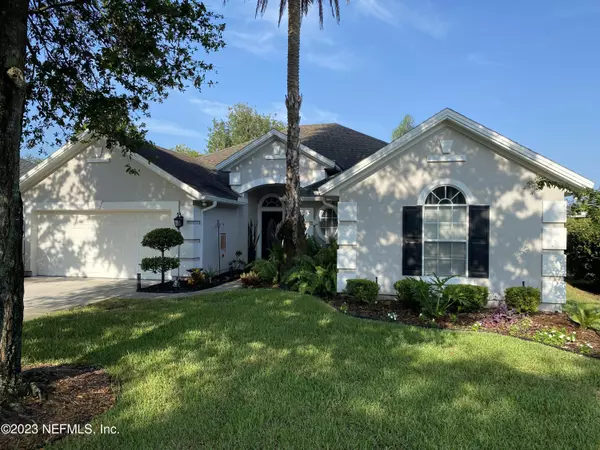$515,000
$549,000
6.2%For more information regarding the value of a property, please contact us for a free consultation.
4 Beds
3 Baths
2,159 SqFt
SOLD DATE : 10/19/2023
Key Details
Sold Price $515,000
Property Type Single Family Home
Sub Type Single Family Residence
Listing Status Sold
Purchase Type For Sale
Square Footage 2,159 sqft
Price per Sqft $238
Subdivision James Island
MLS Listing ID 1245824
Sold Date 10/19/23
Style Ranch,Traditional
Bedrooms 4
Full Baths 2
Half Baths 1
HOA Fees $141/qua
HOA Y/N Yes
Originating Board realMLS (Northeast Florida Multiple Listing Service)
Year Built 2002
Property Description
OPEN HOUSE 9/16 10 to 1 and 9/17
11 to 2. Exquisite home that meets the needs for the most demanding taste. Sunset water view, fenced in backyard, wide variety of trees on the property, and screened in patio. Split floor plan with custom lighting throughout. Large master bedroom with a master closet that provides plenty of space. Kitchen with a breakfast nook overlooks the family room with a stunning glass title fireplace. Combination dining room and living room that offers natural light through large sliding glass door. Pelican reverse osmosis whole house water purification system. Backup tankless water heater. This home checks all the boxes and ready for new owner. HVAC 2015, Water heater 2021, and Roof 2009.
Location
State FL
County Duval
Community James Island
Area 024-Baymeadows/Deerwood
Direction Off Butler Blvd. go right on to Gate PKWY. Make right on Burnt mill road. Make right into James Island Community. Must show driver's license. Go left until ends into Crosstree lane go right.
Interior
Interior Features Entrance Foyer, Pantry, Primary Bathroom -Tub with Separate Shower, Split Bedrooms, Vaulted Ceiling(s), Walk-In Closet(s)
Heating Central
Cooling Central Air
Fireplaces Number 1
Fireplace Yes
Exterior
Garage Additional Parking, Attached, Garage, Garage Door Opener
Garage Spaces 2.0
Fence Back Yard
Pool Community
Amenities Available Basketball Court, Children's Pool, Clubhouse, Playground, Tennis Court(s)
Waterfront Yes
Waterfront Description Pond
Roof Type Shingle
Porch Porch, Screened
Parking Type Additional Parking, Attached, Garage, Garage Door Opener
Total Parking Spaces 2
Private Pool No
Building
Lot Description Sprinklers In Front, Sprinklers In Rear
Sewer Public Sewer
Water Public
Architectural Style Ranch, Traditional
Structure Type Frame,Stucco
New Construction No
Others
HOA Name James Island
Tax ID 1677424590
Security Features Security System Owned,Smoke Detector(s)
Acceptable Financing Cash, Conventional, VA Loan
Listing Terms Cash, Conventional, VA Loan
Read Less Info
Want to know what your home might be worth? Contact us for a FREE valuation!

Our team is ready to help you sell your home for the highest possible price ASAP
Bought with THE LEGENDS OF REAL ESTATE

"My job is to find and attract mastery-based agents to the office, protect the culture, and make sure everyone is happy! "






