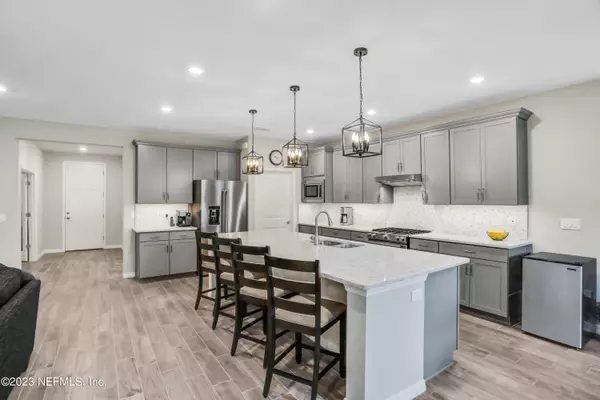$850,000
$868,000
2.1%For more information regarding the value of a property, please contact us for a free consultation.
3 Beds
3 Baths
2,381 SqFt
SOLD DATE : 10/20/2023
Key Details
Sold Price $850,000
Property Type Single Family Home
Sub Type Single Family Residence
Listing Status Sold
Purchase Type For Sale
Square Footage 2,381 sqft
Price per Sqft $356
Subdivision Del Webb Nocatee
MLS Listing ID 1239671
Sold Date 10/20/23
Bedrooms 3
Full Baths 3
HOA Fees $216/mo
HOA Y/N Yes
Originating Board realMLS (Northeast Florida Multiple Listing Service)
Year Built 2020
Lot Dimensions .27 Acres
Property Description
Nestled in a peaceful cul-de-sac, this is an exceptional home providing picturesque views of the lake and preserve, creating a serene and idyllic setting. The spacious Stellar floorplan is a thoughtfully designed residence featuring three bedrooms plus a versatile flex room and three bathrooms. The open-concept layout allows for seamless flow between the living spaces, making it perfect for entertaining and everyday living.
The heart of the home is the spacious kitchen, equipped with ample counter space, and a large island for both meal preparation and casual dining. Host friendly get-togethers with loved ones or enjoy a peaceful breakfast while gazing at the stunning views that surround your home. Adjacent to the kitchen is a airy living area, providing a comfortable space to unwind and create lasting memories with family and friends. Sliding glass doors open to reveal the beauty of the outdoors.
The master bedroom is a luxurious retreat, offering peaceful views of the lake and preserve, along with an en-suite bathroom featuring dual vanities and walk-in shower.
The two additional bedrooms provide ample space for guests, while the flex room offers the versatility to create a home office, a hobby room, or whatever your heart desires.
Del Webb Nocatee is not just a neighborhood; it's a lifestyle. Enjoy the convenience of an over-55 community where every day feels like a vacation. Indulge in an active lifestyle with a plethora of amenities right at your fingertips. Embrace your competitive side with friendly games of pickleball and tennis or challenge yourself in the fully equipped gym. Engage in group classes and social events, fostering new friendships and a sense of community that is second to none.
Del Webb Nocatee amenities include The Canopy Club, a 22,000 square-foot clubhouse equipped with a restaurant/bar, billiard parlor, fitness center, movement studio, ballroom, meeting rooms and more. Residents can spend their time relaxing by the resort-style pool, exercising in the lap pool or meeting up with friends at the pickleball, tennis and bocce ball courts.
Welcome to a new chapter of your life filled with joy, relaxation, and wonderful memories! Don't miss this rare opportunity to call Del Webb Nocatee home. Experience the epitome of resort-style living and schedule your showing today.
As a Nocatee homeowner, you will also enjoy the Nocatee amenities and events, as well!
Location
State FL
County St. Johns
Community Del Webb Nocatee
Area 272-Nocatee South
Direction Nocatee Pkwy to Crosswater Pkwy (South). Pass Del Webb Ponte Vedra and continue to Del Webb Nocatee entrance. Make first left at Glenhurst Ave and then left at Gray Owl Pt. to home at end of street.
Interior
Interior Features Entrance Foyer, Kitchen Island, Pantry, Primary Bathroom - Shower No Tub, Primary Downstairs, Walk-In Closet(s)
Heating Central
Cooling Central Air
Flooring Tile
Exterior
Garage Attached, Garage
Garage Spaces 3.0
Pool Community, Salt Water
Utilities Available Natural Gas Available
Amenities Available Clubhouse, Fitness Center, Jogging Path, Management - Full Time, Tennis Court(s)
Waterfront Yes
Waterfront Description Lake Front
View Protected Preserve
Roof Type Shingle
Accessibility Accessible Common Area
Porch Patio, Porch, Screened
Parking Type Attached, Garage
Total Parking Spaces 3
Private Pool No
Building
Lot Description Cul-De-Sac, Sprinklers In Front, Sprinklers In Rear
Sewer Public Sewer
Water Public
Structure Type Fiber Cement,Frame
New Construction No
Others
HOA Name First Service Res.
HOA Fee Include Insurance,Maintenance Grounds
Senior Community Yes
Tax ID 0704830340
Security Features Smoke Detector(s)
Acceptable Financing Cash, Conventional, VA Loan
Listing Terms Cash, Conventional, VA Loan
Read Less Info
Want to know what your home might be worth? Contact us for a FREE valuation!

Our team is ready to help you sell your home for the highest possible price ASAP
Bought with WATSON REALTY CORP

"My job is to find and attract mastery-based agents to the office, protect the culture, and make sure everyone is happy! "






