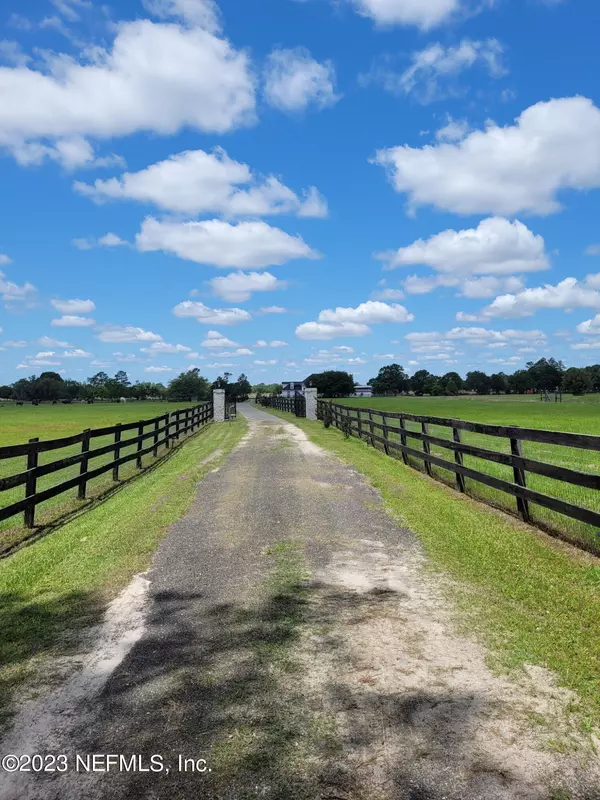$738,000
$699,900
5.4%For more information regarding the value of a property, please contact us for a free consultation.
5 Beds
4 Baths
3,577 SqFt
SOLD DATE : 10/23/2023
Key Details
Sold Price $738,000
Property Type Single Family Home
Sub Type Single Family Residence
Listing Status Sold
Purchase Type For Sale
Square Footage 3,577 sqft
Price per Sqft $206
Subdivision Glen St Mary
MLS Listing ID 1241193
Sold Date 10/23/23
Style Ranch
Bedrooms 5
Full Baths 3
Half Baths 1
HOA Y/N No
Originating Board realMLS (Northeast Florida Multiple Listing Service)
Year Built 2007
Property Description
SUBMIT ALL OFFERS! Motivated seller. Stunning country estate! This custom home features a fabulous chef's kitchen with custom cabinets and granite countertops, center island large enough to fit a huge family. Walk in pantry, spacious living room with wood burning fireplace, formal dining room. Hardwood floors, winding staircase, theater room with HD screen and projector. Huge bonus room/office. Custom plantation blind. Master suite with wood burning fireplace. Master bathroom features his and her sinks, granite countertops, Jacuzzi tub, standalone shower with custom tile. Security system. 3 car garage, screened in back porch. 8.4 acres completely fenced and cross fenced, electric iron gate entry, 2 barns and a mother-in-law suite (1/1, 1000 sq ft). Seller will provide 1 year home warranty
Location
State FL
County Baker
Community Glen St Mary
Area 503-Baker County-South
Direction Reid Stafford Rd then Bill Davis Rd
Rooms
Other Rooms Barn(s), Guest House, Outdoor Kitchen, Shed(s), Stable(s), Workshop
Interior
Interior Features Breakfast Bar, Built-in Features, Eat-in Kitchen, Entrance Foyer, In-Law Floorplan, Kitchen Island, Pantry, Primary Bathroom -Tub with Separate Shower, Primary Downstairs
Heating Central
Cooling Central Air
Flooring Tile, Wood
Fireplaces Number 2
Fireplaces Type Wood Burning
Furnishings Unfurnished
Fireplace Yes
Laundry Electric Dryer Hookup, Washer Hookup
Exterior
Garage Additional Parking, Garage Door Opener, RV Access/Parking
Garage Spaces 3.0
Carport Spaces 3
Fence Cross Fenced, Full
Pool In Ground, Gas Heat, Heated, Pool Sweep
Roof Type Shingle
Porch Front Porch, Porch, Screened
Total Parking Spaces 3
Private Pool No
Building
Sewer Septic Tank
Water Private, Well
Architectural Style Ranch
Structure Type Frame
New Construction No
Schools
Middle Schools Baker County
High Schools Baker County
Others
Tax ID 183S21000000000065
Security Features Security Gate,Security System Owned,Smoke Detector(s)
Acceptable Financing Cash, Conventional, FHA, Owner May Carry, VA Loan
Listing Terms Cash, Conventional, FHA, Owner May Carry, VA Loan
Read Less Info
Want to know what your home might be worth? Contact us for a FREE valuation!

Our team is ready to help you sell your home for the highest possible price ASAP
Bought with WATSON REALTY CORP








