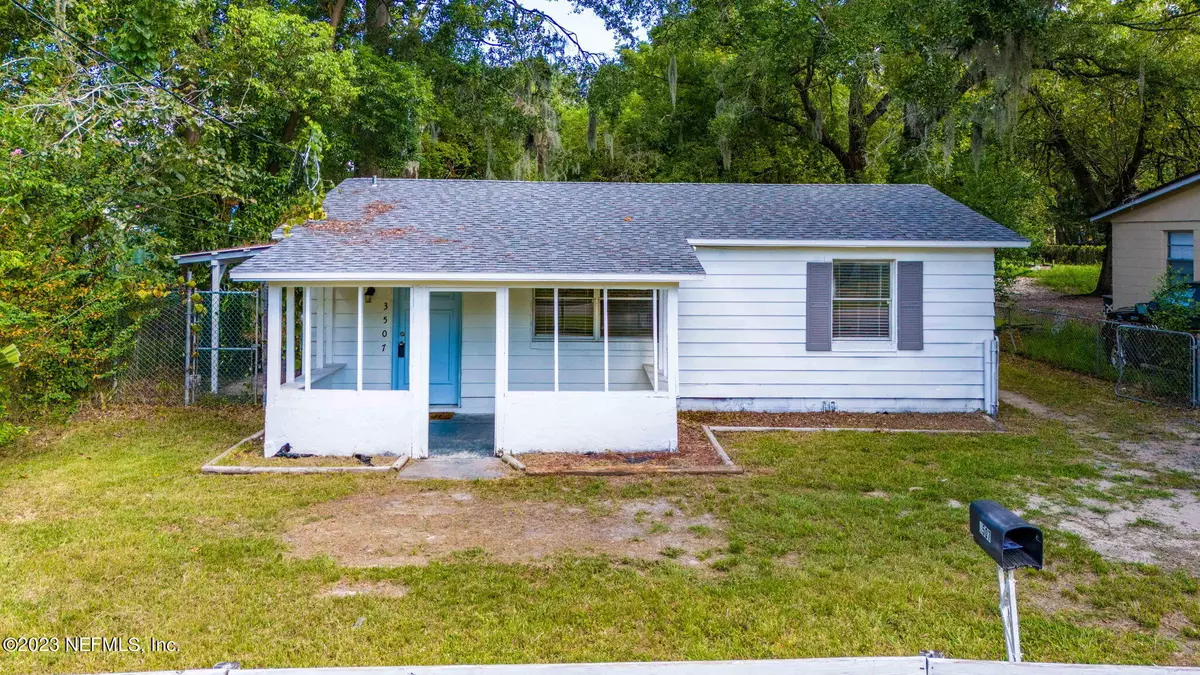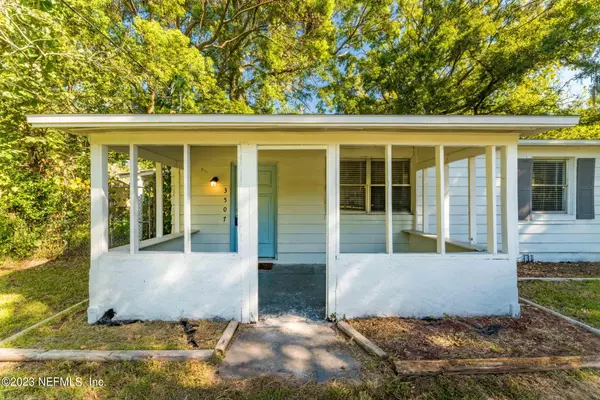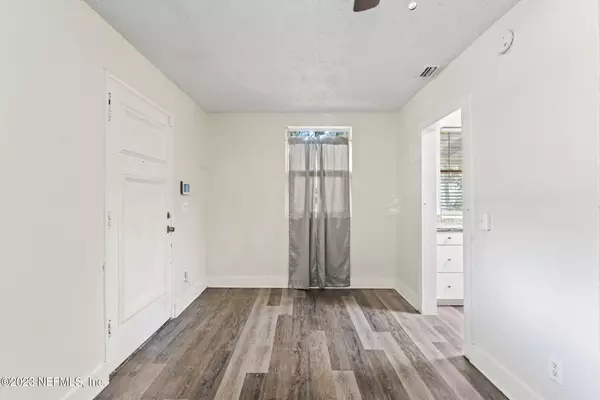$145,000
$140,000
3.6%For more information regarding the value of a property, please contact us for a free consultation.
3 Beds
1 Bath
792 SqFt
SOLD DATE : 11/01/2023
Key Details
Sold Price $145,000
Property Type Single Family Home
Sub Type Single Family Residence
Listing Status Sold
Purchase Type For Sale
Square Footage 792 sqft
Price per Sqft $183
Subdivision Harveys Addition
MLS Listing ID 1249077
Sold Date 11/01/23
Style Traditional
Bedrooms 3
Full Baths 1
HOA Y/N No
Originating Board realMLS (Northeast Florida Multiple Listing Service)
Year Built 1955
Property Description
Welcome to this beautifully upgraded home in Jacksonville, FL, now available for sale! This meticulously maintained property boasts a range of improvements that make it a true gem. In 2022, a brand-new above-ground septic system was installed, ensuring hassle-free waste management. The 2021, 30-year roof with elegant artic grey shingles not only enhances curb appeal but also offers lasting protection. The interior showcases a stunning kitchen transformation with custom white shaker cabinets, designer one-piece granite countertops, and a farmhouse double-sink undermount. Enjoy comfort and efficiency year-round with the 2021 HVAC system, which includes a new air handler and condenser, copper lines, anchor kit, and a 2023 coil replacement. The upgraded electrical system features a 200-amp electrical upgrade in 2021, along with a new panel and meter. Luxury vinyl plank flooring spans the main living areas, creating a stylish and low-maintenance environment. Plus, stainless steel appliances, including an oven, range, and refrigerator, are included. Lastly, the subway tile shower surround adds a touch of elegance to the bathroom. Don't miss the chance to make this home your own!
Location
State FL
County Duval
Community Harveys Addition
Area 074-Paxon
Direction Head North on Edgewood Ave from Beaver St until you reach Broadway Ave. Take a right onto Broadway Ave, and the destination will be on your Left after approximately 2 blocks.
Rooms
Other Rooms Shed(s)
Interior
Interior Features Eat-in Kitchen, Primary Downstairs, Split Bedrooms
Heating Central
Cooling Central Air
Flooring Carpet, Vinyl
Fireplaces Type Other
Furnishings Unfurnished
Fireplace Yes
Exterior
Garage Additional Parking, On Street
Fence Back Yard, Chain Link, Full, Wood
Pool None
Roof Type Shingle
Porch Front Porch, Porch, Screened
Private Pool No
Building
Sewer Septic Tank
Water Public
Architectural Style Traditional
Structure Type Block,Concrete,Wood Siding
New Construction No
Schools
Elementary Schools Reynolds Lane
Middle Schools Lake Shore
High Schools William M. Raines
Others
Tax ID 0584000000
Acceptable Financing Cash, Conventional, FHA, VA Loan
Listing Terms Cash, Conventional, FHA, VA Loan
Read Less Info
Want to know what your home might be worth? Contact us for a FREE valuation!

Our team is ready to help you sell your home for the highest possible price ASAP
Bought with UNITED REAL ESTATE GALLERY








