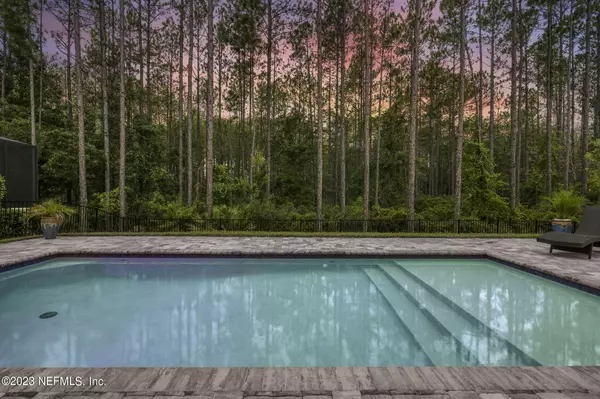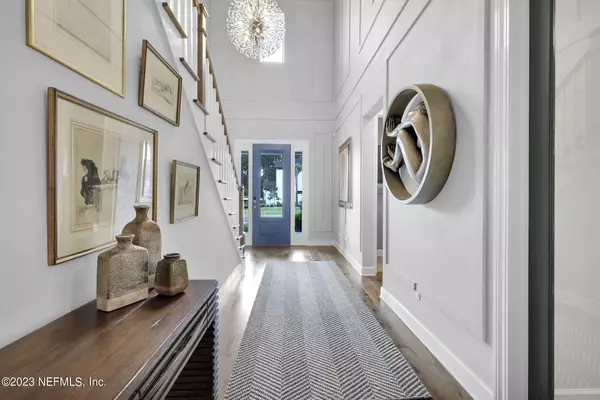$1,250,000
$1,299,000
3.8%For more information regarding the value of a property, please contact us for a free consultation.
4 Beds
4 Baths
3,850 SqFt
SOLD DATE : 10/30/2023
Key Details
Sold Price $1,250,000
Property Type Single Family Home
Sub Type Single Family Residence
Listing Status Sold
Purchase Type For Sale
Square Footage 3,850 sqft
Price per Sqft $324
Subdivision Highpointe At Rivertown
MLS Listing ID 1245471
Sold Date 10/30/23
Bedrooms 4
Full Baths 3
Half Baths 1
HOA Fees $4/ann
HOA Y/N Yes
Originating Board realMLS (Northeast Florida Multiple Listing Service)
Year Built 2020
Property Description
Indulge in the perfect fusion of Cape Cod elegance and Florida charm at Highpointe in Rivertown. This 4-bedroom, 3.5-bathroom Mastercraft built haven seamlessly marries timeless architecture with refined design. Step into the great room and be captivated by rustic espresso stained ceiling beams and a white brick and wood mantle fireplace, infusing warmth and character. Thoughtfully curated lighting bathes each room in sophistication while the large open and bright kitchen with floor to ceiling white cabinetry, quartz countertops and walk-in pantry with fridge nook and shelving/storage system allows for perfect entertaining. The main level primary bedroom boasts a walk-in closet organizer system, freestanding soaking tub and quartz countertops. An office/flex room with rich board and batten accent walls, pocket office with custom barn doors and upper-level media/bonus room with shiplap ceiling + flex room adapt to your needs. Outside, the lanai with electric privacy scenes creates a seamless transition to the pool and backyard, where sunsets over the preserve woods creates a natural masterpiece. This home is a testament to architectural elegance and thoughtful design, embodying luxurious comfort in every aspect. Attend "A" rated St. Johns County schools and enjoy the endless Rivertown amenities.
Location
State FL
County St. Johns
Community Highpointe At Rivertown
Area 302-Orangedale Area
Direction Longleaf Pkwy to Keystone Corners Blvd to Shinnecock Dr
Rooms
Other Rooms Outdoor Kitchen
Interior
Interior Features Breakfast Bar, Entrance Foyer, Kitchen Island, Pantry, Primary Bathroom -Tub with Separate Shower, Primary Downstairs, Walk-In Closet(s)
Heating Central, Electric
Cooling Central Air, Electric
Flooring Carpet, Tile, Wood
Fireplaces Number 1
Fireplaces Type Gas
Fireplace Yes
Exterior
Garage Attached, Garage
Garage Spaces 3.0
Fence Back Yard
Pool Community, Private, In Ground, Electric Heat
Utilities Available Natural Gas Available
Amenities Available Basketball Court, Clubhouse, Fitness Center, Jogging Path, Playground, Tennis Court(s)
Roof Type Other
Porch Front Porch, Patio, Porch, Screened
Total Parking Spaces 3
Private Pool No
Building
Lot Description Sprinklers In Front, Sprinklers In Rear
Sewer Public Sewer
Water Public
Structure Type Fiber Cement,Frame
New Construction No
Schools
Elementary Schools Cunningham Creek
Middle Schools Switzerland Point
High Schools Bartram Trail
Others
HOA Name Rivertown HOA
Tax ID 0007220060
Security Features Security System Owned,Smoke Detector(s)
Acceptable Financing Cash, Conventional, FHA, VA Loan
Listing Terms Cash, Conventional, FHA, VA Loan
Read Less Info
Want to know what your home might be worth? Contact us for a FREE valuation!

Our team is ready to help you sell your home for the highest possible price ASAP
Bought with MOMENTUM REALTY








