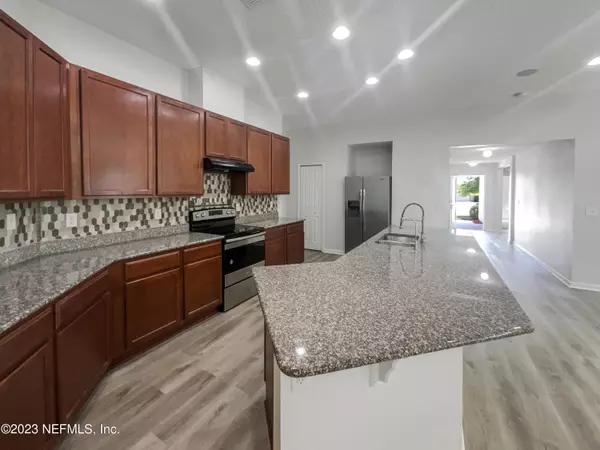$292,000
$292,000
For more information regarding the value of a property, please contact us for a free consultation.
3 Beds
2 Baths
1,644 SqFt
SOLD DATE : 11/09/2023
Key Details
Sold Price $292,000
Property Type Single Family Home
Sub Type Single Family Residence
Listing Status Sold
Purchase Type For Sale
Square Footage 1,644 sqft
Price per Sqft $177
Subdivision Victoria Preserve
MLS Listing ID 1247914
Sold Date 11/09/23
Style Patio Home,Traditional
Bedrooms 3
Full Baths 2
HOA Fees $48/qua
HOA Y/N Yes
Originating Board realMLS (Northeast Florida Multiple Listing Service)
Year Built 2013
Lot Dimensions 0.1644
Property Description
One or more photo(s)may have been virtually staged. Bright and spacious, 3 bedroom, 2 baths and 2 car garage home with vaulted ceilings and open floor plan. Featuring a oversized kitchen with a granite island as its focal point, perfect for entertaining. The custom back splash makes this home unique. SS Appliances. Split bedroom plan with two bedrooms off the foyer and the large master suite in back overlooking the preserve. Master suite has tray ceiling, ensuite bath with double vanity, garden tub, separate shower and walk in closet. Backing up to a preserve, you will enjoy the serenity on your back porch where it's always shady. Community pool and park included in HOA. Don't Miss This One!
Location
State FL
County Duval
Community Victoria Preserve
Area 091-Garden City/Airport
Direction From I-295/Dunn Avenue, east to Duval Rd, turn left. At Victoria Preserve, turn left onto Alexndra Drive, then the first right to stay on Alexandra Dr to home on the left.
Interior
Interior Features Breakfast Bar, Eat-in Kitchen, Entrance Foyer, Pantry, Primary Bathroom -Tub with Separate Shower, Primary Downstairs, Split Bedrooms, Vaulted Ceiling(s), Walk-In Closet(s)
Heating Central
Cooling Central Air
Flooring Laminate
Exterior
Garage Additional Parking, Attached, Garage
Garage Spaces 1.0
Carport Spaces 1
Pool Community
Utilities Available Cable Available
Waterfront No
Roof Type Shingle
Porch Patio
Parking Type Additional Parking, Attached, Garage
Total Parking Spaces 1
Private Pool No
Building
Lot Description Wooded
Sewer Public Sewer
Water Public
Architectural Style Patio Home, Traditional
Structure Type Frame,Stucco
New Construction No
Schools
Elementary Schools Garden City
Middle Schools Highlands
High Schools First Coast
Others
Tax ID 0441390460
Security Features Smoke Detector(s)
Acceptable Financing Cash, Conventional, FHA, VA Loan
Listing Terms Cash, Conventional, FHA, VA Loan
Read Less Info
Want to know what your home might be worth? Contact us for a FREE valuation!

Our team is ready to help you sell your home for the highest possible price ASAP
Bought with ALL REAL ESTATE OPTIONS INC

"My job is to find and attract mastery-based agents to the office, protect the culture, and make sure everyone is happy! "






