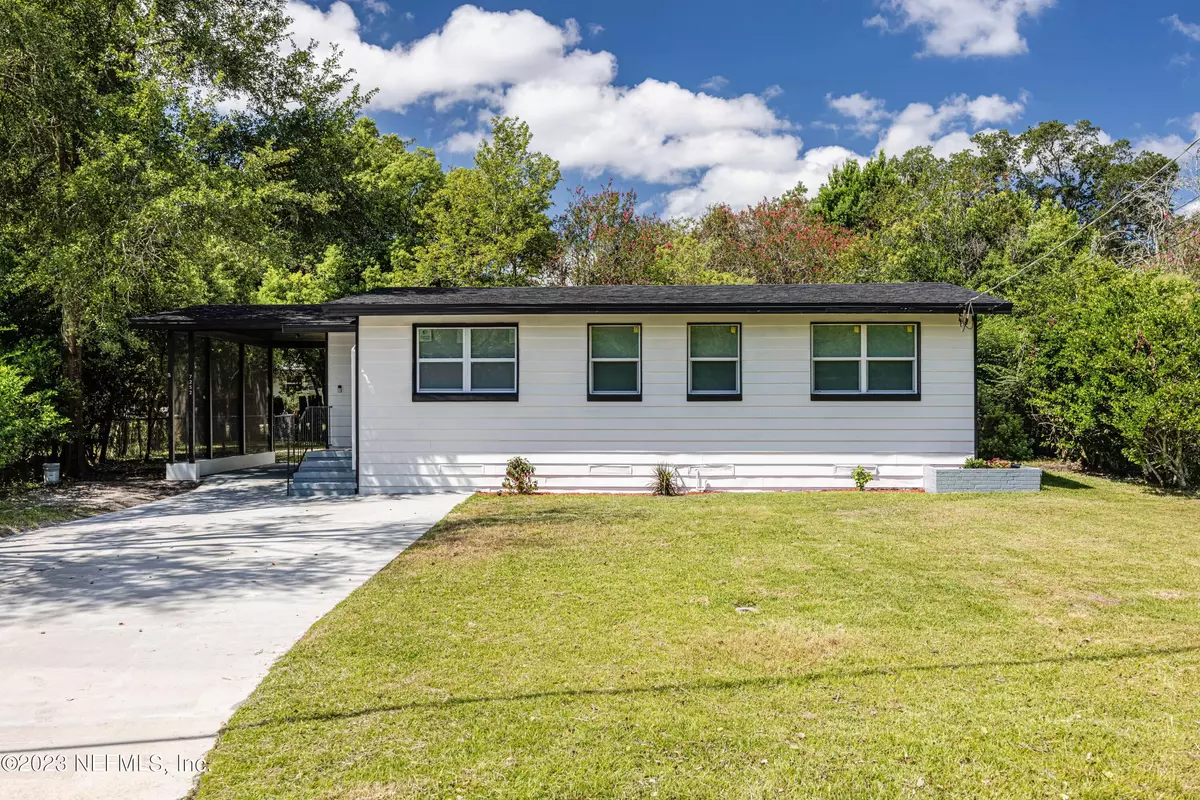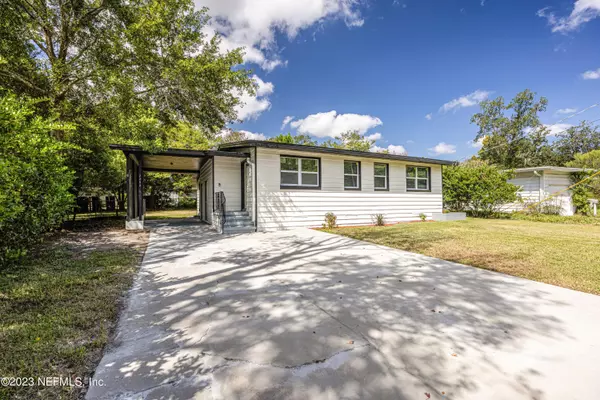$245,000
$245,000
For more information regarding the value of a property, please contact us for a free consultation.
4 Beds
2 Baths
1,217 SqFt
SOLD DATE : 11/16/2023
Key Details
Sold Price $245,000
Property Type Single Family Home
Sub Type Single Family Residence
Listing Status Sold
Purchase Type For Sale
Square Footage 1,217 sqft
Price per Sqft $201
Subdivision Ortega Hills
MLS Listing ID 1247621
Sold Date 11/16/23
Style Traditional
Bedrooms 4
Full Baths 2
HOA Y/N No
Originating Board realMLS (Northeast Florida Multiple Listing Service)
Year Built 1955
Property Description
Welcome to 7252 Greenway Dr, located in the warm city of Jacksonville. This fully renovated single-family home boasts 3 bedrooms and 2 full bathrooms. The attention to detail and modern fixtures adds luxury and simplicity. Brand new kitchen with quality appliances, farm style deep sink and modern backsplash add easement while preparing a nutritious meal. As you enter the home, you'll immediately notice the beautiful flooring that flows throughout. The living room glows with 2 large windows that allow natural light to flood in. The adjacent dining area is perfect for family meals or entertaining guests. The updated lighting sparkles throughout the home. Each bathroom was designed with a luxurious spa theme flow. Entertain, exercise or let the puppies run free out back. Welcome home!
Location
State FL
County Duval
Community Ortega Hills
Area 056-Yukon/Wesconnett/Oak Hill
Direction On State Rd 21 N, turn right onto Collins Rd, Turn left onto Hwy 17N, turn left onto Avent Dr, turn right onto Greenway Dr
Interior
Interior Features Primary Bathroom - Shower No Tub
Heating Central
Cooling Central Air
Flooring Vinyl
Exterior
Carport Spaces 2
Fence Back Yard
Pool None
Porch Porch
Private Pool No
Building
Water Public
Architectural Style Traditional
Structure Type Aluminum Siding,Frame,Vinyl Siding
New Construction No
Schools
Elementary Schools Venetia
Middle Schools Westside
High Schools Riverside
Others
Tax ID 0985170000
Acceptable Financing Cash, Conventional, FHA, VA Loan
Listing Terms Cash, Conventional, FHA, VA Loan
Read Less Info
Want to know what your home might be worth? Contact us for a FREE valuation!

Our team is ready to help you sell your home for the highest possible price ASAP
Bought with UNITED REAL ESTATE GALLERY








