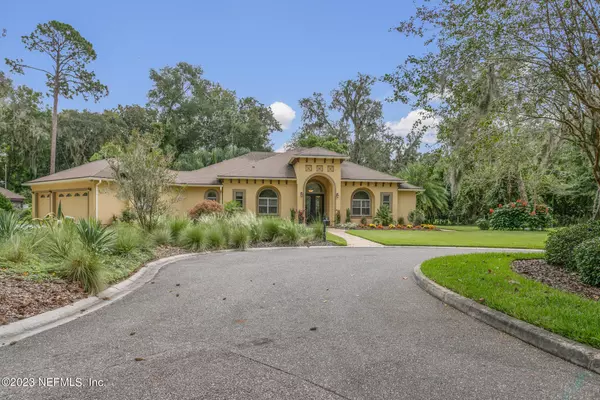$805,285
$825,000
2.4%For more information regarding the value of a property, please contact us for a free consultation.
4 Beds
3 Baths
3,120 SqFt
SOLD DATE : 11/22/2023
Key Details
Sold Price $805,285
Property Type Single Family Home
Sub Type Single Family Residence
Listing Status Sold
Purchase Type For Sale
Square Footage 3,120 sqft
Price per Sqft $258
Subdivision Hibernia Plantation
MLS Listing ID 1249757
Sold Date 11/22/23
Style Contemporary
Bedrooms 4
Full Baths 3
HOA Fees $96/qua
HOA Y/N Yes
Originating Board realMLS (Northeast Florida Multiple Listing Service)
Year Built 2009
Lot Dimensions .58 Acre
Property Description
NO CDD! Beautiful custom built POOL Home nestled in prestigious Hibernia Plantation. Large covered porch and double door entry welcomes you to 4 BR, 3 BA & an office. Family room provides a fantastic view and entry to the paver pool deck, salt-water in-ground pool, summer kitchen & private back yard and preserve via a double slider wall opening. Large Chef's Kitchen features granite countertops, SS appliances, gas range, over-sized island w/sink, large walk-in pantry and breakfast nook w/built-in dining. Separate dining room has coffered ceiling & French doors opening to the pool deck. Owner's BR suite has tray ceiling, double vanity, jetted garden tub, walk-in shower & large walk-in closet. Tiled flooring throughout home with NEW HARDWOOD flooring in bedrooms and office. Extra home features include 12 foot ceilings and 8 foot interior doors. A Summer Kitchen w/BBQ unit in pool patio area. 3-car side entry garage w/circular drive, surround sound, extensive pavers, full irrigation system, invisible pet fencing around perimeter of property and gas range/oven & tankless hot water heater (500 gallon propane tank). Supplemental list available in documents section.
Location
State FL
County Clay
Community Hibernia Plantation
Area 123-Fleming Island-Se
Direction US Hwy 17 S, Left on Hibernia Road, Left on Pine Ave, RT onto Stockton Dr., RT again on Stockton Dr., then RT again to stay on Stockton Dr., Home on corner of Stockton & Kathleen Way in cul-de-sac
Interior
Interior Features Breakfast Bar, Eat-in Kitchen, Entrance Foyer, Kitchen Island, Pantry, Primary Bathroom -Tub with Separate Shower, Primary Downstairs, Split Bedrooms, Walk-In Closet(s)
Heating Central, Electric
Cooling Central Air, Electric
Flooring Tile, Wood
Laundry Electric Dryer Hookup, Washer Hookup
Exterior
Garage Attached, Circular Driveway, Garage, Garage Door Opener
Garage Spaces 3.0
Pool In Ground, Gas Heat, Salt Water, Screen Enclosure
Utilities Available Cable Available, Propane
Waterfront No
View Protected Preserve
Roof Type Shingle
Porch Patio, Screened
Parking Type Attached, Circular Driveway, Garage, Garage Door Opener
Total Parking Spaces 3
Private Pool No
Building
Lot Description Sprinklers In Front, Sprinklers In Rear
Sewer Public Sewer
Water Public
Architectural Style Contemporary
Structure Type Frame,Stucco
New Construction No
Schools
Elementary Schools Paterson
Middle Schools Green Cove Springs
High Schools Fleming Island
Others
HOA Name Hibernia Plantation
Tax ID 37052601467900116
Security Features Smoke Detector(s)
Acceptable Financing Cash, Conventional, FHA, VA Loan
Listing Terms Cash, Conventional, FHA, VA Loan
Read Less Info
Want to know what your home might be worth? Contact us for a FREE valuation!

Our team is ready to help you sell your home for the highest possible price ASAP
Bought with KELLER WILLIAMS REALTY ATLANTIC PARTNERS SOUTHSIDE

"My job is to find and attract mastery-based agents to the office, protect the culture, and make sure everyone is happy! "






