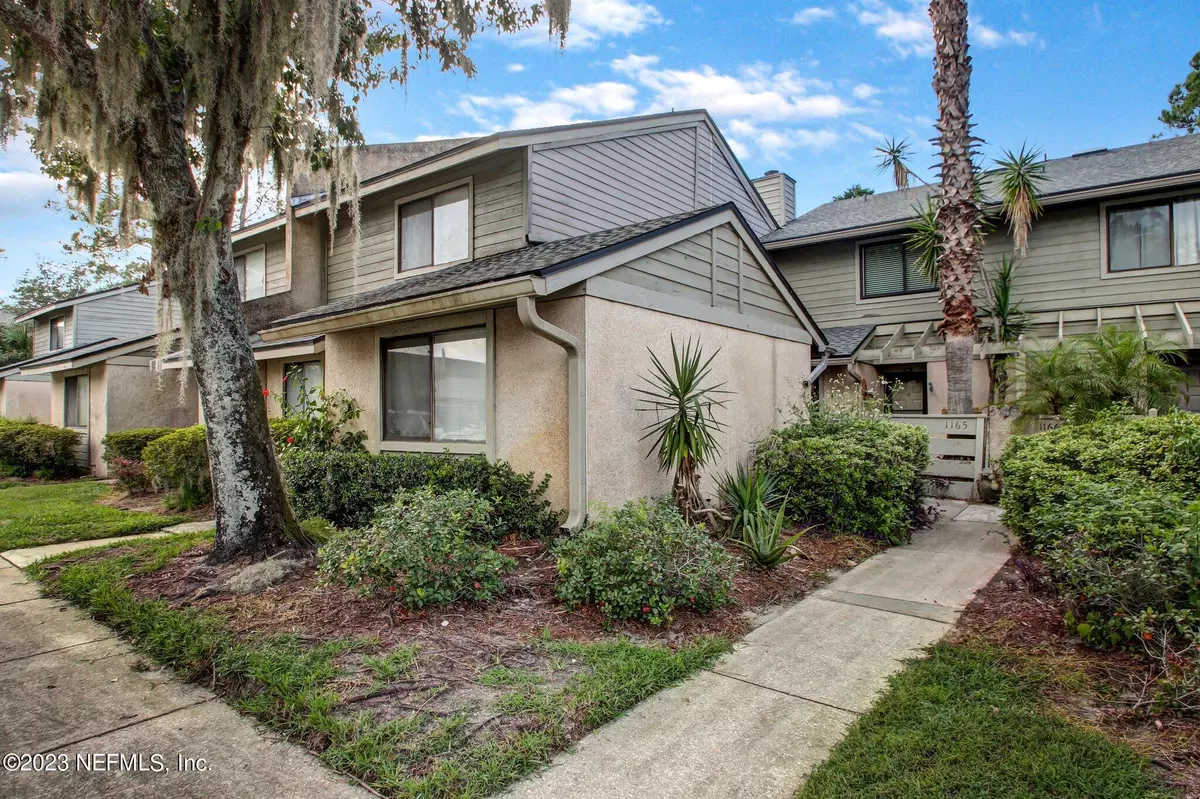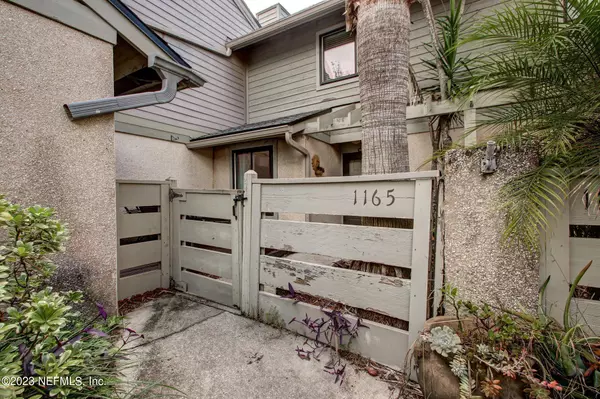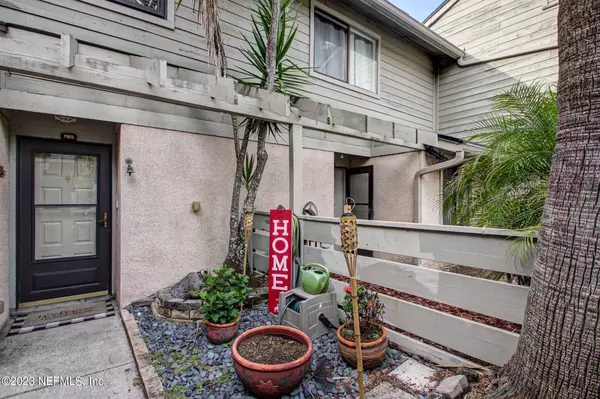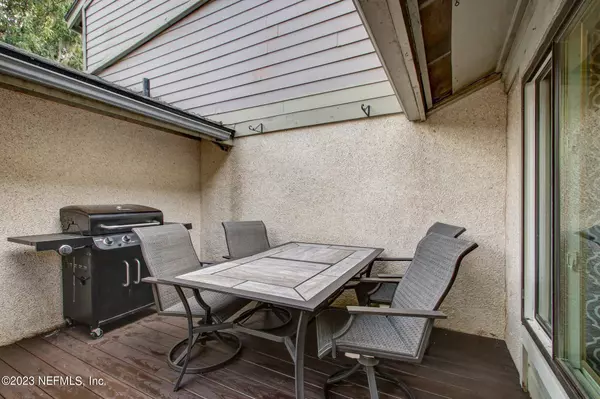$199,000
$195,000
2.1%For more information regarding the value of a property, please contact us for a free consultation.
2 Beds
3 Baths
1,220 SqFt
SOLD DATE : 11/21/2023
Key Details
Sold Price $199,000
Property Type Condo
Sub Type Condominium
Listing Status Sold
Purchase Type For Sale
Square Footage 1,220 sqft
Price per Sqft $163
Subdivision Village Green At Bay
MLS Listing ID 1252488
Sold Date 11/21/23
Style Traditional
Bedrooms 2
Full Baths 2
Half Baths 1
HOA Fees $454/mo
HOA Y/N Yes
Originating Board realMLS (Northeast Florida Multiple Listing Service)
Year Built 1983
Property Description
It's time to relax and enjoy condo living! This home is centrally located within minutes of downtown or the beaches and is filled with features you will love. Enjoy tranquility outside with a newly renovated semi-enclosed deck or lounge around on the gorgeous glass enclosed lanai and soak in the water views. Inside you'll find sleek and easy-care tile flooring, attractive granite countertops in the kitchen and baths, an updated kitchen with additional prep space and a cozy dining area. The living area offers a lovely fireplace and sliders that let in the natural light and provide an unobstructed view. Upstairs there are two spacious bedrooms, each with its own bath, and both feature beautiful flooring. There is plenty of storage available including a huge separate storage closet.
Location
State FL
County Duval
Community Village Green At Bay
Area 024-Baymeadows/Deerwood
Direction East on Baymeadows Road from I-95. Left on Baymeadows Circle West. Village Green is located towards the back on the right hand side
Interior
Interior Features Entrance Foyer, Pantry, Primary Bathroom - Shower No Tub
Heating Central, Electric
Cooling Central Air, Electric
Flooring Laminate, Tile
Fireplaces Number 1
Fireplace Yes
Laundry Electric Dryer Hookup, Washer Hookup
Exterior
Garage Additional Parking, Assigned, Detached, Guest
Carport Spaces 1
Pool Community
Amenities Available Car Wash Area, Laundry, Management - Full Time, Tennis Court(s)
Waterfront Description Lake Front
Roof Type Shingle
Porch Covered, Deck, Front Porch, Glass Enclosed, Patio, Porch
Private Pool No
Building
Lot Description Other
Story 2
Sewer Public Sewer
Water Public
Architectural Style Traditional
Level or Stories 2
New Construction No
Schools
Elementary Schools Beauclerc
Middle Schools Southside
High Schools Englewood
Others
HOA Fee Include Insurance,Maintenance Grounds
Tax ID 1527015272
Acceptable Financing Cash, Conventional, FHA, VA Loan
Listing Terms Cash, Conventional, FHA, VA Loan
Read Less Info
Want to know what your home might be worth? Contact us for a FREE valuation!

Our team is ready to help you sell your home for the highest possible price ASAP








