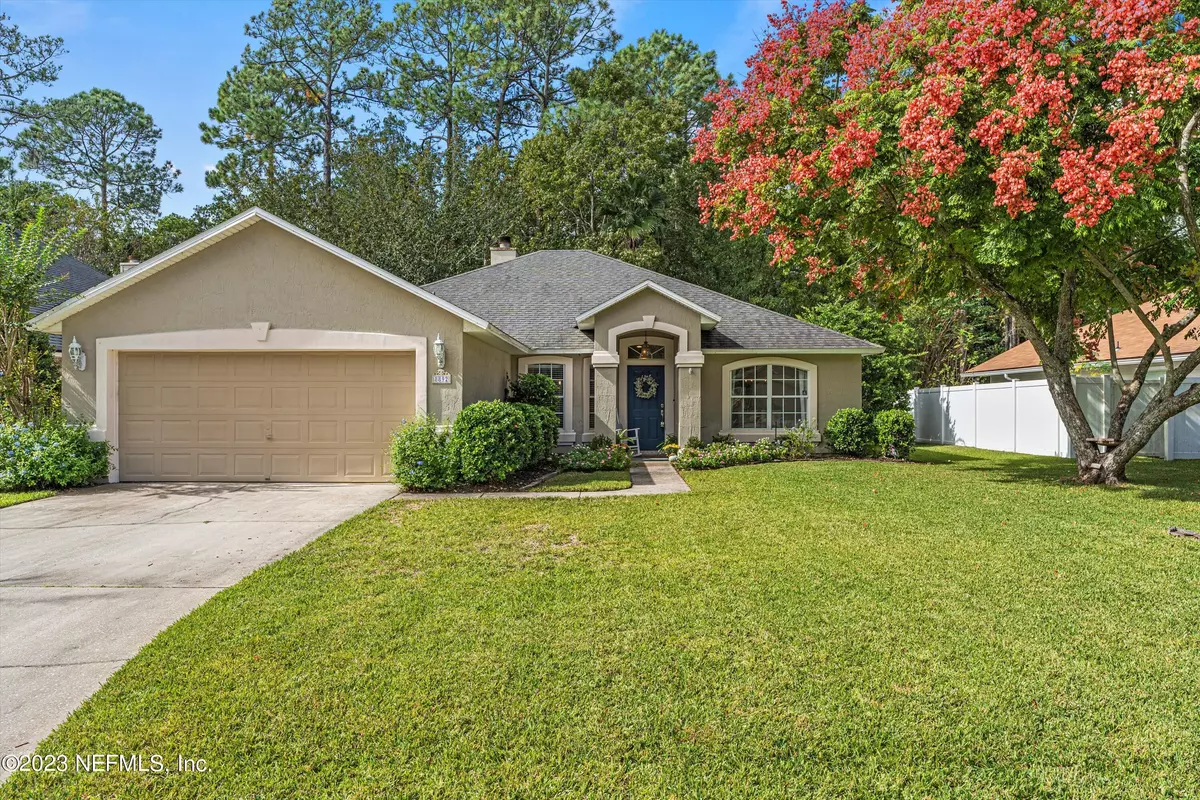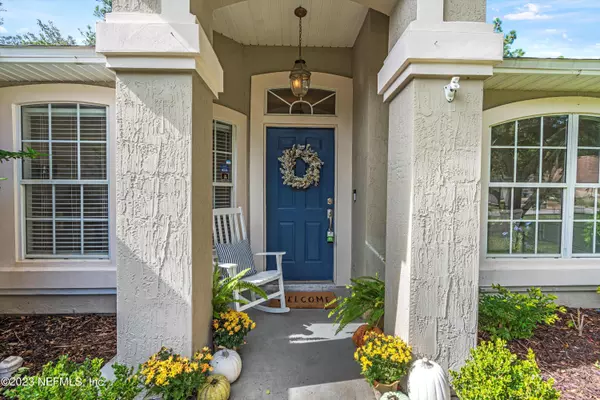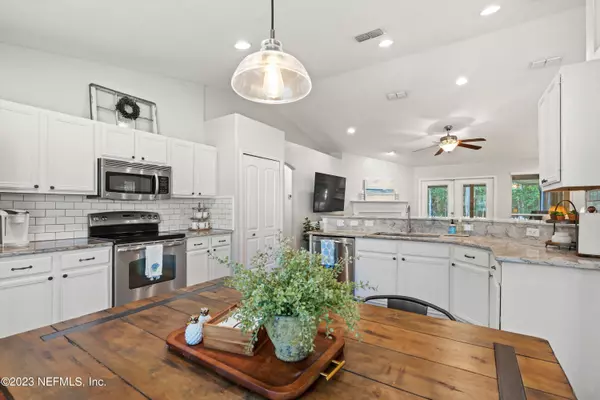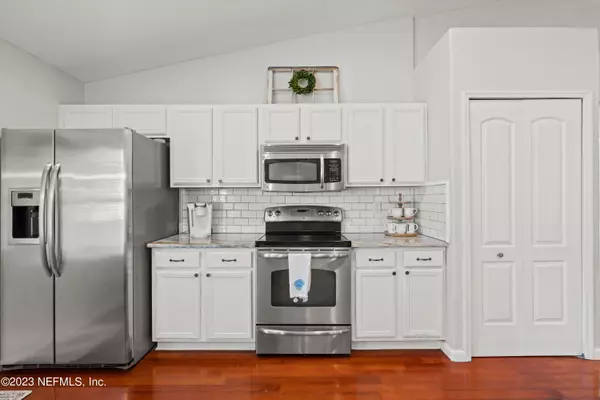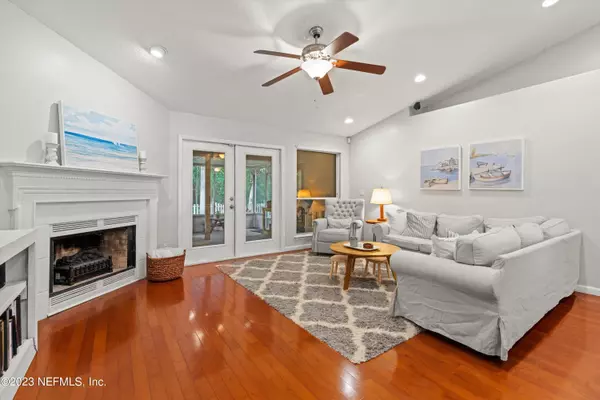$411,010
$400,000
2.8%For more information regarding the value of a property, please contact us for a free consultation.
4 Beds
2 Baths
1,688 SqFt
SOLD DATE : 11/29/2023
Key Details
Sold Price $411,010
Property Type Single Family Home
Sub Type Single Family Residence
Listing Status Sold
Purchase Type For Sale
Square Footage 1,688 sqft
Price per Sqft $243
Subdivision Reedy Branch Plantat
MLS Listing ID 1254663
Sold Date 11/29/23
Bedrooms 4
Full Baths 2
HOA Fees $48/qua
HOA Y/N Yes
Year Built 1999
Property Description
OFFER DEADLINE 9PM, 10/28. Nestled in the central area of town, this home welcomes you to enjoy life to the fullest! Wood floors, laminate & tile throughout. Dining room at entry, but could also be used as a den/study, because the huge open kitchen has plenty of eat-in space and bar seating. Open concept. Gorgeous granite counters & stainless appliances. Just stunning! Split floorplan, well laid out w/closet space galore! Vault ceilings/can lighting/natural light/wall of windows bring on the wow factor. Separate laundry room. Tranquil master suite w/tray ceiling, large walk-in closet, frameless glass shower, double sinks. Oversized screen lanai with preserve view offers a peaceful oasis, perfect for your morning coffee or evening cookouts. This is an entertainers delight! Roof & AC 2018.
Location
State FL
County Duval
Community Reedy Branch Plantat
Area 024-Baymeadows/Deerwood
Direction JTB/202 to 295 S, West on Baymeadows, left at first light onto Reedy Brach, turn left on Canopy Oaks. House on the right.
Interior
Interior Features Breakfast Bar, Breakfast Nook, Pantry, Primary Bathroom -Tub with Separate Shower, Split Bedrooms, Vaulted Ceiling(s), Walk-In Closet(s)
Heating Central
Cooling Central Air
Flooring Wood
Fireplaces Number 1
Fireplace Yes
Laundry Electric Dryer Hookup, Washer Hookup
Exterior
Parking Features Attached, Garage, Garage Door Opener
Garage Spaces 2.0
Fence Back Yard, Wood
Pool Community, None
Roof Type Shingle
Porch Covered, Patio, Porch, Screened
Total Parking Spaces 2
Private Pool No
Building
Lot Description Cul-De-Sac, Wooded
Sewer Public Sewer
Water Public
Structure Type Frame,Stucco
New Construction No
Others
HOA Name Prop. Mngt Partners
Tax ID 1677612255
Acceptable Financing Cash, Conventional, FHA, VA Loan
Listing Terms Cash, Conventional, FHA, VA Loan
Read Less Info
Want to know what your home might be worth? Contact us for a FREE valuation!

Our team is ready to help you sell your home for the highest possible price ASAP
Bought with WATSON REALTY CORP



