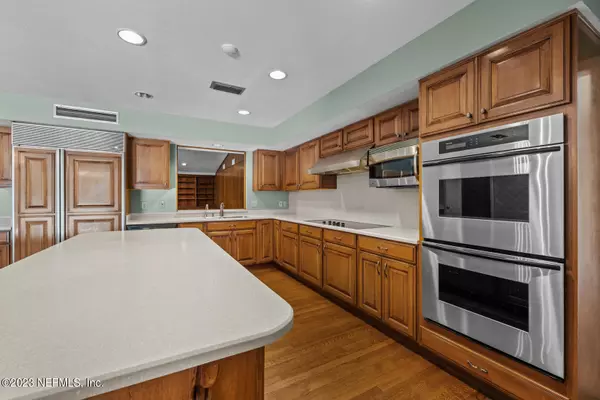$640,000
$679,000
5.7%For more information regarding the value of a property, please contact us for a free consultation.
5 Beds
4 Baths
3,608 SqFt
SOLD DATE : 11/30/2023
Key Details
Sold Price $640,000
Property Type Single Family Home
Sub Type Single Family Residence
Listing Status Sold
Purchase Type For Sale
Square Footage 3,608 sqft
Price per Sqft $177
Subdivision San Jose Forest
MLS Listing ID 1238772
Sold Date 11/30/23
Style Mid Century Modern,Ranch
Bedrooms 5
Full Baths 3
Half Baths 1
HOA Fees $6/ann
HOA Y/N Yes
Originating Board realMLS (Northeast Florida Multiple Listing Service)
Year Built 1969
Lot Dimensions 100 x 200
Property Description
OPEN HOUSE SUNDAY, NOVEMBER 5th from 1:30pm to 4:00pm. PRICE IMPROVEMENT Come out and see this Beautiful ''ONE'' Owner Ranch Home on One of the Largest Lots in San Jose Forest. This Mid Century modern home has 0.68 acres and backs up to Christopher Creek. The 5 bedroom,3 1/2 baths has 3608 sq. ft. of living area. The magnificent family gathering room has a massive brick fireplace & hearth. The chef kitchen has been remodeled with a large island, double ovens, sub zero refrigerator, huge pantry and wet bar. The breakfast room is oversized with picture windows. The lg. dining room has a walk in linen closet off the side of it. All bedrooms are on 1 wing of the home. There is a 3 ft. high concrete bulkhead running along the backyard. Close to Bolles, Episcopal & Bishop Kenny High School The primary suite is extremely large with beautiful crown molding and room for a sitting area to relax and enjoy the back yard view. The beautiful landscaped back yard is very private and perfect to add a large pool. This home is one of a kind and has so much potential for a large family, entertaining or just enjoying the outdoors area.
Location
State FL
County Duval
Community San Jose Forest
Area 012-San Jose
Direction I-95 N to Bowden Rd. Left on Bowden to Philips Hwy.Right on Philips to University Blvd. Left on University to St. Augustine Rd. Left on St. Augustine to Dupont Ave, Right on Dupont ,left on Segovia
Interior
Interior Features Breakfast Bar, Built-in Features, Eat-in Kitchen, Entrance Foyer, Kitchen Island, Pantry, Primary Bathroom -Tub with Separate Shower, Primary Downstairs, Walk-In Closet(s), Wet Bar
Heating Central, Other
Cooling Central Air
Flooring Tile, Wood
Fireplaces Number 1
Fireplace Yes
Exterior
Garage Additional Parking, Attached, Circular Driveway, Garage, Guest
Garage Spaces 2.0
Fence Back Yard, Chain Link, Full
Pool None
Amenities Available Trash
Waterfront Yes
Waterfront Description Creek
Roof Type Shingle
Porch Patio
Parking Type Additional Parking, Attached, Circular Driveway, Garage, Guest
Total Parking Spaces 2
Private Pool No
Building
Lot Description Wooded
Water Public
Architectural Style Mid Century Modern, Ranch
New Construction No
Schools
Elementary Schools Pine Forest
Middle Schools Alfred Dupont
High Schools Samuel W. Wolfson
Others
Tax ID 1510830000
Security Features Security System Owned
Acceptable Financing Cash, Conventional
Listing Terms Cash, Conventional
Read Less Info
Want to know what your home might be worth? Contact us for a FREE valuation!

Our team is ready to help you sell your home for the highest possible price ASAP
Bought with BERKSHIRE HATHAWAY HOMESERVICES FLORIDA NETWORK REALTY

"My job is to find and attract mastery-based agents to the office, protect the culture, and make sure everyone is happy! "






