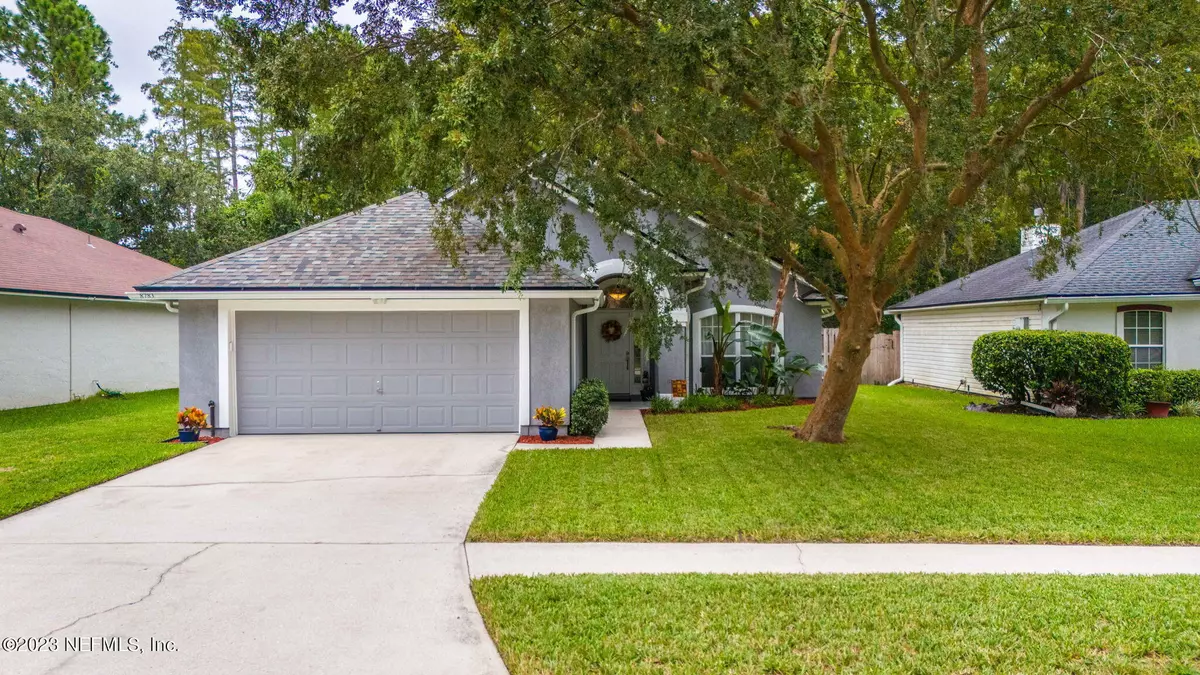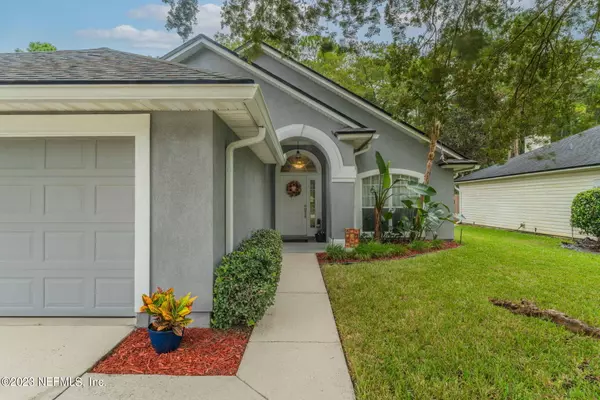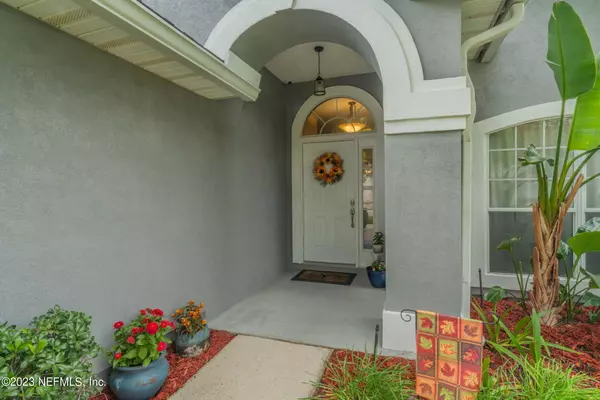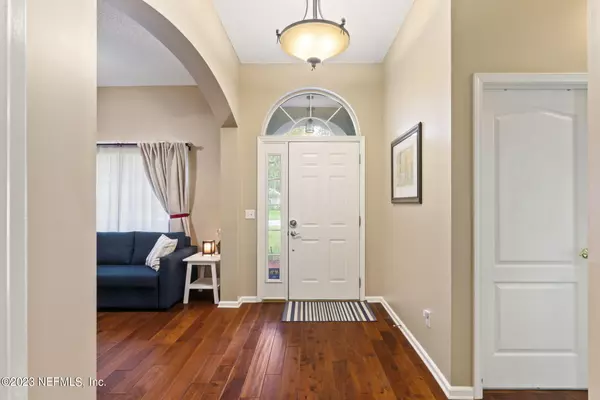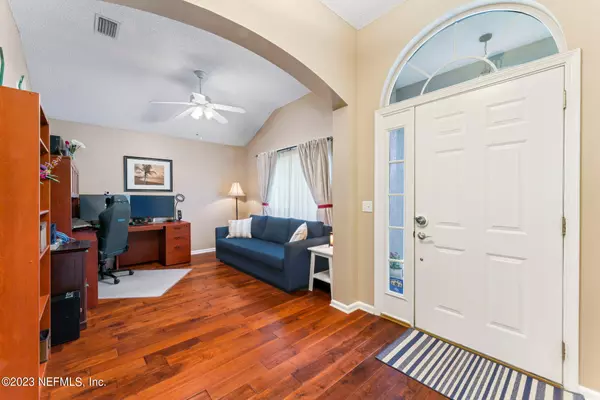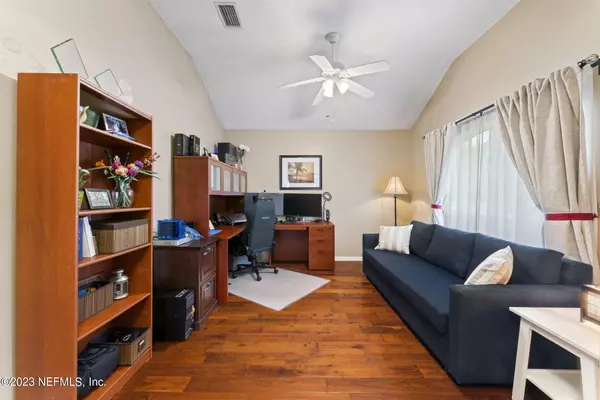$392,500
$400,000
1.9%For more information regarding the value of a property, please contact us for a free consultation.
3 Beds
2 Baths
1,728 SqFt
SOLD DATE : 12/08/2023
Key Details
Sold Price $392,500
Property Type Single Family Home
Sub Type Single Family Residence
Listing Status Sold
Purchase Type For Sale
Square Footage 1,728 sqft
Price per Sqft $227
Subdivision Reedy Branch Plantat
MLS Listing ID 1251175
Sold Date 12/08/23
Bedrooms 3
Full Baths 2
HOA Fees $48/qua
HOA Y/N Yes
Originating Board realMLS (Northeast Florida Multiple Listing Service)
Year Built 1999
Property Description
Welcome to your dream home in picturesque Reedy Branch! This stunning 3-bedroom, 2-bath abode offers an array upgrades and features that are sure to capture your heart.
As you step inside, you'll be charmed by the versatile flex space, perfect for a home office or playroom. The bright and airy living areas boast wood flooring which add a touch of elegance and are easy to maintain. The kitchen features freshly painted cabinets and new quartz counters creating an inviting atmosphere for all your culinary adventures.
The large primary suite is a sanctuary in itself, offering ample room for your daily relaxation. Two add. bedrooms are thoughtfully designed to accommodate your family or guests.
It's move-in ready, exuding warmth and charm, and just waiting for you to call it home!
Location
State FL
County Duval
Community Reedy Branch Plantat
Area 024-Baymeadows/Deerwood
Direction From I-295, take the exit for Baymeadows Road and go west. Turn left at Reedy Branch Drive then turn left on Canopy Oaks Drive. House is located on the left.
Interior
Interior Features Breakfast Bar, Entrance Foyer, Pantry, Primary Bathroom -Tub with Separate Shower, Vaulted Ceiling(s), Walk-In Closet(s)
Heating Central
Cooling Central Air
Flooring Carpet, Tile, Wood
Laundry Electric Dryer Hookup, Washer Hookup
Exterior
Parking Features Attached, Garage, Garage Door Opener
Garage Spaces 2.0
Fence Back Yard, Wood
Pool Community
Amenities Available Playground
Roof Type Shingle
Porch Front Porch, Porch, Screened
Total Parking Spaces 2
Private Pool No
Building
Sewer Public Sewer
Water Public
Structure Type Fiber Cement,Frame,Stucco
New Construction No
Schools
Elementary Schools Twin Lakes Academy
Middle Schools Twin Lakes Academy
High Schools Atlantic Coast
Others
Tax ID 1677611510
Security Features Smoke Detector(s)
Acceptable Financing Cash, Conventional, FHA, VA Loan
Listing Terms Cash, Conventional, FHA, VA Loan
Read Less Info
Want to know what your home might be worth? Contact us for a FREE valuation!

Our team is ready to help you sell your home for the highest possible price ASAP
Bought with JPAR CITY AND BEACH



