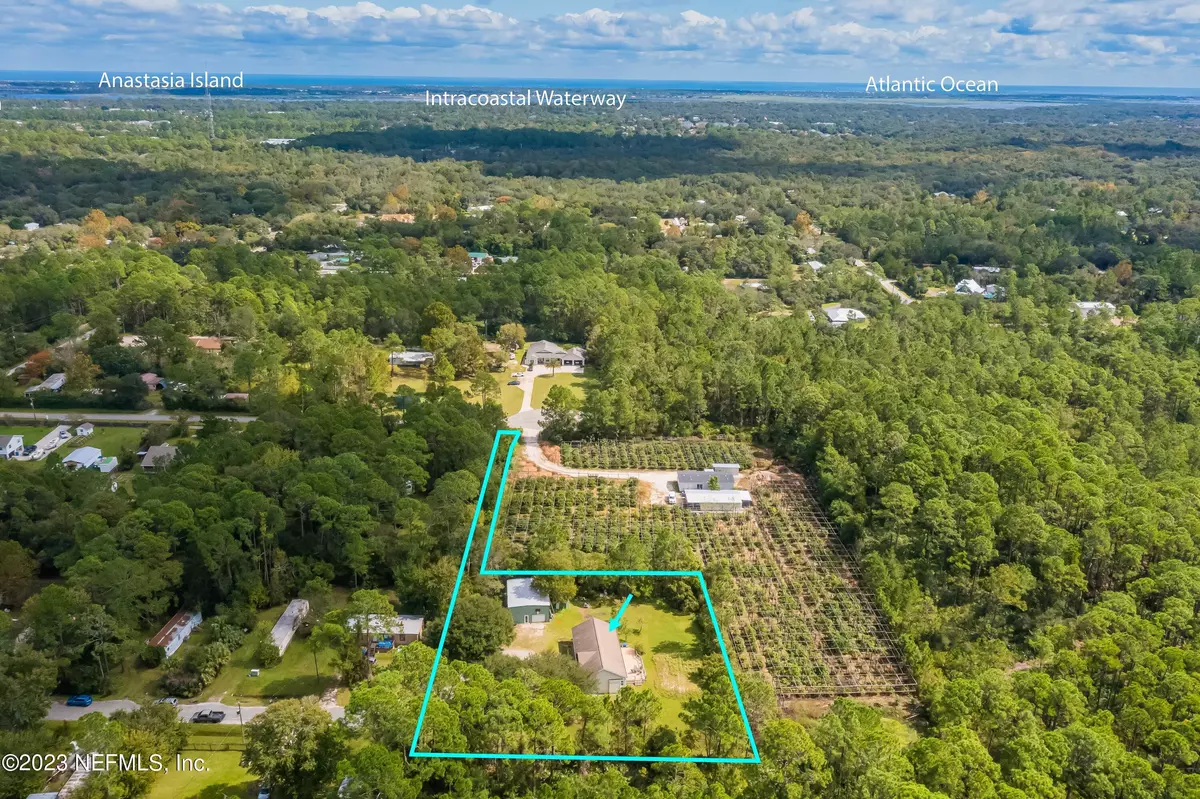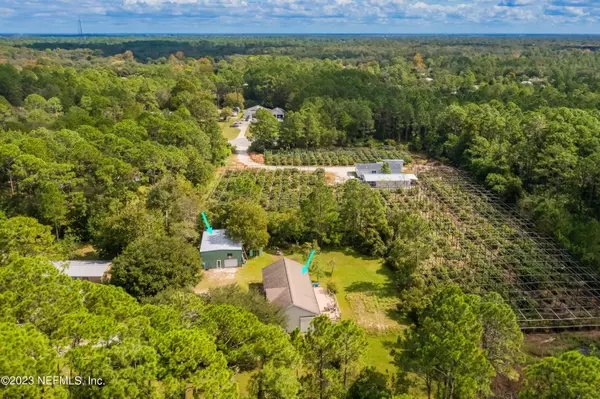$465,500
$465,000
0.1%For more information regarding the value of a property, please contact us for a free consultation.
3 Beds
2 Baths
1,747 SqFt
SOLD DATE : 12/07/2023
Key Details
Sold Price $465,500
Property Type Single Family Home
Sub Type Single Family Residence
Listing Status Sold
Purchase Type For Sale
Square Footage 1,747 sqft
Price per Sqft $266
Subdivision St Augustine Heights
MLS Listing ID 1254116
Sold Date 12/07/23
Bedrooms 3
Full Baths 2
HOA Y/N No
Originating Board realMLS (Northeast Florida Multiple Listing Service)
Year Built 2010
Lot Dimensions 1.09 acres
Property Description
3BR/2BA HOME PLUS 1200 SF WORKSHOP ON 1.09 ACRES WITH NO HOA. Meticulous home is light, bright & spacious with huge 36x16 deck overlooking private yard. Fully fenced with gated entry. Kitchen has lots of cabinets & counter space & overlooks dining room & living room with gas fireplace. Owner suite includes walk in closet & French doors leading into big bathroom with double vanity, separate walk in shower, large garden tub & electric fireplace. Split bedroom plan includes built in 9 ft long office in hallway leading to 2 other bedrooms & bathroom. Crown molding throughout. Door from kitchen leads to 9x9 utility room with deep sink, cabinets, & door leading to backyard. 30x40 steel building (1200 SF) is awesome! This workshop has electric, water, A/C and heat & work benches.
Location
State FL
County St. Johns
Community St Augustine Heights
Area 337-Old Moultrie Rd/Wildwood
Direction US 1 South to Old Moultrie Rd; turn west on Kings Estate Rd; continue to Elsie Rd which is before SR 207 and turn left; go to very end of the street to 2752 Elsie Rd.
Interior
Interior Features Split Bedrooms, Walk-In Closet(s)
Heating Central, Electric
Cooling Central Air, Electric
Flooring Carpet, Vinyl
Fireplaces Number 1
Fireplaces Type Gas
Fireplace Yes
Exterior
Garage Circular Driveway
Garage Spaces 1.0
Fence Full
Pool None
Roof Type Shingle
Total Parking Spaces 1
Private Pool No
Building
Lot Description Irregular Lot
Sewer Septic Tank
Water Well
Structure Type Aluminum Siding,Frame
New Construction No
Schools
Elementary Schools Otis A. Mason
Middle Schools Gamble Rogers
High Schools Pedro Menendez
Others
Tax ID 0996500010
Acceptable Financing Cash, Conventional, FHA, VA Loan
Listing Terms Cash, Conventional, FHA, VA Loan
Read Less Info
Want to know what your home might be worth? Contact us for a FREE valuation!

Our team is ready to help you sell your home for the highest possible price ASAP
Bought with WATSON REALTY CORP








