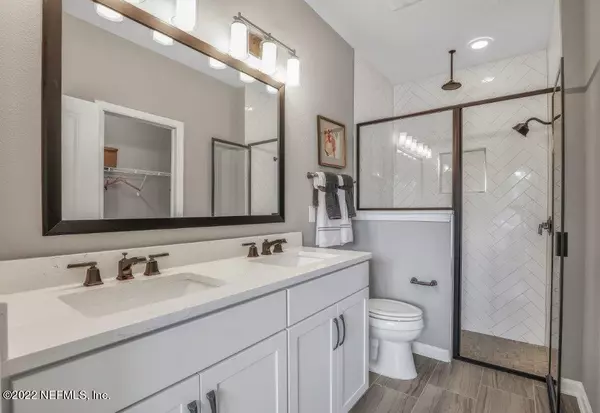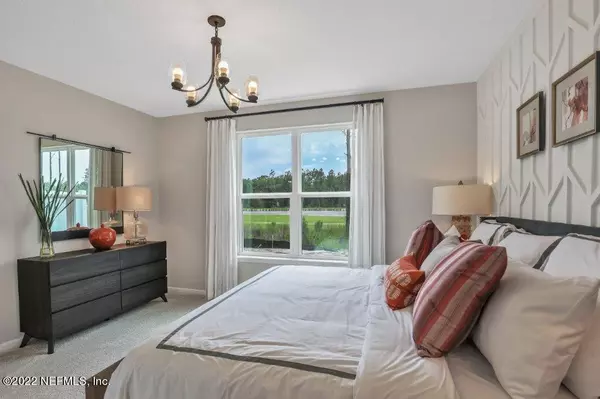$342,000
$369,990
7.6%For more information regarding the value of a property, please contact us for a free consultation.
3 Beds
3 Baths
1,760 SqFt
SOLD DATE : 12/27/2023
Key Details
Sold Price $342,000
Property Type Townhouse
Sub Type Townhouse
Listing Status Sold
Purchase Type For Sale
Square Footage 1,760 sqft
Price per Sqft $194
Subdivision Cherry Elm Townhomes
MLS Listing ID 1170970
Sold Date 12/27/23
Bedrooms 3
Full Baths 2
Half Baths 1
Construction Status Under Construction
HOA Fees $205/mo
HOA Y/N Yes
Originating Board realMLS (Northeast Florida Multiple Listing Service)
Year Built 2023
Property Description
* Sample Photos * BUILDER INVENTORY. Estimated Completion Jan/Feb 2023. NEW TOWNHOMES in SILVERLEAF AT CHERRY ELM NOW PRESELLING! The OSPREY floor plan is a 2 story with the primary suite on 1st floor. 3 bedroom, 2.5 bath + Loft, 2 Car garage. Interior features include Gray kitchen & bath cabinets, Quartz kitchen countertops and 17x17 Tile flooring in main living areas and bathrooms. Located on a pond. Also Included: whole house blinds, security system prewire, and natural gas community including gas cooktop and tankless gas water heater.
Location
State FL
County St. Johns
Community Cherry Elm Townhomes
Area 305-World Golf Village Area-Central
Direction now selling from SilverLeaf's Holly Forest: 102 Pine Bluff Drive St Augustine FL 32092.
Interior
Interior Features Breakfast Bar, Entrance Foyer, Pantry, Primary Bathroom - Shower No Tub, Primary Downstairs, Walk-In Closet(s)
Heating Central
Cooling Central Air
Laundry Electric Dryer Hookup, Washer Hookup
Exterior
Garage Attached, Garage, Garage Door Opener
Garage Spaces 2.0
Pool Community
Amenities Available Children's Pool, Clubhouse, Jogging Path, Maintenance Grounds, Playground, Tennis Court(s)
Waterfront Description Pond
View Water
Roof Type Shingle
Porch Covered, Patio
Total Parking Spaces 2
Private Pool No
Building
Water Public
Structure Type Fiber Cement,Frame
New Construction Yes
Construction Status Under Construction
Schools
Elementary Schools Wards Creek
Middle Schools Pacetti Bay
High Schools Tocoi Creek
Others
Tax ID 0279852040
Security Features Security System Owned
Acceptable Financing Cash, Conventional, FHA, VA Loan
Listing Terms Cash, Conventional, FHA, VA Loan
Read Less Info
Want to know what your home might be worth? Contact us for a FREE valuation!

Our team is ready to help you sell your home for the highest possible price ASAP
Bought with CENTURY 21 LIGHTHOUSE REALTY








