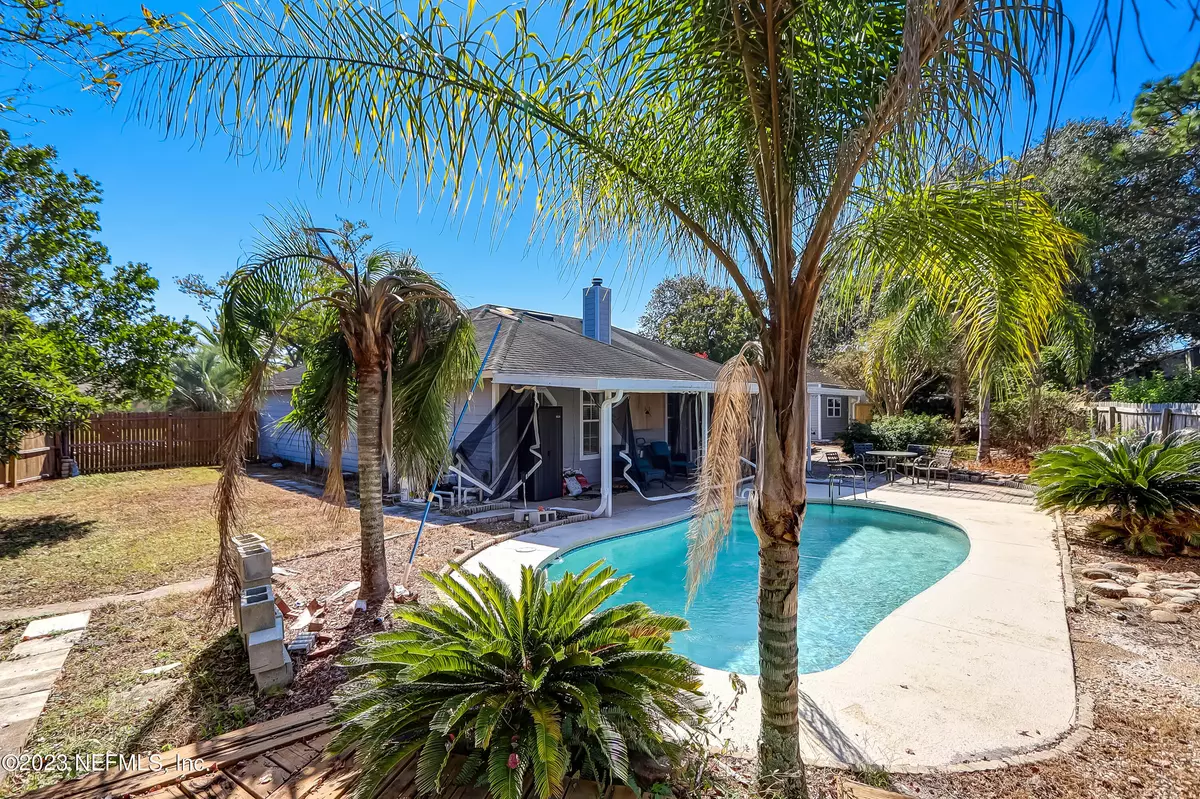$345,000
$339,000
1.8%For more information regarding the value of a property, please contact us for a free consultation.
3 Beds
2 Baths
1,953 SqFt
SOLD DATE : 12/14/2023
Key Details
Sold Price $345,000
Property Type Single Family Home
Sub Type Single Family Residence
Listing Status Sold
Purchase Type For Sale
Square Footage 1,953 sqft
Price per Sqft $176
Subdivision Argyle/Chimney Lakes
MLS Listing ID 1256778
Sold Date 12/14/23
Style Traditional
Bedrooms 3
Full Baths 2
HOA Fees $36/qua
HOA Y/N Yes
Originating Board realMLS (Northeast Florida Multiple Listing Service)
Year Built 1989
Lot Dimensions 85 x 127 ft
Property Description
Discover the perfect Florida oasis in this spacious 3-bedroom, 2-bathroom home boasting 1,953 square feet of living space. The open concept kitchen is a chef's dream, featuring ample counter space and modern appliances. Host gatherings in the formal dining room, creating cherished memories with loved ones.
Hardwood and tile floors throughout, the house also has a versatile bonus room which can be used as a home office, playroom, or additional living space. Located on a peaceful street in a quiet, family-oriented neighborhood, this property provides the privacy and tranquility you've been seeking. Step outside into the beautifully landscaped backyard, where you'll find a delightful Florida room, a covered patio and a sparkling pool, perfect for enjoying the year-round Florida sunshine. You will also discover a versatile shed that can be customized for hobbies, extra storage, or even a guest apartment.
Whether you're sipping your morning coffee in the Florida room or taking a refreshing dip in the pool on a hot summer day, this home offers an ideal setting for relaxation and entertainment.
Don't miss the opportunity to make this home yours in the charming Chimney Lakes neighborhood. Your dream home awaits, where every day feels like a vacation!
Location
State FL
County Duval
Community Argyle/Chimney Lakes
Area 067-Collins Rd/Argyle/Oakleaf Plantation (Duval)
Direction Driving W on Argyle Forest Blvd, turn right onto Cross Timbers Dr W, turn left onto Hamden Rd W, continue straight onto Hamden Cir W, the house is on the left.
Interior
Interior Features Breakfast Bar, Eat-in Kitchen, Entrance Foyer, Primary Bathroom - Shower No Tub
Heating Central
Cooling Central Air
Flooring Tile, Wood
Fireplaces Number 1
Fireplace Yes
Exterior
Garage Additional Parking, Assigned, Attached, Garage, On Street
Garage Spaces 2.0
Fence Back Yard
Pool In Ground
Waterfront No
Roof Type Shingle
Porch Covered, Patio
Parking Type Additional Parking, Assigned, Attached, Garage, On Street
Total Parking Spaces 2
Private Pool No
Building
Sewer Public Sewer
Water Public
Architectural Style Traditional
Structure Type Frame,Wood Siding
New Construction No
Others
HOA Name Chimney Lakes
Tax ID 0164637070
Acceptable Financing Cash, Conventional, FHA, VA Loan
Listing Terms Cash, Conventional, FHA, VA Loan
Read Less Info
Want to know what your home might be worth? Contact us for a FREE valuation!

Our team is ready to help you sell your home for the highest possible price ASAP
Bought with NON MLS

"My job is to find and attract mastery-based agents to the office, protect the culture, and make sure everyone is happy! "






