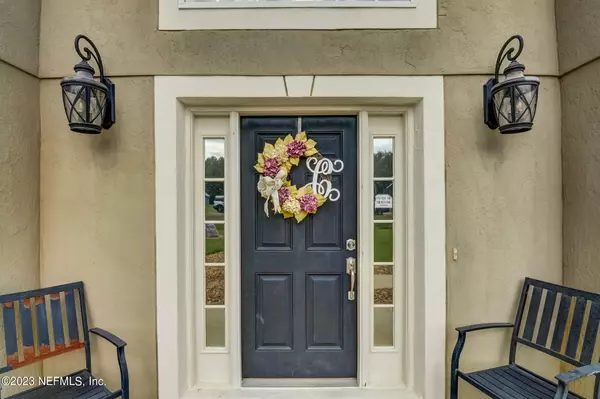$499,500
$499,500
For more information regarding the value of a property, please contact us for a free consultation.
5 Beds
3 Baths
3,420 SqFt
SOLD DATE : 12/15/2023
Key Details
Sold Price $499,500
Property Type Single Family Home
Sub Type Single Family Residence
Listing Status Sold
Purchase Type For Sale
Square Footage 3,420 sqft
Price per Sqft $146
Subdivision Spring Lake Estates
MLS Listing ID 1243536
Sold Date 12/15/23
Style Other
Bedrooms 5
Full Baths 2
Half Baths 1
HOA Y/N No
Originating Board realMLS (Northeast Florida Multiple Listing Service)
Year Built 2004
Lot Dimensions 300 x 150
Property Description
Welcome to this stunning 5 bedroom, 2.5 bath gem nestled on a spacious acre lot in the charming Spring Lake Estates in Callahan. With 3420 sq ft of living space this residence offers room for everyone. The heart of the home features an expansive kitchen boasting stainless steel appliances, all just 3 years old, connected to a spacious living room adorned with an electric fireplace creating a warm & inviting ambiance. Bask in the natural light flooding through the tinted windows of your sizable sunroom. Flexibility abounds with an extra room on the lower level which could serve as an office or playroom. Host gatherings in the separate dining room, right off the kitchen. All 5 bedrooms are upstairs & this home boasts a master suite with 2 walk in closets that you will fall in love with! There is no carpet in the home & ceiling fans in every room. Key updates include a 5 yr old roof, a new septic system, state of art whole house water purification system, and a new sprinkler system. Large fenced in back yard with gazebo and plenty of room for a pool and all your toys and a shed to hold all of your lawn equipment. 3 car garage. Seize the opportunity to own this remarkable property for a comfortable lifestyle in a desirable location all without the burden of HOA and CDD fees.
Location
State FL
County Nassau
Community Spring Lake Estates
Area 492-Nassau County-W Of I-95/N To State Line
Direction Take A1A or Hwy 200 towards Callahan. Take a left on Stratton Rd. Take a right on Hodges Rd. Take a left on Bismark Rd for 2.5 miles and then turn left on Bear Run Rd house is on your right.
Rooms
Other Rooms Gazebo, Shed(s)
Interior
Interior Features Entrance Foyer, Kitchen Island, Pantry, Primary Bathroom -Tub with Separate Shower, Walk-In Closet(s)
Heating Central
Cooling Central Air
Flooring Tile, Vinyl
Fireplaces Type Electric
Fireplace Yes
Exterior
Garage Spaces 3.0
Fence Back Yard, Wood
Pool None
Roof Type Shingle
Total Parking Spaces 3
Private Pool No
Building
Lot Description Cul-De-Sac
Sewer Septic Tank
Water Well
Architectural Style Other
Structure Type Stucco
New Construction No
Others
Tax ID 462N25197D00140150
Acceptable Financing Cash, Conventional, FHA, VA Loan
Listing Terms Cash, Conventional, FHA, VA Loan
Read Less Info
Want to know what your home might be worth? Contact us for a FREE valuation!

Our team is ready to help you sell your home for the highest possible price ASAP
Bought with BETTER HOMES & GARDENS REAL ESTATE LIFESTYLES REALTY








