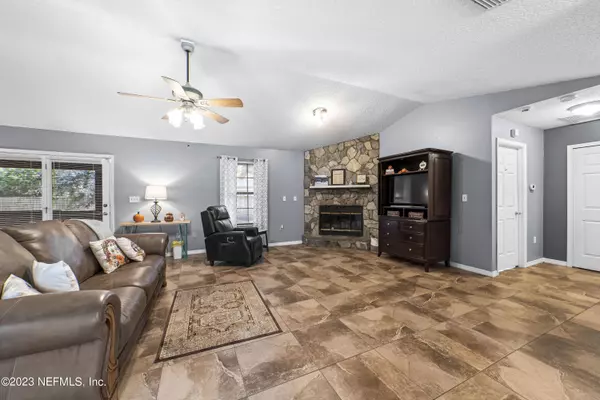$255,000
$269,500
5.4%For more information regarding the value of a property, please contact us for a free consultation.
3 Beds
2 Baths
1,563 SqFt
SOLD DATE : 12/20/2023
Key Details
Sold Price $255,000
Property Type Single Family Home
Sub Type Single Family Residence
Listing Status Sold
Purchase Type For Sale
Square Footage 1,563 sqft
Price per Sqft $163
Subdivision Garden City
MLS Listing ID 1254553
Sold Date 12/20/23
Bedrooms 3
Full Baths 2
HOA Y/N No
Originating Board realMLS (Northeast Florida Multiple Listing Service)
Year Built 1987
Property Description
Discover your new haven in this inviting 3-bedroom, 2-bathroom home, boasting a cozy ambiance and thoughtful upgrades. This abode offers an expansive backyard that fulfills your outdoor dreams! As you step inside, you'll find a wood-burning fireplace in the living room, perfect for chilly evenings. The kitchen features countertops and ample storage. The guest bathroom has been beautifully updated with countertops, tiles, and a relaxing bathtub. Skylights in the bathroom flood the space with natural light, creating a soothing atmosphere while also providing energy savings. The home is equipped with a water softener, ensuring a comfortable living experience. Step into the serene Florida room and enjoy the outdoors from the comfort of your home. There's also a detached storage shed, providing extra room for your tools and personal belongings. This home combines comfort, modern convenience, and a restful atmosphere. Don't miss the opportunity to make it your own!
Location
State FL
County Duval
Community Garden City
Area 091-Garden City/Airport
Direction Head SW on I-295 S. Take exit 32 for FL-115/Lem Turner Rd. Keep left at the fork, follow signs for Parkride. Turn left onto FL-115 S/Lem Turner Rd. Turn right onto Pine Ave. Home is on the LEFT.
Rooms
Other Rooms Shed(s)
Interior
Interior Features Entrance Foyer, Primary Bathroom - Tub with Shower, Skylight(s), Split Bedrooms
Heating Central
Cooling Central Air
Flooring Tile
Fireplaces Number 1
Fireplaces Type Wood Burning
Fireplace Yes
Laundry Electric Dryer Hookup, Washer Hookup
Exterior
Garage Attached, Garage, Garage Door Opener
Garage Spaces 1.0
Pool None
Waterfront No
Parking Type Attached, Garage, Garage Door Opener
Total Parking Spaces 1
Private Pool No
Building
Sewer Septic Tank
Water Public
New Construction No
Schools
Elementary Schools Garden City
Middle Schools Highlands
High Schools Jean Ribault
Others
Tax ID 0199120000
Security Features Smoke Detector(s)
Acceptable Financing Cash, Conventional, FHA, VA Loan
Listing Terms Cash, Conventional, FHA, VA Loan
Read Less Info
Want to know what your home might be worth? Contact us for a FREE valuation!

Our team is ready to help you sell your home for the highest possible price ASAP
Bought with 1ST CLASS REAL ESTATE ELEVATE

"My job is to find and attract mastery-based agents to the office, protect the culture, and make sure everyone is happy! "






