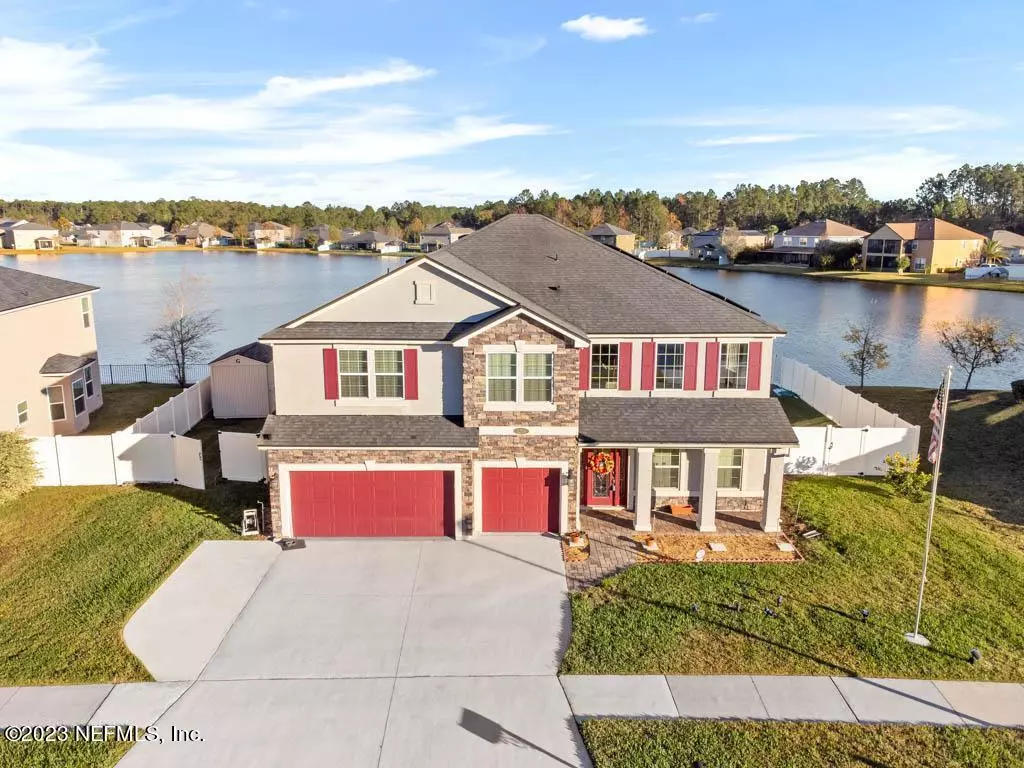$527,500
$550,000
4.1%For more information regarding the value of a property, please contact us for a free consultation.
5 Beds
3 Baths
3,644 SqFt
SOLD DATE : 12/29/2023
Key Details
Sold Price $527,500
Property Type Single Family Home
Sub Type Single Family Residence
Listing Status Sold
Purchase Type For Sale
Square Footage 3,644 sqft
Price per Sqft $144
Subdivision Blue Lake Estates
MLS Listing ID 1260828
Sold Date 12/29/23
Bedrooms 5
Full Baths 3
HOA Fees $37/ann
HOA Y/N Yes
Originating Board realMLS (Northeast Florida Multiple Listing Service)
Year Built 2013
Property Description
This Exceptional Luxury Living 5 bedrooms 3 baths Custom Model home over looks the lake in Blue Lake Estates. The spectacular crown molding starts in the breathtaking foyer/formal living area with cathedral ceilings offering a view into the upstairs home theater. The formal dining room is steps away from spacious gourmet chef kitchen that showcase Double Oven, stainless steel whirlpool appliances, walkin butler pantry, 42inch cabinets, quartz counter and oversize prep island. Open family room for entertaining lifestyle adjoined by a screened in extended back patio with pavers enjoying the lake and providing a serene ambiance. 7 person hot tub allowing you to ultimate relaxation experience. Upstairs 3 large bedrooms along with Massive Primary Suite with beautiful hard wood floors, trey ceilings, livingroom complete, smart closet with alarm/twin custom closet as well, intercom system. Master bath has garden tub/ shower and double vanity. Downstairs flex room/5th bedroom with full bathroom. This home has many smart features, Alexia turn light on/off, surround sound connection down stairs, front door smart lock, 360 security cameras and 3 car garage and solar panels. This is a extraordinary opportunity to own a prestigious lakefront property that embodies luxury, comfort, and serenity.
Location
State FL
County Duval
Community Blue Lake Estates
Area 061-Herlong/Normandy Area
Direction From I-10 Exit 351 Chaffee rd to Chaffee Rd S, Left on Sherman Hills Pkwy, Left on Grayhawk Dr to Rt Sherman Hills Pkwy W,
Interior
Interior Features Entrance Foyer, Kitchen Island, Pantry, Primary Bathroom -Tub with Separate Shower, Split Bedrooms, Vaulted Ceiling(s), Walk-In Closet(s)
Heating Central
Cooling Central Air
Flooring Wood
Laundry Electric Dryer Hookup, Washer Hookup
Exterior
Exterior Feature Balcony
Garage Spaces 3.0
Fence Wood
Waterfront Yes
Waterfront Description Lake Front
Roof Type Shingle
Porch Porch, Screened
Total Parking Spaces 3
Private Pool No
Building
Lot Description Sprinklers In Front, Sprinklers In Rear
Sewer Public Sewer
Water Public
Structure Type Frame,Stucco
New Construction No
Others
Tax ID 0128751435
Security Features Entry Phone/Intercom,Security System Owned,Smoke Detector(s)
Acceptable Financing Cash, Conventional, FHA, VA Loan
Listing Terms Cash, Conventional, FHA, VA Loan
Read Less Info
Want to know what your home might be worth? Contact us for a FREE valuation!

Our team is ready to help you sell your home for the highest possible price ASAP
Bought with SUNSHINE REALTY & CO LLC

"My job is to find and attract mastery-based agents to the office, protect the culture, and make sure everyone is happy! "






