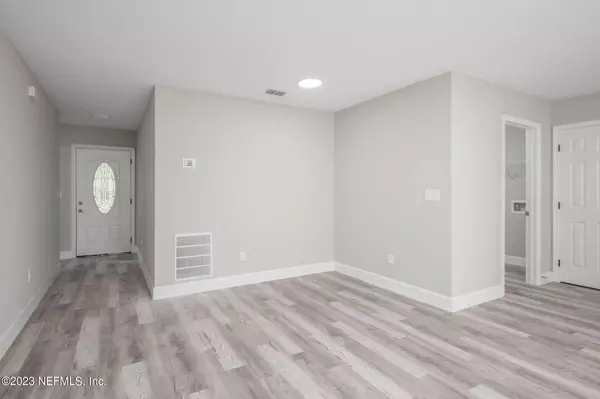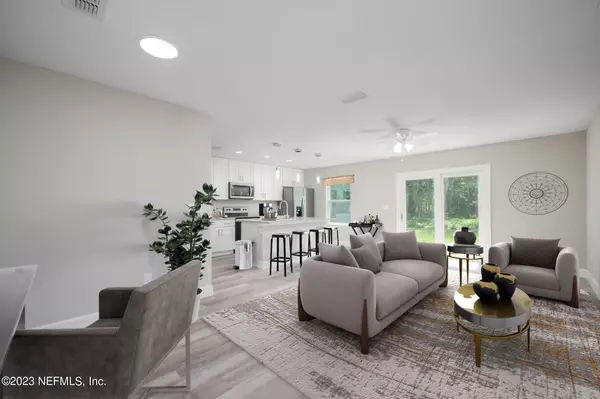$210,000
$214,900
2.3%For more information regarding the value of a property, please contact us for a free consultation.
3 Beds
2 Baths
1,234 SqFt
SOLD DATE : 11/22/2023
Key Details
Sold Price $210,000
Property Type Single Family Home
Sub Type Single Family Residence
Listing Status Sold
Purchase Type For Sale
Square Footage 1,234 sqft
Price per Sqft $170
Subdivision North Side Park
MLS Listing ID 1245195
Sold Date 11/22/23
Style Traditional
Bedrooms 3
Full Baths 2
HOA Y/N No
Originating Board realMLS (Northeast Florida Multiple Listing Service)
Year Built 2023
Lot Dimensions 5000
Property Description
New Home minutes from downtown! This brand new home sits on freshly sodded land, and all the luxuries you would expect from a new home. The open modern split floor plan features luxury vinyl plank flooring throughout the home, and modern fixtures. The kitchen is adorned with shaker cabinets, stainless steel appliances, modern lighting package, and granite countertops. Both the Guest and Primary bathrooms are equipped with granite topped vanities (his and hers), and beautifully tiled modern showers. The home comes with a builders warranty, so you can sleep easy knowing there's nothing to worry about.
*Home is final phases of construction*
**Home is same size and shape as pictured, but home location and lot may vary.**
Location
State FL
County Duval
Community North Side Park
Area 075-Trout River/College Park/Ribault Manor
Direction From I-95 take exit 354B to US-1/MLK Jr Pkwy west. Turn Left onto Moncrief Rd. Turn Right on to W 19th St. Turn Right onto Wilcox St. Home is on the left.
Interior
Interior Features Breakfast Bar, Eat-in Kitchen, Entrance Foyer, Kitchen Island, Primary Bathroom - Shower No Tub, Split Bedrooms, Walk-In Closet(s)
Heating Central
Cooling Central Air
Flooring Vinyl
Laundry Electric Dryer Hookup, Washer Hookup
Exterior
Garage Additional Parking, Attached, Garage, Guest
Garage Spaces 2.0
Pool None
Waterfront No
Roof Type Shingle
Porch Patio
Parking Type Additional Parking, Attached, Garage, Guest
Total Parking Spaces 2
Private Pool No
Building
Water Private, Public
Architectural Style Traditional
Structure Type Frame,Vinyl Siding
New Construction Yes
Schools
Elementary Schools Saint Clair Evans
Middle Schools Matthew Gilbert
High Schools William M. Raines
Others
Tax ID 0457570000
Acceptable Financing Cash, Conventional, FHA, VA Loan
Listing Terms Cash, Conventional, FHA, VA Loan
Read Less Info
Want to know what your home might be worth? Contact us for a FREE valuation!

Our team is ready to help you sell your home for the highest possible price ASAP
Bought with UNITED REAL ESTATE GALLERY

"My job is to find and attract mastery-based agents to the office, protect the culture, and make sure everyone is happy! "






