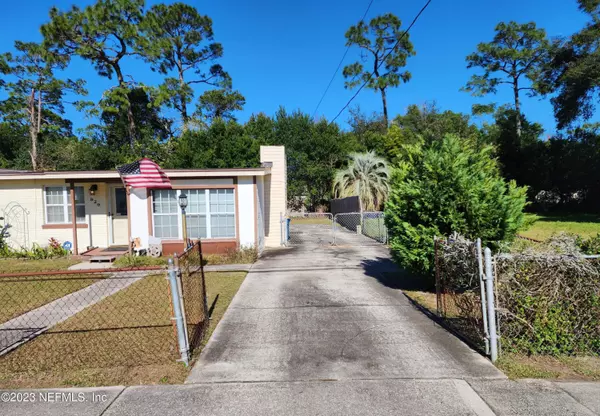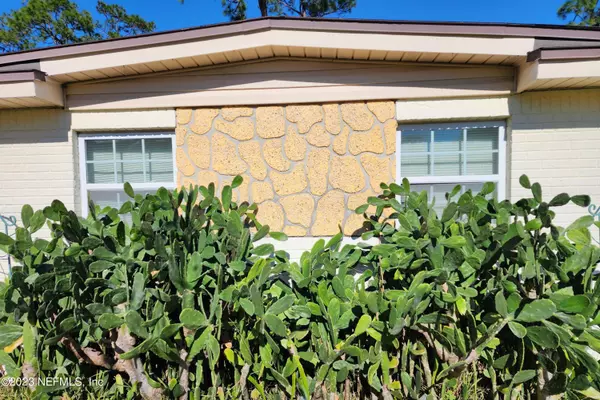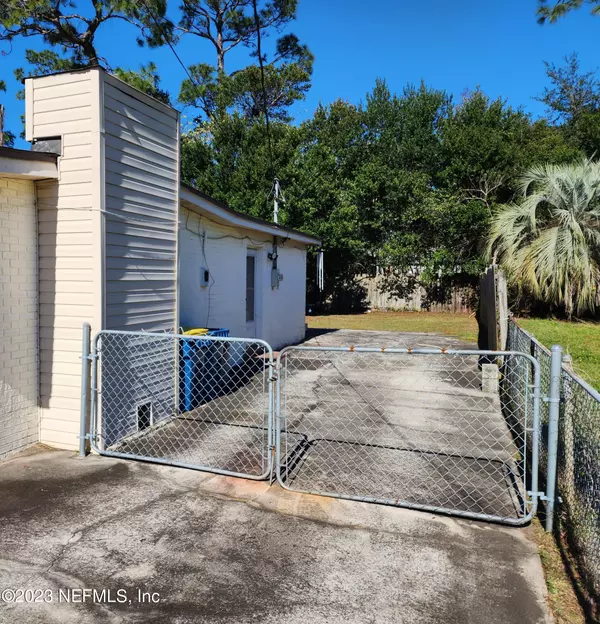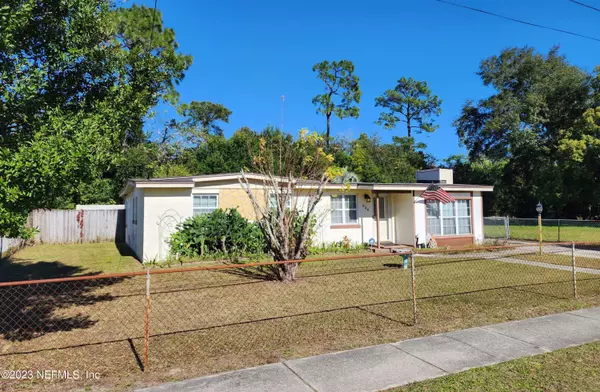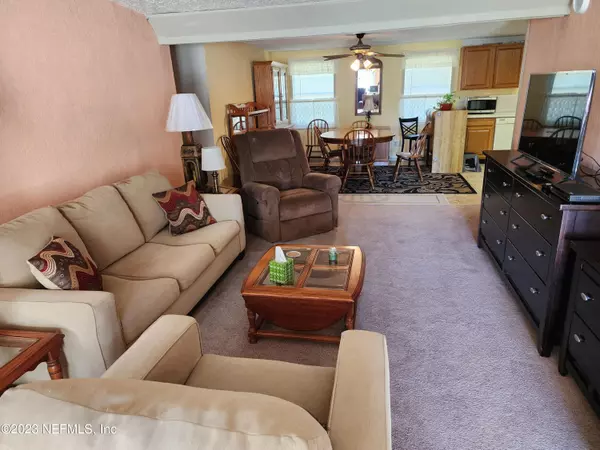$165,000
$193,000
14.5%For more information regarding the value of a property, please contact us for a free consultation.
4 Beds
2 Baths
1,749 SqFt
SOLD DATE : 01/22/2024
Key Details
Sold Price $165,000
Property Type Single Family Home
Sub Type Single Family Residence
Listing Status Sold
Purchase Type For Sale
Square Footage 1,749 sqft
Price per Sqft $94
Subdivision East Highlands
MLS Listing ID 2000120
Sold Date 01/22/24
Style Ranch,Traditional
Bedrooms 4
Full Baths 2
HOA Y/N No
Originating Board realMLS (Northeast Florida Multiple Listing Service)
Year Built 1959
Annual Tax Amount $2,124
Lot Size 8,712 Sqft
Acres 0.2
Lot Dimensions 75x117
Property Description
Welcome home. This sturdy block home is located in a well established neighborhood that is perfect for the new family or someone looking to make a wise real estate investment. It is a large home with 4 bedrooms and 2 full baths. Amenities include a spacious kitchen, large primary bedroom and bath, 3 additional bedrooms and a second full bath. Enjoy lots of room, including a bonus room with a wood burning fireplace. And no HOA! The entire property is fenced. The large driveway is gated into two sections and connects to the large rear patio, with enough room for a boat and an RV. Directly across from Highland Elementary School. Close to the Jacksonville International Airport, the interstate, hospitals and universities. This listing won't last long so bring your best offer!
Location
State FL
County Duval
Community East Highlands
Area 091-Garden City/Airport
Direction I-95 to Dunn Ave, west on Dunn Ave, left onto Monaco Drive, right on De Paul Drive, home is across from Highland Elementary.
Rooms
Other Rooms Shed(s)
Interior
Interior Features Ceiling Fan(s), Open Floorplan, Primary Bathroom - Tub with Shower
Heating Central, Electric
Cooling Central Air, Electric
Flooring Carpet, Tile, Vinyl
Fireplaces Type Wood Burning
Furnishings Furnished
Fireplace Yes
Laundry Electric Dryer Hookup, Washer Hookup
Exterior
Parking Features Carport, Gated, RV Access/Parking
Carport Spaces 2
Fence Chain Link, Cross Fenced, Full, Wood
Pool None
Utilities Available Cable Connected, Electricity Connected, Sewer Connected, Water Connected
Roof Type Other
Porch Patio
Garage No
Private Pool No
Building
Faces South
Sewer Public Sewer
Water Public
Architectural Style Ranch, Traditional
Structure Type Block,Concrete
New Construction No
Schools
Elementary Schools Highlands
Middle Schools Highlands
High Schools First Coast
Others
Senior Community No
Tax ID 0207160000
Acceptable Financing Cash, Conventional, FHA
Listing Terms Cash, Conventional, FHA
Read Less Info
Want to know what your home might be worth? Contact us for a FREE valuation!

Our team is ready to help you sell your home for the highest possible price ASAP
Bought with BRITE REALTY GROUP LLC




