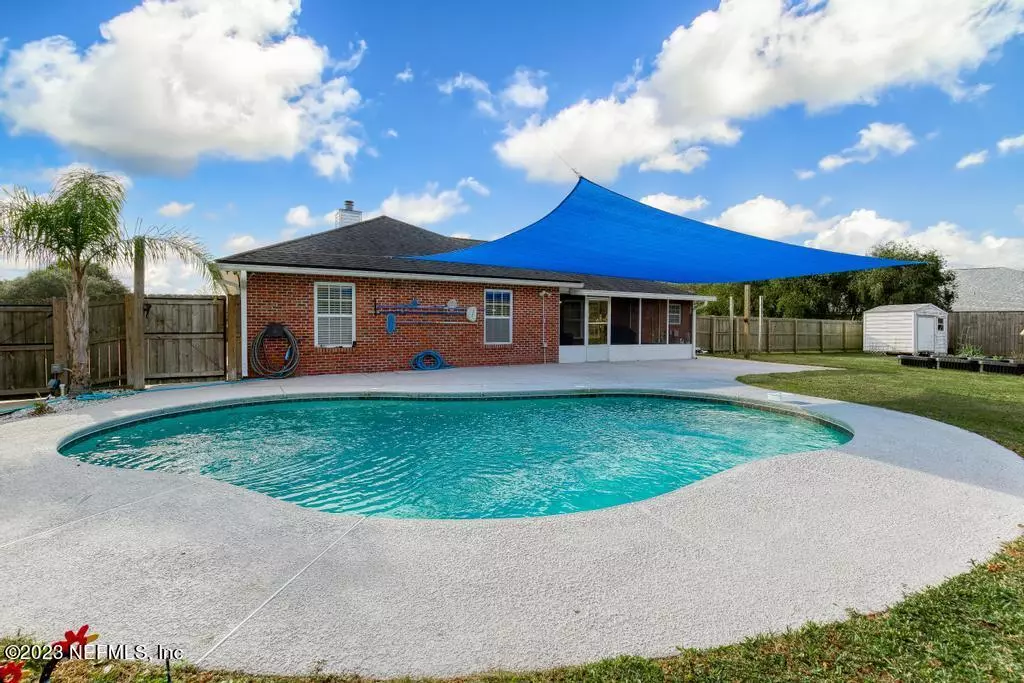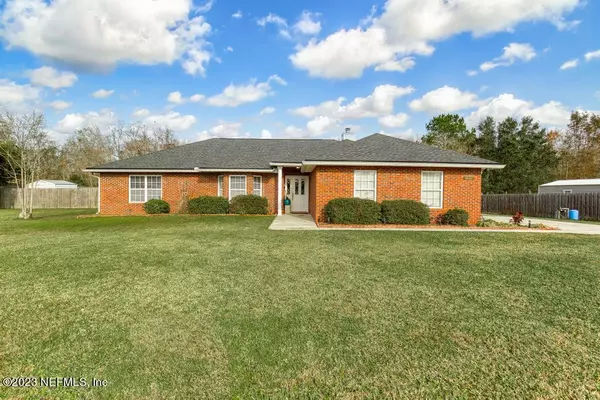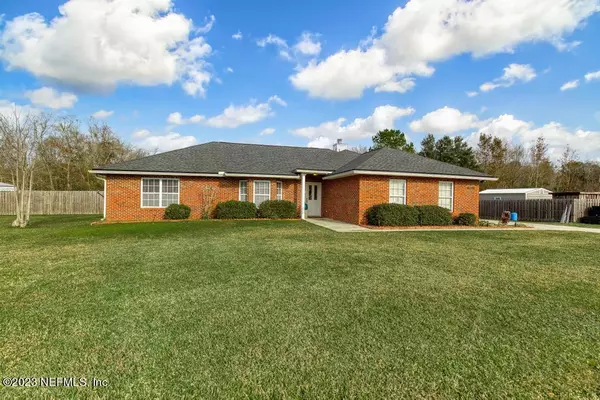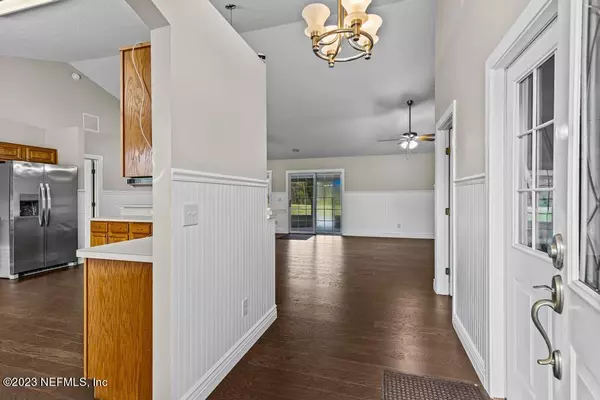$497,900
$499,900
0.4%For more information regarding the value of a property, please contact us for a free consultation.
4 Beds
2 Baths
1,997 SqFt
SOLD DATE : 01/26/2024
Key Details
Sold Price $497,900
Property Type Single Family Home
Sub Type Single Family Residence
Listing Status Sold
Purchase Type For Sale
Square Footage 1,997 sqft
Price per Sqft $249
Subdivision Green Meadows
MLS Listing ID 2000032
Sold Date 01/26/24
Style Ranch
Bedrooms 4
Full Baths 2
HOA Fees $13/ann
HOA Y/N Yes
Originating Board realMLS (Northeast Florida Multiple Listing Service)
Year Built 2004
Annual Tax Amount $3,229
Lot Size 1.870 Acres
Acres 1.87
Lot Dimensions 563x158x532x173
Property Description
Pool Home located in the Green Meadows Subdivision. This charming brick home boasts four bedrooms, two bathrooms, and sits on 1.87 acres that includes preserves for enhanced privacy. Home consists of engineered hardwood flooring that spans throughout the home, complemented by tiled bathrooms. Also features an updated guest bathroom, wainscoting in almost every room, spilt bedrooms and open floor pan. Spacious Primary bedroom and primary bathroom which includes a standup shower and a garden tub, perfect for unwinding after a long day. Step outside to discover a private saltwater pool nestled in the backyard, inviting you to relax and bask in tranquility. For those with recreational vehicles, an RV pad equipped with both 30 amp and 50 amp connections awaits your adventures. Roof-2019,HVAC-2015 & new tankless water heater. LOW HOA & NO CDD FEES. Schools are A rated. River city shopping and JIA are 15 minutes away. Embrace the unique blend of comfort and outdoor allure in this remarkable home in Green Meadows. Schedule a tour today
Location
State FL
County Nassau
Community Green Meadows
Area 492-Nassau County-W Of I-95/N To State Line
Direction I-295 N, US-1 N/US-23 N/FL-15 N via EXIT 28B, LEFT onto RATLIFF RD, RIGHT onto HURST RD, RIGHT onto CATIES WAY, GREEN MEADOWS LN
Interior
Interior Features Breakfast Nook, Eat-in Kitchen, Entrance Foyer, Open Floorplan, Primary Bathroom -Tub with Separate Shower, Split Bedrooms
Heating Central
Cooling Central Air
Fireplaces Number 1
Fireplace Yes
Laundry Electric Dryer Hookup, Washer Hookup
Exterior
Exterior Feature Fire Pit
Garage Garage
Garage Spaces 2.0
Fence Other
Pool None
Utilities Available Cable Available, Electricity Available, Electricity Connected
Roof Type Shingle
Total Parking Spaces 2
Garage Yes
Private Pool No
Building
Sewer Septic Tank
Water Well
Architectural Style Ranch
Structure Type Stucco
New Construction No
Schools
Elementary Schools Callahan
Middle Schools Callahan
High Schools West Nassau
Others
HOA Name DMG properties
HOA Fee Include Other
Senior Community No
Tax ID 091N25067200260000
Security Features Smoke Detector(s)
Acceptable Financing Cash, Conventional, FHA, VA Loan
Listing Terms Cash, Conventional, FHA, VA Loan
Read Less Info
Want to know what your home might be worth? Contact us for a FREE valuation!

Our team is ready to help you sell your home for the highest possible price ASAP
Bought with ONE SOTHEBY'S INTERNATIONAL REALTY








