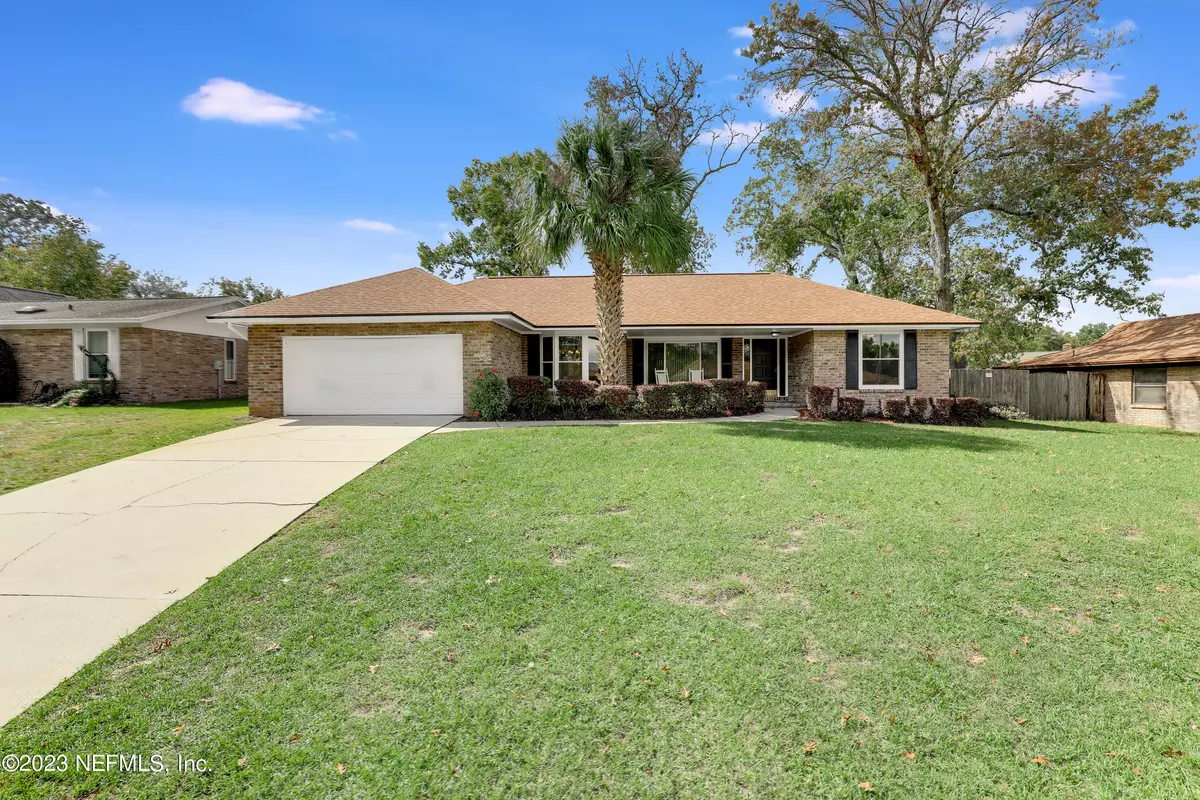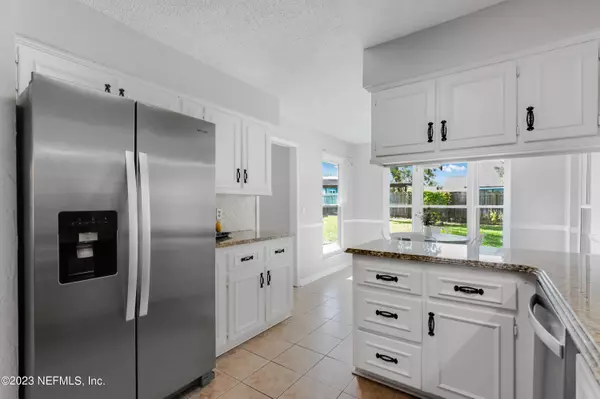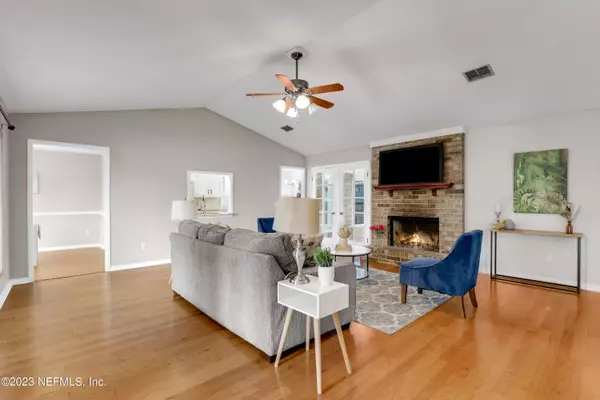$375,000
$375,000
For more information regarding the value of a property, please contact us for a free consultation.
4 Beds
3 Baths
2,120 SqFt
SOLD DATE : 01/30/2024
Key Details
Sold Price $375,000
Property Type Single Family Home
Sub Type Single Family Residence
Listing Status Sold
Purchase Type For Sale
Square Footage 2,120 sqft
Price per Sqft $176
Subdivision Foxridge
MLS Listing ID 1251579
Sold Date 01/30/24
Style Ranch
Bedrooms 4
Full Baths 3
HOA Y/N No
Originating Board realMLS (Northeast Florida Multiple Listing Service)
Year Built 1985
Lot Dimensions 90' x 125'
Property Description
Seller offering up to $5K towards buyers closing costs or rate buy down. Elegant, Beautiful, and move in ready. This four bedroom three FULL bathroom all brick home is a split bedroom floor plan so your teenager or guests can have their own home away from home. As you drive up to the house you will notice a large front porch great for afternoon relaxation. Once you enter the home you will love the hardwood floors throughout the main living areas, and the high vaulted ceilings. The roof is only TWO years old, storage shed out back, home has been re-plumbed, new water heater. open space over the kitchen sink, granite countertops, and a Breakfast Nook right off the kitchen. We almost forgot to mention the fully enclosed all glass Florida Room that is cooled and heated. You could turn this into your office or be transformed into your personal oasis. This home checks all of our boxes. The only thing we're waiting on is for you to make it all your new home.
Location
State FL
County Clay
Community Foxridge
Area 134-South Blanding
Direction Take I-295 N to FL-21 S/Blanding Blvd/State Rd 21 S. Take exit 12 from I-295 N Continue on FL-21 S/Blanding Blvd/State Rd 21 S. Drive to Longridge Ct in Lakeside Turn left onto Longridge Ct
Rooms
Other Rooms Shed(s)
Interior
Interior Features Breakfast Nook, Entrance Foyer, Pantry, Primary Bathroom - Shower No Tub, Primary Downstairs, Split Bedrooms, Vaulted Ceiling(s), Walk-In Closet(s)
Heating Central, Electric, Heat Pump, Other
Cooling Central Air, Electric
Flooring Carpet, Tile, Wood
Fireplaces Number 1
Fireplaces Type Wood Burning
Fireplace Yes
Laundry Electric Dryer Hookup, Washer Hookup
Exterior
Garage Attached, Garage
Garage Spaces 2.0
Fence Back Yard, Vinyl, Wood
Pool None
Roof Type Shingle
Porch Front Porch, Glass Enclosed, Patio, Porch
Total Parking Spaces 2
Private Pool No
Building
Lot Description Cul-De-Sac, Irregular Lot
Sewer Public Sewer
Water Public
Architectural Style Ranch
Structure Type Frame
New Construction No
Schools
Elementary Schools Ridgeview
Middle Schools Orange Park
High Schools Orange Park
Others
Tax ID 14042502032741300
Security Features Smoke Detector(s)
Acceptable Financing Cash, Conventional, FHA, VA Loan
Listing Terms Cash, Conventional, FHA, VA Loan
Read Less Info
Want to know what your home might be worth? Contact us for a FREE valuation!

Our team is ready to help you sell your home for the highest possible price ASAP
Bought with FLORIDA HOMES REALTY & MTG LLC








