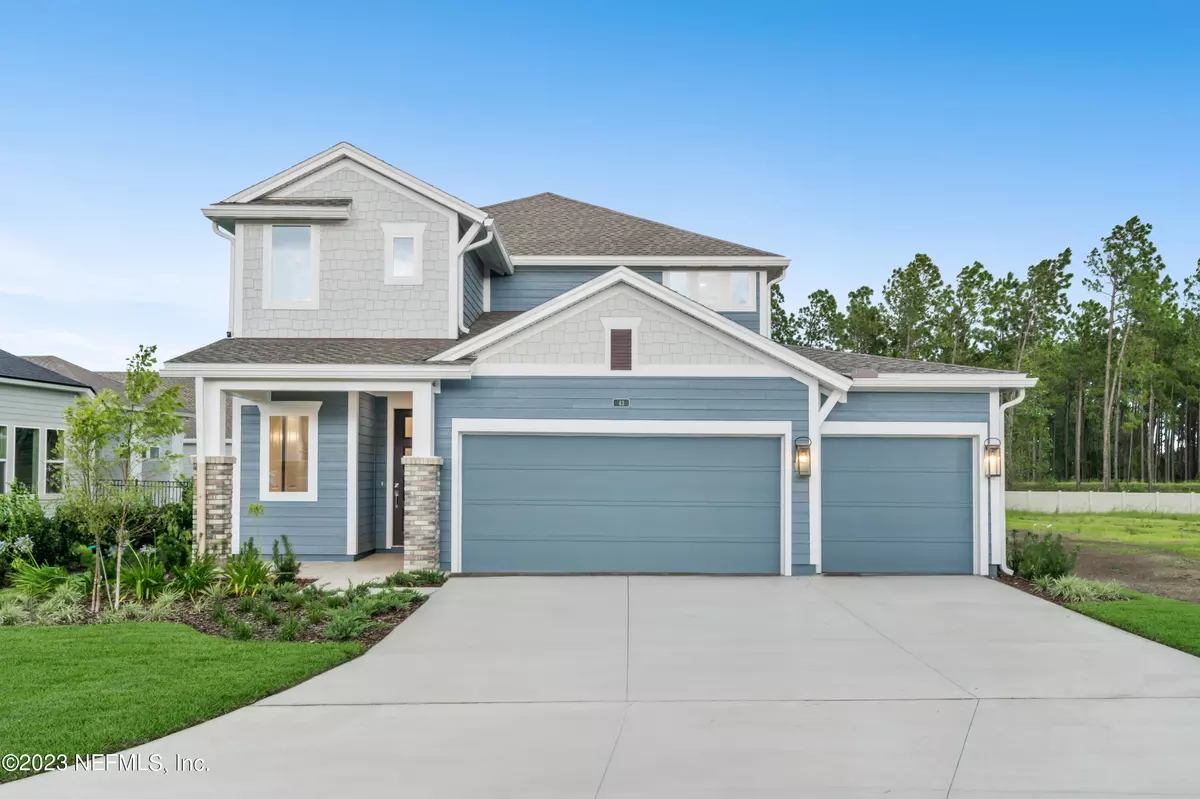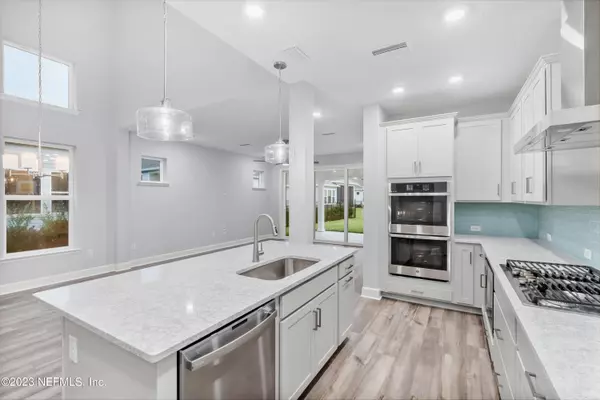$668,505
$668,505
For more information regarding the value of a property, please contact us for a free consultation.
4 Beds
3 Baths
2,528 SqFt
SOLD DATE : 01/31/2024
Key Details
Sold Price $668,505
Property Type Single Family Home
Sub Type Single Family Residence
Listing Status Sold
Purchase Type For Sale
Square Footage 2,528 sqft
Price per Sqft $264
Subdivision Middlebourne
MLS Listing ID 1197911
Sold Date 01/31/24
Bedrooms 4
Full Baths 2
Half Baths 1
Construction Status Under Construction
HOA Fees $42/ann
HOA Y/N Yes
Originating Board realMLS (Northeast Florida Multiple Listing Service)
Year Built 2023
Lot Dimensions 50'' X 130'
Property Description
Welcome to your new home in Middlebourne. The minute you walk into the open, light, and spacious McClenaghan, you'll be ready to make this home yours! The professional design choices in a minimalist style are evident in every room of this 2500 sq. ft. home. The kitchen is the heart of this home with quartz countertops and an oversized island to delight the chef of the family; perfect for entertaining as well as intimate family gatherings. With a downstairs master, this home features the second floor with 3 additional bedrooms, and a loft perfect for movies, games, or even to serve as a home office. When heading out for the day, you'll pass a backpack rack to keep bags, coats, keys, and other items organized when your family is on the move. With this 3 car garage and additional attic space, this offers ample space for all your storage needs. Ready 1st quarter 2023
Location
State FL
County St. Johns
Community Middlebourne
Area 301-Julington Creek/Switzerland
Direction Take I-95 to CR210 . Go west to 2209. Take 2209 to Long Leaf Pine Parkway. Neighborhood at corner of Veteran's Parkway and Long Leaf Pine Pkway
Interior
Interior Features Breakfast Bar, Entrance Foyer, Kitchen Island, Pantry, Primary Bathroom - Shower No Tub, Primary Downstairs, Split Bedrooms, Walk-In Closet(s)
Heating Central, Heat Pump
Cooling Central Air
Flooring Tile
Laundry Electric Dryer Hookup, Washer Hookup
Exterior
Garage Spaces 3.0
Pool Community
Amenities Available Clubhouse
Roof Type Shingle
Total Parking Spaces 3
Private Pool No
Building
Water Public
Structure Type Fiber Cement,Frame
New Construction Yes
Construction Status Under Construction
Schools
Elementary Schools Patriot Oaks Academy
Middle Schools Patriot Oaks Academy
High Schools Creekside
Others
Security Features Security System Owned,Smoke Detector(s)
Acceptable Financing Cash, Conventional, FHA, VA Loan
Listing Terms Cash, Conventional, FHA, VA Loan
Read Less Info
Want to know what your home might be worth? Contact us for a FREE valuation!

Our team is ready to help you sell your home for the highest possible price ASAP
Bought with NON MLS








