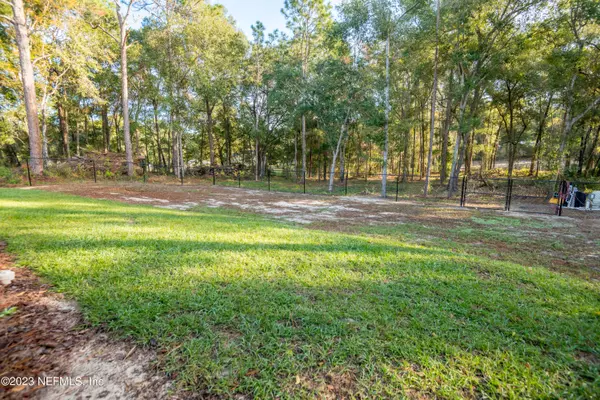$325,000
$329,900
1.5%For more information regarding the value of a property, please contact us for a free consultation.
3 Beds
2 Baths
1,555 SqFt
SOLD DATE : 01/30/2024
Key Details
Sold Price $325,000
Property Type Single Family Home
Sub Type Single Family Residence
Listing Status Sold
Purchase Type For Sale
Square Footage 1,555 sqft
Price per Sqft $209
Subdivision Silver Ridge
MLS Listing ID 2001258
Sold Date 01/30/24
Style Ranch
Bedrooms 3
Full Baths 2
HOA Y/N No
Originating Board realMLS (Northeast Florida Multiple Listing Service)
Year Built 2023
Lot Size 0.640 Acres
Acres 0.64
Property Description
3/2/2 Newly Constructed home on CORNER LOT available now! This is a great starter home or investment property. Contemporary design, split floor plan with LVP flooring throughout and tiled bathrooms. Spacious open kitchen with granite countertops featuring a gorgeous butcher block island with seating for 4 and convenient pantry. Large linen closet in central hallway plus entry hall closet for plenty of storage. Master suite boasts a double-sided walk-through closet with barn door, an oversized master bath with private toilet, a huge shower, and additional linen closet for even more storage. Backyard forest view from living room sliding door leads out to an elevated back deck with Trex decking. The fully fenced backyard is surrounded by 5ft high black chain link fencing with multiple entry gates for easy access and secure storage of your RV or boat.
Location
State FL
County Bradford
Community Silver Ridge
Area 523-Bradford County-Se
Direction From State Road 100 going West, Make a left on County Road 21B, The property is on the left at the corner of SE 51st
Interior
Interior Features Ceiling Fan(s), Kitchen Island, Open Floorplan, Pantry, Primary Bathroom - Shower No Tub, Walk-In Closet(s)
Heating Central
Cooling Central Air
Furnishings Unfurnished
Laundry Electric Dryer Hookup, In Unit, Washer Hookup
Exterior
Garage Garage, Garage Door Opener
Garage Spaces 2.0
Fence Back Yard, Chain Link, Other
Pool None
Utilities Available Cable Available, Electricity Connected
Waterfront No
View Trees/Woods
Roof Type Shingle
Porch Rear Porch
Parking Type Garage, Garage Door Opener
Total Parking Spaces 2
Garage Yes
Private Pool No
Building
Lot Description Corner Lot
Sewer Septic Tank
Water Well
Architectural Style Ranch
Structure Type Fiber Cement
New Construction Yes
Schools
Middle Schools Bradford
High Schools Bradford
Others
Senior Community No
Tax ID 05555-A-01400
Security Features Carbon Monoxide Detector(s),Smoke Detector(s)
Acceptable Financing Cash, Conventional, FHA, USDA Loan, VA Loan
Listing Terms Cash, Conventional, FHA, USDA Loan, VA Loan
Read Less Info
Want to know what your home might be worth? Contact us for a FREE valuation!

Our team is ready to help you sell your home for the highest possible price ASAP
Bought with KELLER WILLIAMS FIRST COAST REALTY

"My job is to find and attract mastery-based agents to the office, protect the culture, and make sure everyone is happy! "






