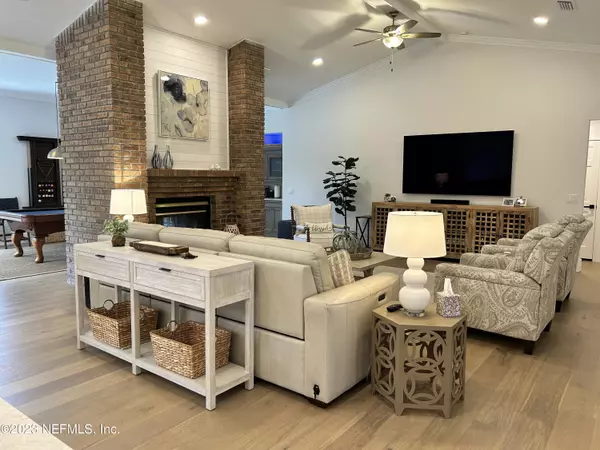$1,325,000
$1,395,000
5.0%For more information regarding the value of a property, please contact us for a free consultation.
5 Beds
4 Baths
4,403 SqFt
SOLD DATE : 02/02/2024
Key Details
Sold Price $1,325,000
Property Type Single Family Home
Sub Type Single Family Residence
Listing Status Sold
Purchase Type For Sale
Square Footage 4,403 sqft
Price per Sqft $300
Subdivision Deerwood
MLS Listing ID 1260902
Sold Date 02/02/24
Style Multi Generational,Ranch,Traditional
Bedrooms 5
Full Baths 3
Half Baths 1
HOA Fees $237/ann
HOA Y/N Yes
Originating Board realMLS (Northeast Florida Multiple Listing Service)
Year Built 1989
Lot Dimensions 141'x152'
Property Description
CONTINGENT TAKING BACK-UP OFFERS UNTIL BUYER MEETS CONTINGENCIES - Situated on a cul-de-sac half acre of beautifully landscaped private grounds in desirable Deerwood Country Club, this custom-built, single-story, solar heated pool home has been tastefully and masterfully transformed to meet today's discerning homeowner's expectations of stunning near perfection in style. Renovated for entertaining, both indoors and out, with 4-5 bedroom, 4 baths, & dedicated office home that offers an ideal open-concept with a 3-car garage and stunning, new paver drive and walkway that leads to a gracious foyer, light and airy, formal living room, and separate spacious formal dining room with 10 ft ceilings. Sharing the 2-sided fireplace is a wonderful game room flex space with wet bar leading to the newly installed, private 15x28 sports pool surrounded by 1800 sq ft travertine decking and 12x20 Cedar pavilion. Returning to the interior, you will find a large, sunny, magnificently appointed kitchen with 2 islands, 2 pantries and more cabinets then can be filled, all new GE Café appliances, including a French door double-oven, a microwave that is a3rd oven/air fryer, and refrigerator makes hot water on a push of a button. Beautiful, new white oak wood flooring runs throughout the home and are water resistant. This is a split-bedroom floor plan that boasts 14 closets, an Owner's suite wet room shower and free standing tub. All the junior bedrooms have large walk-in closets. Two bedrooms share a generous bath with separate vanities and a separate large tub/shower and toilet room. The 3rd bedroom is quite large with its own en-suite and zero entry shower. This home meets current insurance and 4 point inspection criteria, currently insured at $3900/yr-the hip roof is only 6 years old, there are 2 new hot water heaters, all new plumbing valves, all cooper piping, 2 of the 3 HVAC systems are also new, the pool and solar heating is new, and has the required baby barrier, removal siren alarm, and property fencing. WELCOME HOME! (Home Seller is Listing Agent - Michael Boyle, Realtor)
Location
State FL
County Duval
Community Deerwood
Area 024-Baymeadows/Deerwood
Direction I295 to Baymeadows Rd - guard entrance: Rt-Hollyridge Rt-Woodgrove Rd at round-about to The Estates, Lt on Shady Grove Rd, Rt on Oak Hammock Trail, Rt on Sabal Oak Ln, Lt on Wekiva Ln, Rt -Wekiva W
Interior
Interior Features Breakfast Bar, Breakfast Nook, Central Vacuum, Eat-in Kitchen, Entrance Foyer, In-Law Floorplan, Kitchen Island, Pantry, Primary Bathroom -Tub with Separate Shower, Primary Downstairs, Skylight(s), Split Bedrooms, Vaulted Ceiling(s), Walk-In Closet(s), Wet Bar
Heating Central, Electric, Heat Pump, Other
Cooling Central Air, Electric
Flooring Tile, Wood
Fireplaces Number 1
Fireplaces Type Double Sided, Wood Burning
Fireplace Yes
Exterior
Garage Garage Door Opener
Garage Spaces 3.0
Fence Back Yard, Wood
Pool In Ground, Salt Water, Solar Heat
Utilities Available Cable Available, Other
Amenities Available Clubhouse, Fitness Center, Golf Course, Playground, Security, Tennis Court(s)
Waterfront No
Roof Type Other
Porch Patio
Parking Type Garage Door Opener
Total Parking Spaces 3
Garage Yes
Private Pool No
Building
Lot Description Cul-De-Sac, Sprinklers In Front, Sprinklers In Rear
Sewer Public Sewer
Water Public
Architectural Style Multi Generational, Ranch, Traditional
Structure Type Frame
New Construction No
Schools
Elementary Schools Twin Lakes Academy
Middle Schools Twin Lakes Academy
High Schools Atlantic Coast
Others
HOA Name Deerwood Improvement
Senior Community No
Tax ID 1486313678
Security Features 24 Hour Security,Security System Owned,Smoke Detector(s)
Acceptable Financing Cash, Conventional
Listing Terms Cash, Conventional
Read Less Info
Want to know what your home might be worth? Contact us for a FREE valuation!

Our team is ready to help you sell your home for the highest possible price ASAP
Bought with NAVY TO NAVY HOMES LLC

"My job is to find and attract mastery-based agents to the office, protect the culture, and make sure everyone is happy! "






