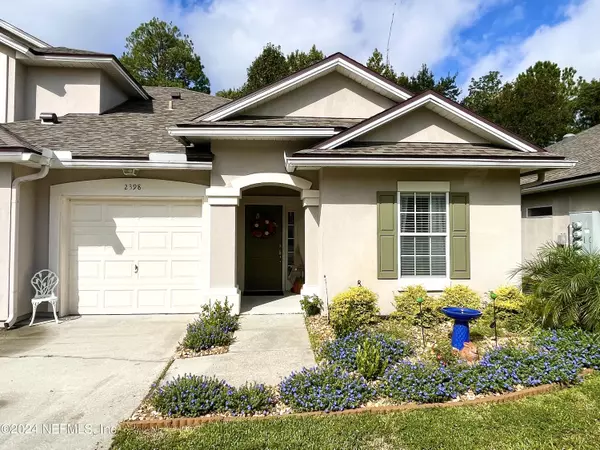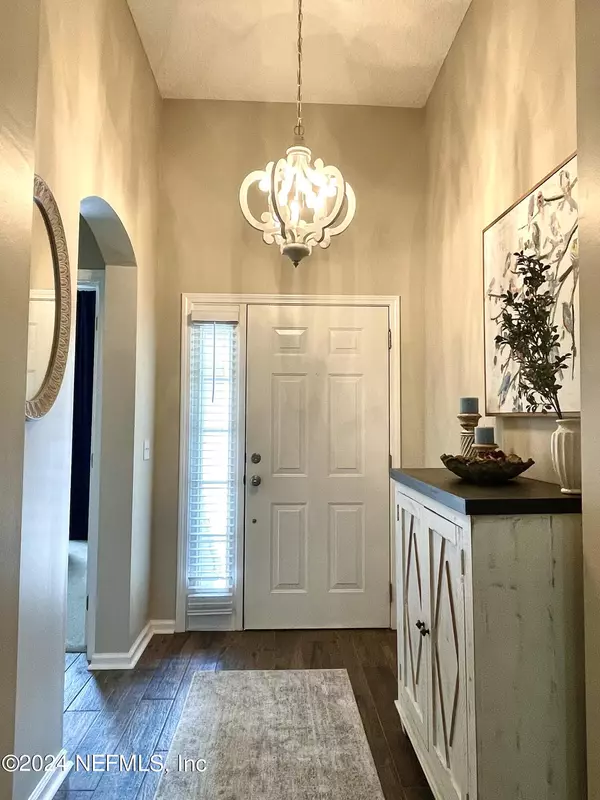$279,000
$289,900
3.8%For more information regarding the value of a property, please contact us for a free consultation.
3 Beds
2 Baths
1,340 SqFt
SOLD DATE : 02/16/2024
Key Details
Sold Price $279,000
Property Type Townhouse
Sub Type Townhouse
Listing Status Sold
Purchase Type For Sale
Square Footage 1,340 sqft
Price per Sqft $208
Subdivision Pine Lake
MLS Listing ID 2002247
Sold Date 02/16/24
Style Traditional
Bedrooms 3
Full Baths 2
HOA Fees $150/mo
HOA Y/N Yes
Originating Board realMLS (Northeast Florida Multiple Listing Service)
Year Built 2003
Annual Tax Amount $4,273
Lot Size 3,920 Sqft
Acres 0.09
Lot Dimensions 32 x 110 x 36 x 111
Property Description
**BACK ON MARKET!** Buyer failed to perform! This is the one you were waiting for! 3 BR/2 BA SINGLE-STORY, END-UNIT TOWNHOME with 1 CAR GARAGE in the popular Pine Lake community! Wonderful split-bedroom floor plan with non-conforming 3rd bedroom (no closet) and double doors, perfect for home office! Very open feel w/vaulted 11ft ceilings, living/dining combo & open kitchen! White kitchen w/42'' cabinets, quartz countertops, tile backsplash, and 2022 stainless appliances (Range, DW, Microwave)! Convenient laundry closet in the kitchen! Porcelain plank flooring in main living areas, newer carpeting w/plush padding in the bedrooms & neutral colors thruout! The Master suite has a separate tub & shower and large walk-in closet! Enjoy a BBQ on the open patio o'looking the fully-fenced & tree-shaded rear yard! Lawn maintenance included in monthly dues + access to all Eagle Harbor amenities! Extras incl 2 yr old roof, 4 ceiling fans, alarm system, refrigerator, more! HURRY!
Location
State FL
County Clay
Community Pine Lake
Area 124-Fleming Island-Sw
Direction Take CR220 west from SR17, left on Old Pine Trail, follow back to #2398 on the right.
Interior
Interior Features Breakfast Bar, Ceiling Fan(s), Open Floorplan, Primary Bathroom -Tub with Separate Shower, Split Bedrooms, Vaulted Ceiling(s), Walk-In Closet(s)
Heating Central, Electric, Heat Pump, Other
Cooling Central Air, Electric
Flooring Carpet, Tile
Laundry Electric Dryer Hookup, Washer Hookup
Exterior
Garage Attached, Garage, Garage Door Opener
Garage Spaces 1.0
Fence Back Yard, Wood
Pool Community
Utilities Available Electricity Connected, Sewer Connected, Water Connected
Amenities Available Basketball Court, Children's Pool, Clubhouse, Fitness Center, Golf Course, Maintenance Grounds, Playground, Tennis Court(s)
Roof Type Shingle
Porch Patio
Total Parking Spaces 1
Garage Yes
Private Pool No
Building
Water Public
Architectural Style Traditional
Structure Type Stucco
New Construction No
Schools
Elementary Schools Thunderbolt
Middle Schools Green Cove Springs
High Schools Fleming Island
Others
HOA Fee Include Maintenance Grounds
Senior Community No
Tax ID 05052601422103948
Acceptable Financing Cash, Conventional, FHA, VA Loan
Listing Terms Cash, Conventional, FHA, VA Loan
Read Less Info
Want to know what your home might be worth? Contact us for a FREE valuation!

Our team is ready to help you sell your home for the highest possible price ASAP
Bought with HOMETOWN REALTY OF DUVAL INC








