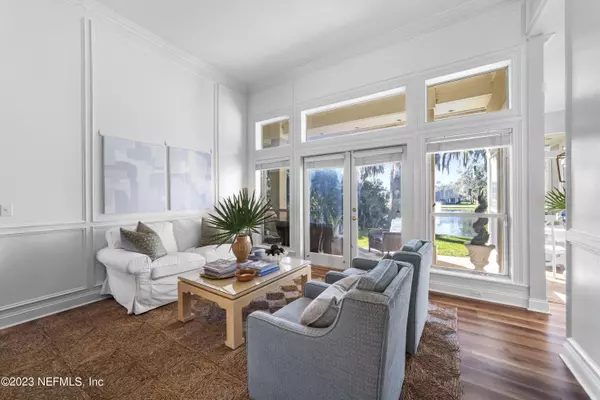$545,000
$575,000
5.2%For more information regarding the value of a property, please contact us for a free consultation.
4 Beds
3 Baths
2,325 SqFt
SOLD DATE : 02/23/2024
Key Details
Sold Price $545,000
Property Type Single Family Home
Sub Type Single Family Residence
Listing Status Sold
Purchase Type For Sale
Square Footage 2,325 sqft
Price per Sqft $234
Subdivision Creekside
MLS Listing ID 2000268
Sold Date 02/23/24
Style Ranch
Bedrooms 4
Full Baths 3
Construction Status Updated/Remodeled
HOA Fees $66/qua
HOA Y/N Yes
Originating Board realMLS (Northeast Florida Multiple Listing Service)
Year Built 1994
Annual Tax Amount $4,479
Lot Size 0.260 Acres
Acres 0.26
Property Description
OPEN HOUSE SATURDAY 1/20 11-1pm!!
Welcome to your dream home in the heart of a highly coveted neighborhood! This custom residence offers tons of natural light, classic charm, and a lifestyle of luxury and comfort. The heart of this home is the brand-new gourmet kitchen, a culinary masterpiece featuring top-of-the-line appliances, quartz countertops, and floor to ceiling custom cabinetry. The open-concept design effortlessly flows into the living area, creating the perfect space for entertaining guests. The office space has undergone a detailed renovation, complete with built-in shelving and a design that fosters productivity and creativity. You will find a sense of community, tranquility, all while enjoying this luxurious remodeled home. Your dream home awaits-- seize the opportunity to make it yours!
Location
State FL
County Duval
Community Creekside
Area 014-Mandarin
Direction From I295 go south take exit to San Jose Blvd. S toward Julington Creek Bridge, turn left on Julington Creek Road. Turn right into Creekside subdivision. Stay to the left and home is 1st on coming in.
Interior
Interior Features Breakfast Bar, Built-in Features, Ceiling Fan(s), Entrance Foyer, His and Hers Closets, Jack and Jill Bath, Pantry, Primary Bathroom -Tub with Separate Shower, Smart Thermostat, Split Bedrooms, Walk-In Closet(s)
Heating Central, Electric
Cooling Central Air, Electric
Flooring Vinyl
Fireplaces Number 1
Fireplaces Type Wood Burning
Fireplace Yes
Laundry Sink
Exterior
Garage Garage, Garage Door Opener
Garage Spaces 2.0
Pool None
Utilities Available Cable Available, Electricity Connected, Sewer Connected, Water Connected
Waterfront No
View Pond
Roof Type Shingle
Porch Patio
Parking Type Garage, Garage Door Opener
Total Parking Spaces 2
Garage Yes
Private Pool No
Building
Lot Description Corner Lot, Sprinklers In Front, Sprinklers In Rear
Sewer Septic Tank
Water Public
Architectural Style Ranch
Structure Type Frame,Stucco
New Construction No
Construction Status Updated/Remodeled
Others
HOA Fee Include Trash
Senior Community No
Tax ID 1590700420
Security Features Smoke Detector(s)
Acceptable Financing Cash, Conventional, FHA, USDA Loan, VA Loan
Listing Terms Cash, Conventional, FHA, USDA Loan, VA Loan
Read Less Info
Want to know what your home might be worth? Contact us for a FREE valuation!

Our team is ready to help you sell your home for the highest possible price ASAP
Bought with WEAVER REALTY GROUP, INC.

"My job is to find and attract mastery-based agents to the office, protect the culture, and make sure everyone is happy! "






