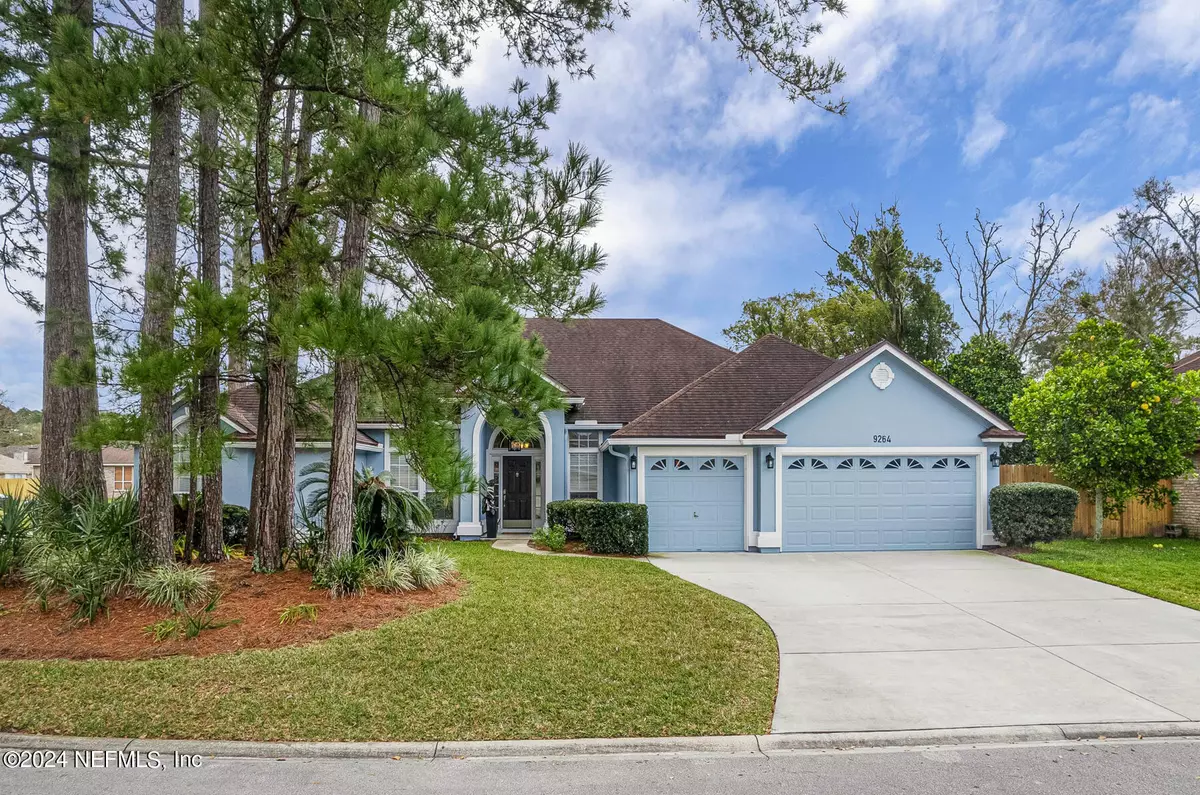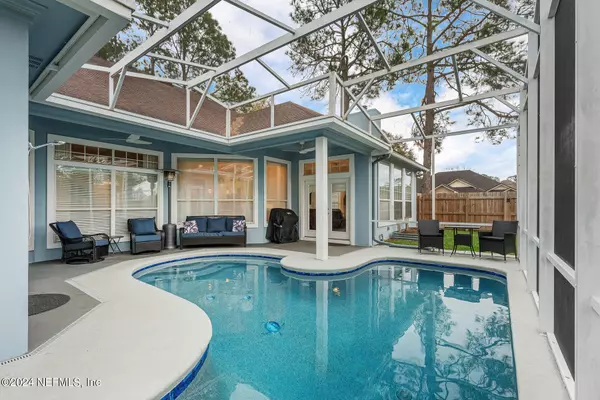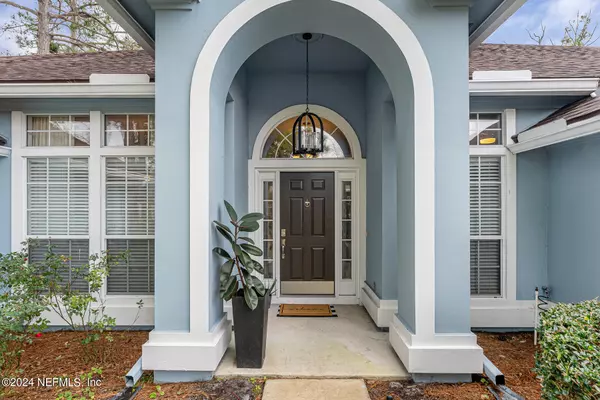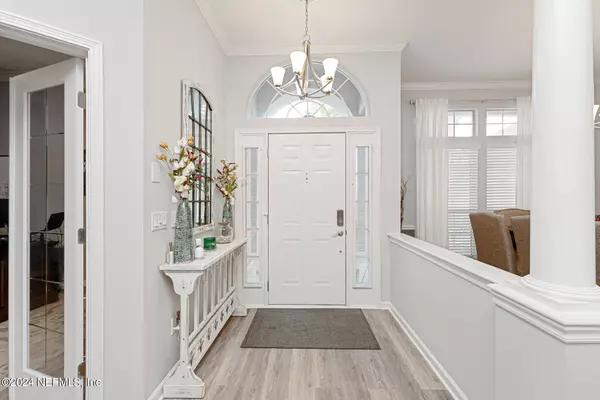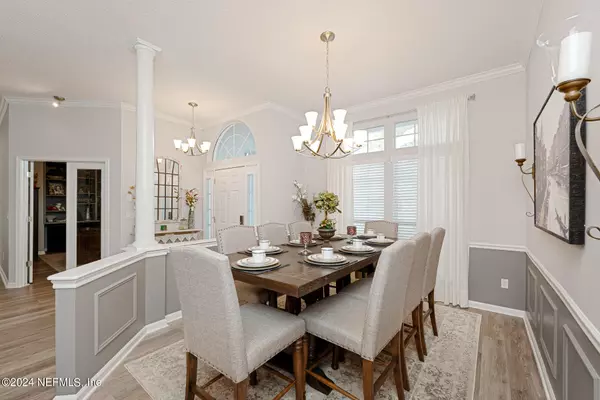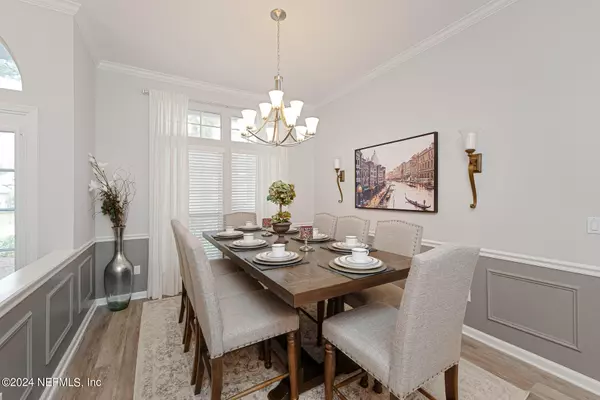$540,000
$530,000
1.9%For more information regarding the value of a property, please contact us for a free consultation.
4 Beds
3 Baths
2,852 SqFt
SOLD DATE : 02/28/2024
Key Details
Sold Price $540,000
Property Type Single Family Home
Sub Type Single Family Residence
Listing Status Sold
Purchase Type For Sale
Square Footage 2,852 sqft
Price per Sqft $189
Subdivision Deer Park
MLS Listing ID 2004143
Sold Date 02/28/24
Style Traditional
Bedrooms 4
Full Baths 2
Half Baths 1
Construction Status Updated/Remodeled
HOA Fees $22/ann
HOA Y/N Yes
Originating Board realMLS (Northeast Florida Multiple Listing Service)
Year Built 1994
Annual Tax Amount $7,211
Lot Size 0.280 Acres
Acres 0.28
Property Description
Welcome to this stunning pool home nestled on a spacious corner lot in Deer Park! As you step inside, you'll be greeted by designer touches, including luxury vinyl plank flooring and a modern kitchen with sleek stainless appliances, double ovens, and an induction cooktop. The granite countertops and breakfast bar add a touch of elegance, complemented by the abundant natural light flowing through plenty of windows. Whether you prefer relaxing by the wood-burning fireplace or in the primary suite with dual closets and an updated bathroom, this home offers comfort and style.
But wait, there's more! This home has been completely updated and painted inside and out. Additional features include; high ceilings, crown molding, updated lighting, custom blinds, and a bonus room off the garage for added flexibility. The backyard oasis includes a heated pool, outdoor shower, and ample storage space.
Location
State FL
County Duval
Community Deer Park
Area 013-Beauclerc/Mandarin North
Direction FL-13N/San Jose Blvd to Sunbeam Road. Left on Craven Road to Right into Deer Park community. Left on Wesley cove to home on left.
Interior
Interior Features Breakfast Bar, Breakfast Nook, Eat-in Kitchen, Entrance Foyer, His and Hers Closets, Kitchen Island, Pantry, Primary Bathroom -Tub with Separate Shower, Split Bedrooms, Walk-In Closet(s)
Heating Central
Cooling Electric
Flooring Vinyl
Fireplaces Number 1
Fireplaces Type Wood Burning
Furnishings Unfurnished
Fireplace Yes
Laundry Electric Dryer Hookup, Sink, Washer Hookup
Exterior
Garage Attached, Garage
Garage Spaces 3.0
Fence Full
Pool In Ground, Electric Heat, Heated, Screen Enclosure
Utilities Available Sewer Connected, Water Connected
Roof Type Shingle
Porch Screened
Total Parking Spaces 3
Garage Yes
Private Pool No
Building
Lot Description Corner Lot
Faces North
Sewer Public Sewer
Water Public
Architectural Style Traditional
Structure Type Stucco
New Construction No
Construction Status Updated/Remodeled
Schools
High Schools Atlantic Coast
Others
HOA Fee Include Other
Senior Community No
Tax ID 1487047005
Security Features Smoke Detector(s)
Acceptable Financing Cash, Conventional, FHA, VA Loan
Listing Terms Cash, Conventional, FHA, VA Loan
Read Less Info
Want to know what your home might be worth? Contact us for a FREE valuation!

Our team is ready to help you sell your home for the highest possible price ASAP
Bought with REMAX MARKET FORCE



